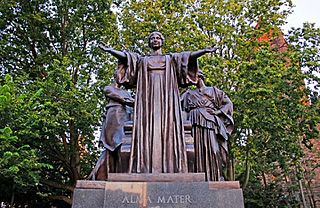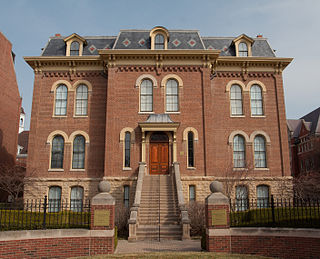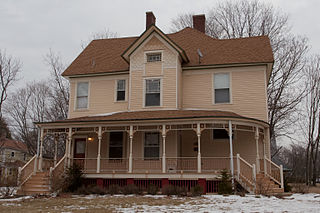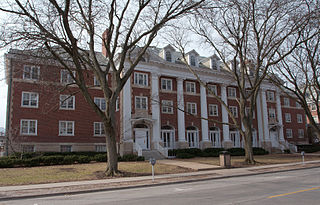
The Kenney Gym and the Kenney Gym Annex are two buildings located at 1402-06 Springfield Avenue in Urbana, Illinois, on the campus on the University of Illinois at Urbana-Champaign. Although the two buildings have been physically connected since 1914, they were built separately. They were jointly added to the National Register of Historic Places in 1986 under the name Military Drill Hall and Men's Gymnasium.

The University of Florida Campus Historic District is a historic district on the campus of the University of Florida in Gainesville, Florida. The district, bounded by West University Avenue, Southwest 13th Street, Stadium Road and Gale Lemerand Drive, encompasses approximately 650 acres (2.6 km2) and contains 11 listed buildings plus contributing properties. On April 20, 1989, it was added to the National Register of Historic Places. On June 24, 2008, additional information was approved which resulted in the addition of 6 contributing properties

The Main Quadrangle at the University of Illinois at Urbana–Champaign comprises the main campus of the university. It is a major quadrangle surrounded by buildings of the College of Liberal Arts and Sciences (LAS) and is the center of campus activities.

The University of Illinois Experimental Dairy Farm Historic District, also known as South Farm, is a designated historic district in the U.S. state of Illinois. It is located on the campus of the University of Illinois in Urbana, Illinois. The district consists of eight contributing structures and several non-contributing structures. The district was designated in 1994 when it was added to the National Register of Historic Places as part of the Multiple Property Submission concerning Round Barns in Illinois. Three of the district's buildings are early 20th century round barns constructed between 1908 and 1912. The district covers a total area of 6 acres (2 ha).

The three University of Illinois round barns played a special role in the promotion and popularity of the American round barn. They are located in Urbana Township, on the border of the U.S. city of Urbana, Illinois and on the campus of the University of Illinois at Urbana–Champaign. The University of Illinois was home to one of the Agricultural Experiment Stations, located at U.S. universities, which were at the heart of the promotion of the round barn. At least one round barn in Illinois was built specifically after its owner viewed the barns at the university. Though originally an experiment the three barns helped to lead the way for round barn construction throughout the Midwest, particularly in Illinois. The barns were listed as contributing properties to the U of I Experimental Dairy Farm Historic District, which was listed on the U.S. National Register of Historic Places in 1994.

The University of Arkansas Campus Historic District is a historic district that was listed on the National Register of Historic Places on September 23, 2009. The district covers the historic core of the University of Arkansas campus, including 25 buildings.

Tina Weedon Smith Memorial Hall, located at 805 S. Mathews Avenue in Urbana, Illinois, is an historic building on the campus of the University of Illinois at Urbana-Champaign. Smith Hall is located just off the main quad of campus and is just east of Foellinger Auditorium. The building was constructed in 1917-21 and was designed in the Beaux-Arts style by James M. White and George E. Wright.

The Gamma Phi Beta Sorority House is a historic sorority house located at the University of Illinois at Urbana–Champaign in Urbana, Illinois. The house was built in 1918 for the university's Omicron chapter of the Gamma Phi Beta sorority, which was formed in 1909 as the Phi Beta Club and officially made part of the national sorority in 1913. During its early years, the chapter was noted for the academic success of its members, its promotion of women's issues on campus, and its social activities. The sorority's house was part of an emerging sorority district in Urbana; while the university's fraternity row was in Champaign, the Urbana site was closer to the women's dormitory and gymnasium and thus more attractive for sororities. In 1927, during a growth period for the university's Greek-letter organizations, architecture firm Hewitt, Emerson & Gregg designed and built a Georgian Revival expansion of the sorority's original duplex house.

Joseph William Royer (1873–1954) was a prolific architect from Urbana, Illinois who designed many prominent buildings in Urbana, Champaign, and beyond. His work included civic, educational, commercial, and residential buildings, many of which are listed in the National Register of Historic Places and feature a wide variety of architectural styles.

The Illinois Traction Building, located at 41 E. University Ave. in Champaign, Illinois, was the headquarters of the Illinois Traction System, an interurban railroad serving Central Illinois. Built in 1913, the building held the railway's offices and served as the Champaign interurban station until 1936; it later housed the offices of the Illinois Power Company, which descended from the Illinois Traction System. Architect Joseph Royer planned the building in a contemporary commercial design. The building was added to the National Register of Historic Places on September 20, 2006.

Harker Hall, also known as the Chemical Laboratory, is a historic building on the campus of the University of Illinois at Urbana–Champaign in Urbana, Illinois. Built in 1877, the building originally served as the university's chemical laboratory. Architect Nathan Clifford Ricker designed the Second Empire building, which originally featured a mansard roof. In 1896, a lightning strike set the roof on fire, and architect James White replaced it with a hip roof. The building was named Harker Hall in honor of Oliver A. Harker, who served as dean of the university's law school from 1903 to 1916. Until it stopped hosting classes, the hall was the oldest classroom building at the university.

The Natural History Building is a historic building on the campus of the University of Illinois at Urbana–Champaign in Urbana, Illinois. Built in 1892, the building originally housed the university's departments of botany, zoology, and geology. In addition to classroom space, the building also included a natural history museum. Architect Nathan Clifford Ricker designed the High Victorian Gothic building. The red brick building has a rough stone foundation and is decorated with colored brick and stone. The steep roof is supported by a timber truss system; the exposed trusses create a coffered ceiling on the interior.

The Nathan C. Ricker House is a historic house located at 612 West Green Street in Urbana, Illinois. Architect Nathan Clifford Ricker designed the house for himself in 1892; he lived there until his death in 1924. Ricker was a professor at the University of Illinois at Urbana–Champaign, and he established the university's architecture program; he also designed several of the school's buildings. His house, a two-story Queen Anne structure, was his only residential design. The house has an asymmetrical plan with a multi-component roof, projecting bays, and a front porch along the entire west side. Wood shingles decorate the house's exterior, and decorative posts, railings, and a frieze adorn the porch.

Louise Freer Hall, also known as the Women's Gymnasium, is a historic building on the campus of the University of Illinois at Urbana–Champaign. Built in 1930, it was the last of the university's buildings designed by Charles A. Platt, who was responsible for the university's overall plan. Like most of Platt's designs for the university, the building has a Georgian Revival plan. The gymnasium originally provided expanded facilities for the women's physical education department, which had outgrown its space in the Woman's Building. The new gymnasium's facilities included two general-purpose spaces, several specialized facilities, and a physical education laboratory. Louise Freer, the women's physical education director for whom the building was later renamed, added a lounge area in 1932 to provide a social space in the building. The building is still used as a gymnasium and hosts intramural sporting events and physical education classes.

The Busey–Evans Residence Halls, historically known as the Women's Residence Hall and the West Residence Hall respectively, are historic dormitories at the University of Illinois at Urbana–Champaign. Busey Hall was built in 1916, while Evans Hall was built in 1926; a connector wing links the two buildings, and they are considered part of the same dormitory complex. James A. White designed Busey Hall, while Charles A. Platt designed Evans Hall; both architects played an important role in designing other buildings on the university's campus, and both chose the Georgian Revival style for their designs to match the campus's architectural theme. The Women's Residence Hall was the first residence hall on the university's campus; the all-female dormitory filled a need for women's housing at the university, which had been privately maintained and in short supply. The hall quickly filled up, and the West Residence Hall was built to provide additional space for female students. In 1937, the buildings were renamed for university trustees Mary E. Busey and Laura B. Evans. The residence halls are still in use as all-female student housing.

The Georgian is a historic apartment building located at 1005 South Sixth Street in Champaign, Illinois. Developer Roger F. Little, who also served in the Illinois General Assembly, had the building constructed in 1925. The building has a Georgian Revival design; the style was popular in Champaign, as it was the predominant architectural style on the University of Illinois campus. The three-story red brick building uses concrete and decorative brickwork in its details. The five-bay front facade features a three-bay projection about the central entrance. The main doorway features a Classical surround and is topped by an entablature and cornice. The windows above this entrance, which are offset and open to a staircase, have transoms and brick spandrels. Continuous concrete sills encircle the building below the first- and third-story windows, and a continuous lintel runs above the third story.

The Bailey–Rugg Building was a historic commercial building located at 219-225 North Neil Street in Champaign, Illinois.

The Beta Theta Pi Fraternity House is a historic fraternity house located at the University of Illinois at Urbana–Champaign in Champaign, Illinois. Built in 1912, the building served as a house for the university's Sigma Rho chapter of the Beta Theta Pi fraternity, which was established in 1902. The house, along with the Kappa Sigma Fraternity House, established a new fraternity district to the west of the university campus. Architect Frederick J. Klein of Peoria designed the Classical Revival building. The three-story house has a two-story front porch supported by four Tuscan columns and four pilasters and topped by a balcony. The house is still used by Beta Theta Pi, which is still an active fraternity at the university.

The Kappa Kappa Gamma Sorority House is a historic sorority house located at the University of Illinois at Urbana–Champaign in Urbana, Illinois. The house was built in 1928 for the university's Beta Lambda chapter of the Kappa Kappa Gamma sorority, which was established in 1921. The chapter was historically known for its members' academic achievements and their roles in campus social groups. Ralph E. Milman, an associate of prominent Chicago architect Howard Van Doren Shaw and husband to a member of the sorority, designed the English Revival building. Key features of the design include a steep gable roof with projecting dormers, a rough ashlar limestone exterior, a projecting bay window with leaded glass windows, and a recessed arched entryway.





















