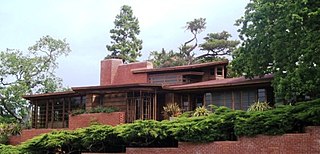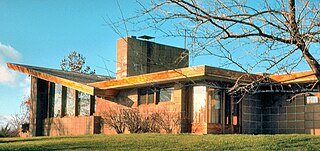
Usonia is a word that was used by the American architect Frank Lloyd Wright to refer to the United States in general, and more specifically to his vision for the landscape of the country, including the planning of cities and the architecture of buildings. Wright proposed the use of the adjective Usonian to describe the particular New World character of the American landscape as distinct and free of previous architectural conventions.

The Rosenbaum House is a single-family house designed by architect Frank Lloyd Wright and built for Stanley and Mildred Rosenbaum in Florence, Alabama. A noted example of his Usonian house concept, it is the only Wright building in Alabama, and is one of only 26 pre-World War II Usonian houses. Wright scholar John Sergeant called it "the purest example of the Usonian."

The Theodore Baird Residence, also known as Baird House, is a suburban house designed by American architect Frank Lloyd Wright, and located at 38 Shays Street in Amherst, Massachusetts, United States. It is the only Wright design in Massachusetts.

The Pope–Leighey House, formerly known as the Loren Pope Residence, is a suburban home in Virginia designed by American architect Frank Lloyd Wright. The house, which belongs to the National Trust for Historic Preservation, has been relocated twice and sits on the grounds of Woodlawn Plantation, Alexandria, Virginia. Along with the Andrew B. Cooke House and the Luis Marden House, it is one of the three homes in Virginia designed by Wright.

The Weltzheimer/Johnson House is a Usonian style house designed by Frank Lloyd Wright in Oberlin, Ohio. It was constructed in 1948 and 1949. Now owned by Oberlin College, it is operated as part of the Allen Memorial Art Museum. The house was originally named the Charles Weltzheimer Residence.

The Hanna–Honeycomb House, also known as simply the Hanna House, located on the Stanford University campus in Stanford, California, United States, was Frank Lloyd Wright's first work in the Bay Area and his first work with non-rectangular structures. The house was chosen by the American Institute of Architects as one of seventeen buildings by the architect to be retained as an example of his contribution to American culture. It was recognized as a National Historic Landmark on June 29, 1989.

The Gerald B. and Beverley Tonkens House, also known as the Tonkens House, is a single story private residence designed by American architect Frank Lloyd Wright in 1954. The house was commissioned by Gerald B. Tonkens and his first wife Rosalie. It is located in Amberley Village, a village in Hamilton County, Ohio.

Samara, also known as the John E. Christian House, is a house designed by Frank Lloyd Wright located in West Lafayette, Indiana. The home is an example of the Usonian homes that Wright designed. Samara was built from 1954 to 1956 and was still occupied by the original owner, John E. Christian, until he died on July 12, 2015.

Herbert and Katherine Jacobs First House, commonly referred to as Jacobs I, is a single family home located at 441 Toepfer Avenue in Madison, Wisconsin, United States. Designed by noted American architect Frank Lloyd Wright, it was constructed in 1937 and is considered by most to be the first Usonian home. It was designated a National Historic Landmark in 2003. The house and seven other properties by Wright were inscribed on the World Heritage List under the title "The 20th-Century Architecture of Frank Lloyd Wright" in July 2019.

Herbert and Katherine Jacobs Second House, often called Jacobs II, is a historic house designed by Frank Lloyd Wright and built west of Madison, Wisconsin, United States in 1946–1948. The house was the second of two designed by Frank Lloyd Wright for journalist Herbert Jacobs and his wife Katherine. Its design is unusual among Wright's works; he called the style the "Solar Hemicycle" due to its semicircular layout and use of natural materials and orientation to conserve solar energy. The house was added to the National Register of Historic Places in 1974 and declared a National Historic Landmark in 2003.

Robert and Rae Levin House, also Robert Levin House and Robert Levin Residence, is a single-family home in Kalamazoo, Michigan and designed by Frank Lloyd Wright.

The Maynard Buehler House in Orinda, California is a 4,000 square feet Usonian home designed by Frank Lloyd Wright in 1948 for Katherine Z. "Katie" and Maynard P. Buehler. Since 2016 the house has been used as a venue for weddings, after being featured in Vogue magazine.

The Theodore A. Pappas House is a Frank Lloyd Wright designed Usonian house in St. Louis, Missouri. The Pappas house was listed on the National Register of Historic Places in 1979, when it was only 15 years old. It is one of two houses in St. Louis designed by Wright, and the only Usonian Automatic in Missouri. Wright designed it between 1955 and 1959 at the Pappas’ request, and Theodore and Bette Pappas built the house together with the help of day laborers between 1960 and 1964. The Pappas house is a rambling four-bedroom house, and after the Gerald B. and Beverley Tonkens House, is the largest of the Usonian Automatics built.

The Goetsch–Winckler House is a building that was designed by Frank Lloyd Wright, built in 1940. It is located at 2410 Hulett Road, Okemos, Michigan. The house is an example of Wright's later Usonian architectural style, and it is considered to be one of the most elegant. The house was added to the National Register of Historic Places in 1995 and is #95001423.

The Paul J. and Ida Trier House is a historic building located in Johnston, Iowa, United States. It is a Frank Lloyd Wright designed Usonian home that was constructed in 1958. It was the last of seven Wright Usonians built in Iowa. While it is now located in a residential area, it was constructed in an area surrounded by rural farmland. The Trier house is a variation on the 1953 Exhibition House at the Solomon R. Guggenheim Museum in New York. The north wing of the house was designed by Taliesin Associates and built in 1967. It was originally the carport, which was enclosed for a playroom. The present carport on the front and an extension of the shop was added at the same time.

The Douglas and Charlotte Grant House is a historic building located in Marion, Iowa, United States. Located on 40 acres (16 ha) of land, this Frank Lloyd Wright designed Usonian-style dwelling was constructed from 1949 to 1951, with some construction continuing to about 1960. This is one of the first houses in Iowa built in this style, having been completed a year after the Lowell E. Walter House located near Quasqueton, Iowa. The characteristics that mark this as a Wright-designed house include: the house integrated into the site and opened to the outdoors; the use of window walls and horizontal bands of windows; natural lighting and ventilation; use of natural materials; a horizontal emphasis in mass and proportion; a car port in place of a garage; slab-on-grade construction with radiant heat system embedded in the slab; a flat roof; an open-plan interior; varied ceiling heights on the interior; built-in furniture; and 3 large scale fireplaces with a central hearth. The limestone for the house was quarried by the owners on the property. The house was listed on the National Register of Historic Places in 1988.

The Kenneth and Phyllis Laurent House is a Frank Lloyd Wright-designed Usonian house in Rockford, Illinois. It was the only house that Wright designed for a physically disabled client.

The Robert and Elizabeth Muirhead House is a historic house located at 42W814 Rohrson Road northeast of Plato Center, Illinois. Built in 1951–53, the house was designed by Frank Lloyd Wright in his Usonian style. Robert and Elizabeth Muirhead, the home's owners, had met Wright in 1948 while touring Taliesin, and the meeting inspired them to commission Wright to design their own home. The one-story house is horizontally oriented to match its flat surroundings, in keeping with Wright's design principles. Rows of casement windows and a wooden parapet along the roof add to the house's horizontal emphasis. The house's interior also includes several typical elements of Wright's work, including a deemphasized front entrance, floor-to-ceiling windows used to bring in additional light, and a sense of contrast and connection between rooms.
The Louis Fredrick House is a house designed by Frank Lloyd Wright at 19 W. County Line Road in Barrington, Illinois. The house was built in 1957 for Louis Fredrick, an affluent interior designer. The house's design is typical of Wright's later work, in which he adapted his Usonian design principles to larger homes for wealthier clients. Fredrick played a role in the design process as well, rejecting Wright's original plan on account of its concrete block walls and providing input on decisions such as coloring. The house's design includes a brick exterior, long horizontal window bands, a low roof covered with cedar shakes, and a large chimney.
The Walter and Sylvia Stockmayer House is a historic house at 48 Overlook Drive in Norwich, Vermont. Built in 1961 to a design by Allan Gelbin, it is one of the town's finer examplers of Usonian Mid-Century Modern architecture, a style espoused by Frank Lloyd Wright that is also relatively rare in the state. It was listed in the National Register of Historic Places in 2020.




















