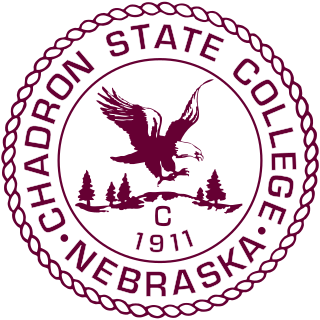
Chadron State College (CSC) is a public college in Chadron, Nebraska. It is one of three public colleges in the Nebraska State College System. It practices open admissions.

The George F. Lee Octagon Houses were built by farmer and carpenter George F. Lee south of Nebraska City, Nebraska near the Missouri River. The first one constructed was a frame octagon house, whose date of construction is unknown; the second, a brick octagon house, was built in 1872 across the road from the first.

The Mari Sandoz High Plains Heritage Center is a museum dedicated to the life and works of author Mari Sandoz, and to the High Plains region of the western United States, in which Sandoz grew up, and which was the setting of many of her fictional and non-fictional works. The Center is located on the campus of Chadron State College in Chadron, Nebraska. It occupies the college's former library building, which is listed in the National Register of Historic Places.
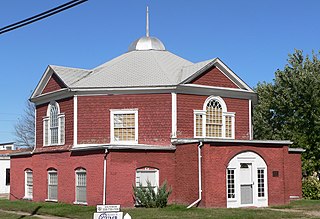
The People's Unitarian Church, at 1640 N St. in Ord, Nebraska, was built in 1901. It was listed on the National Register of Historic Places in 1984. In 2017, it was removed from the National Register.

First Congregational Church, U.C.C. is a historic church building off NE 31C in Naponee, Nebraska.

Church of the Visitation of the Blessed Virgin Mary is a church complex off NE 56 in O'Connor, Nebraska. It was added to the National Register of Historic Places in 1984. The listing included three contributing buildings on 109.7 acres (44.4 ha).
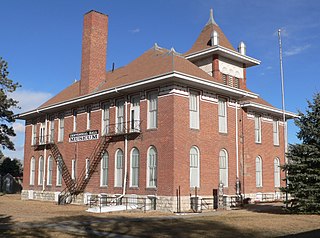
The Valentine Public School, at 3rd and Macomb Sts. in Valentine, Nebraska, was built in 1897. It has also been known as Centennial Hall.

Crites Hall, at 10th and Main Sts. in Chadron, Nebraska, is the student services building of Chadron State College. The building is historic, dating from 1938, and is listed on the National Register of Historic Places. It is in Art Deco style, designed by architect Gordon Shattuck, and was the first men's dormitory at the college. It was listed on the National Register of Historic Places in 1983.

Jacob M. Nachtigall was an American architect active in Omaha and eastern Nebraska. The surname is sometimes spelled Nachtigal. He designed numerous Catholic churches and other buildings in Nebraska. Nachtigall was born in Germany in about 1874 and came with his family to the U.S. in 1883. He apprenticed under Thomas Rogers Kimball during 1900–1908 and went independent in 1909. A number of his works survive and are listed on the U.S. National Register of Historic Places. Works include :
Fiske & Meginnis, Architects was an architecture firm partnership from 1915–1924 between Ferdinand C. Fiske (1856–1930) and Harry Meginnis in Lincoln, Nebraska. Twelve of the buildings they designed are listed on the National Register of Historic Places (NRHP). The two men have additional buildings listed on the National Register with other partnerships or individually credited. Related firms were Fiske and Dieman, Fiske, Meginnis and Schaumberg, and Meginnis and Schaumberg.
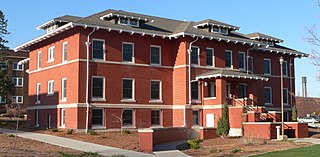
Sparks Hall, also known as Women's Dormitory on the campus of Chadron State College in Chadron, Nebraska, was built in 1914 and was listed on the National Register of Historic Places in 1983.

Edna Work Hall, also known as Women's Hall, on the campus of Chadron State College in Chadron, Nebraska, was built in 1932 and was listed on the National Register of Historic Places in 1983.

The Scotia Chalk Building, located off Nebraska Highway 22 in Scotia in Greeley County, Nebraska, was built in 1887. Also known as the Ed Wright Building, it was listed on the National Register of Historic Places in 1979.
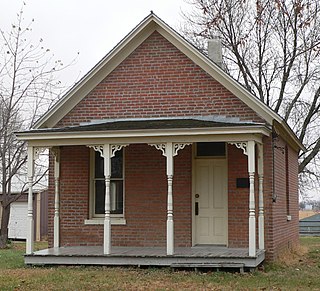
The Fontanelle Township Hall is a historic one-story building in Fontanelle, Nebraska. It was built with bricks under the supervision of H.J. Carpenter in 1896. Inside, there are polling booths, and "wooden tongue-in-groove wainscotting [...] on all four walls." It has been listed on the National Register of Historic Places since September 9, 1982.

The Scottsbluff Carnegie Library is a historic building in Scottsbluff, Nebraska. It was built as a Carnegie library in 1922, and designed in the Classical Revival architectural style by architect Robert A. Bradley. A 1936 extension was designed in the same style by architect Otto John Hehnke. The building was repurposed as the West Nebraska Arts Center in 1966. It has been listed on the National Register of Historic Places since September 3, 1981.

Barr Terrace is a historic three-story row house in Lincoln, Nebraska. It was built in 1890 for William Barr, a German immigrant, and designed in the Châteauesque architectural style. It has been listed on the National Register of Historic Places since October 1, 1979. It was restored in 1979–1980.

The Lyman Terrace is a historic three-story apartment building in Lincoln, Nebraska. It was built in 1889 for Charles W. Lyman, and designed in the eclectic style by architect Ferdinand C. Fiske. By 1890, it belonged to William Barr, a German immigrant and real estate investor who first settled in Lincoln in 1861, when it was still known as Lancaster, and also owned Barr Terrace. The building has been listed on the National Register of Historic Places since October 1, 1979.
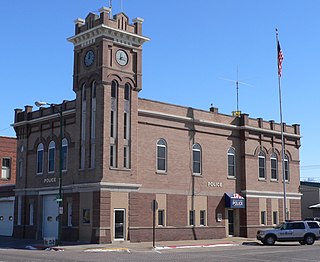
The Schuyler City Hall is a historic two-story building with a three-story clock tower in Schuyler, Nebraska. It was built as a city hall in 1908, and designed in the Medieval Italian stye by German-born architect Joseph P. Guth. The Seth Thomas Clock Company clock was added in 1909. The building has been listed on the National Register of Historic Places since September 3, 1981.

James Henry Craddock was an American architect who designed many buildings in Nebraska, including many public schools and 35 churches, including Church of the Visitation of the Blessed Virgin Mary in O'Connor, Nebraska, which is listed on the National Register of Historic Places.



















