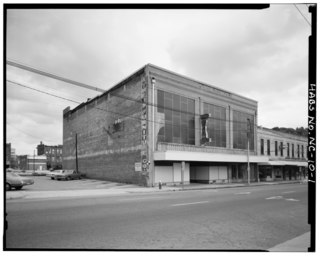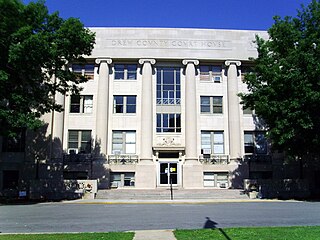
The Drew County Courthouse is located at 210 South Main Street in Monticello, Arkansas. The 3.5 story Classical Moderne building was designed by Arkansas architect H. Ray Burks and built in 1932. It is Drew County's fourth courthouse; the first two were wood frame buildings dating to the 1850s, the third a brick structure built 1870-71. It is an L-shaped building, built of limestone blocks and topped by a flat tar roof. It consists of a central block, five bays wide, and symmetrical flanking wings a single bay in width. The central section has a portico of six Ionic columns, which rise the full three and one half stories, and are topped by a square pediment which reads "Drew County Courthouse" flanked by the date of construction.

The Robert Lee Hardy House is a historic house at 207 South Main Street in Monticello, Arkansas. It was designed for Robert Lee Hardy, a prominent local lawyer, by Knoxville, Tennessee-based architect George Franklin Barber, and built c. 1908–1909, at a time when Monticello was a thriving commercial center. It is unusual for its construction material (brick), and for its elaborate yet restrained Classical and Colonial Revival styling.
The Monticello North Main Street Historic District is a predominantly residential historic district on the north side of Monticello, Arkansas. Most of the twenty buildings in the district were built between 1880 and 1910, during a period of expansion and prosperity in the area. Popular styles of the period, including Queen Anne and Colonial Revival, are represented in the district, and there are three churches. Three houses were designed by architect S. C. Hotchkiss, who lived in Monticello for a number of years.

The Downtown Concord Historic District encompasses most of the commercial heart of downtown Concord, New Hampshire, United States. Incorporated in 1734, Concord became the state capital in 1808 and the seat of Merrimack County in 1823. Economic growth followed, due in part to these government institutions and also to the rise of industry along the Merrimack River, which flows through the city east of the downtown area, and the arrival in the 1840s of the railroad. The New Hampshire State House was built in 1819 south of the traditional center of the city, and the commercial heart of the city began to take shape along the First New Hampshire Turnpike south of the State House. The district was listed on the National Register of Historic Places in 2000.
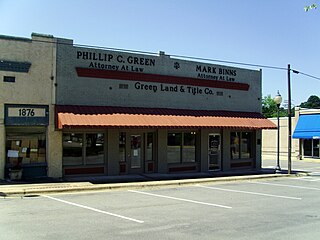
The Star City Commercial Historic District encompasses the historic commercial center of Star City, Arkansas, the county seat of Lincoln County. The district consists of thirteen buildings on two city blocks, as well as the Star City Confederate Memorial. The buildings are located on Jefferson Street, between Arkansas and Bradley Streets, and on Bradley Street between Jefferson and Drew Streets. The memorial is located in the town square, near the junction of Jefferson and Bradley. The buildings in the district were built between 1916 and 1928, and have for the most part escaped major alterations since their construction. Minor changes generally involve changes to store fronts, such as the boarding over of transom windows, the replacement of recessed entries with flush ones, and changes to the fenestration. The building at 108 Jefferson, built in 1927 to house a bar, has been extensively remodeled and does not contribute to the district's significance; the Star Theater building at 212-214 Bradley has also been extensively altered.

The El Dorado Commercial Historic District encompasses the historic commercial heart of downtown El Dorado, Arkansas. The city serves as the seat of Union County, and experienced a significant boom in growth during the 1920s, after oil was discovered in the area. The business district that grew in this time is anchored by the Union County Courthouse, at the corner of Main and Washington Streets, where the Confederate memorial is also located. The historic district listed on the National Register of Historic Places in 2003 includes the city blocks surrounding the courthouse, as well as several blocks extending east along Main Street and south along Washington Street. Most of the commercial buildings are one and two stories in height and are built of brick. Notable exceptions include the Exchange Bank building, which was, at nine stories, the county's first skyscraper, and the eight-story Murphy Oil building. There are more than forty contributing properties in the district.

The Arkadelphia Commercial Historic District encompasses the historic commercial core of Arkadelphia, Arkansas, the county seat of Clark County. Arkadelphia was settled in 1842, and its commercial district is located in one of the older parts of the city, near the Ouachita River. Most of the buildings were built between c. 1890 and c. 1920, and are built out of brick and masonry; the oldest building in the district is estimated to have been built in 1870.

The Hope Historic Commercial District encompasses a two-block area of downtown Hope, Arkansas. The 18-acre (7.3 ha) district is bounded on the north by the railroad tracks, on the east by Walnut Street, the west by Elm Street, and the south by 3rd Street. The area consists for the most part of commercial brick buildings one or two stories in height, with relatively plain styling. Most of these were built between 1880 and 1945, the major period of Hope's development. The most architecturally significant buildings in the district are the Brundidge Building, an 1893 Romanesque Revival structure, and the Renaissance Revival former post office building.

The Ashdown Commercial Historic District encompasses part of the historic commercial heart of Ashdown, the county seat of Little River County, Arkansas. This area was developed primarily between 1905 and 1945, and represents the city's growth during that time as a cotton and lumber center. It covers a roughly two-block area bounded on the west by an alley west of East Main Street, on the north by Keller Street, on the east by Whitaker Street, and on the south by North Constitution Street. Prominent early buildings in the district include the R. M. Price Building, a large two-story brick building built 1905, the 1915 Dixie Theater, and the 1905 Little River News building at 45A E. Main Street. Stylistically distinctive is the 1947 Williams Theater at 360 Keller Street, which is the only Art Deco building in the area.

The Nashville Commercial Historic District encompasses much of the historic downtown commercial area of Nashville, Arkansas, and the major commercial center in Howard County. It is centered at the junction of Main and Howard Streets, extending eastward along East Howard, and north and south along Main Street for about one block. Most of the buildings in the district are tall single-story brick structures, some covered in stucco. They were built between about 1895 and the 1930s, with a smaller number appearing later. The area's economic activity was driven first by the arrival of the railroad, which defined the layout of the town, and then by the growth of lumber and agriculture in the region. The oldest building in the district is 203 North Main, built c. 1895 with modest Romanesque Revival styling.
The Stuttgart Commercial Historic District encompasses a portion of the commercial center of Stuttgart, Arkansas. The district extends along Main Street between 1st and 6th Streets, and includes a few buildings on the adjacent numbered streets as well as Maple and College Streets, which parallel Main to the west and east, respectively. The majority of the district's 76 buildings were built between about 1900 and 1920, and are brick commercial structures one or two stories in height. Notable among these buildings are the Riceland Hotel, the Standard Ice Company Building, and the county courthouse.

The Blytheville Commercial Historic District encompasses most of the central business district of Blytheville, Arkansas, one of the two county seats of Mississippi County. It extends along Main Street between 5th and Franklin Streets, and along Ash Street between 5th and 2nd. Most of the 39 buildings in the district were built between 1890 and 1956, in three phases of development. The two oldest buildings in the district, both dating to c. 1890, are at 112 West Main and 106 East Main. The building traditionally viewed as the anchor of the downtown area is the Kirby-Heath building at the corner of Main and 2nd, built 1901.
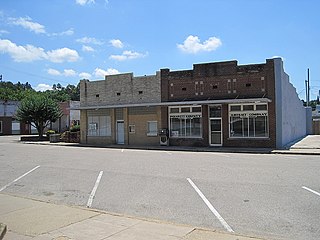
The Harrisburg Commercial Historic District encompasses the historic civic and commercial heart of Harrisburg, Arkansas, the county seat of Poinsett County, located in the far northeastern part of the state. The district encompasses the buildings surrounding Court Square, where the Poinsett County Courthouse is located, and extends a short way north and south on Main and East Streets. Although Harrisburg was founded in 1856, its substantial growth did not begin until after the arrival of the railroad in the 1880s. The oldest building in the district is the Harrisburg State Bank building at 100 North Main. The courthouse is a grand Classical Revival structure built in 1917. Most of the district buildings were built before the Great Depression, using brick or masonry construction.
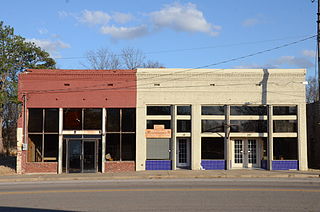
The Hartford Commercial Historic District encompasses about two blocks of buildings in the central business district of Hartford, Arkansas. Extending on the east side of Broadway from just north of Main Street to south of Ludlow Street, they are the only major commercial buildings left from Hartford's boom years of 1880-1920, when coal in the area was mined for use by the railroads. Most of the buildings are single-story brick structures, in typical early-20th-century commercial styles. Included in the district is Hartford's present city hall, which was built in 1910 as a theater.

The McCrory Commercial Historic District encompasses the historic commercial center of the city of McCrory, Arkansas. This area is located along Edmonds Street, the city's main north-south thoroughfare. The district includes 26 historically significant buildings in a 2-1/2 block area north of the railroad tracks, including a few buildings facing adjacent streets. McCrory was founded in 1890, and much of its early commercial building stock was wood-frame. Beginning about 1900 use of brick and stone in construction grew, and after a major fire in 1909 most of the buildings were built in brick. The area achieved most of its present appearance by about 1930. Most of the buildings are a single story in height, with a few that are two.
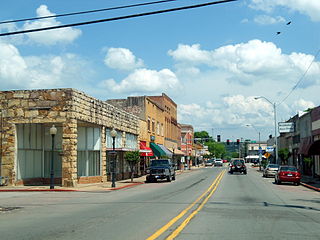
The Ozark Courthouse Square Historic District encompasses the historic late 19th-century center of Ozark, Arkansas. It includes an area two blocks by two blocks in area, bounded on the west by 4th Street, the north by West Commercial Street, the east by 2nd Street, and the south by West Main Street. Most of the buildings in the district were built between about 1890 and 1930, a period of significant growth occasioned by the arrival of the railroad, and are built either out of brick or locally quarried stone. Prominent buildings include the Franklin County Courthouse and the Bristow Hotel.

The Waterville Main Street Historic District encompasses the best-preserved portions of the historical commercial downtown area of Waterville, Maine. Developed most intensively in the late 19th and early 20th centuries, this area was the center of commerce for Waterville and the surrounding rural communities. It encompasses 25 properties on Main and Common Streets, including the Waterville Opera House and City Hall. It was listed on the National Register of Historic Places in 2012, and was slightly enlarged in 2016.
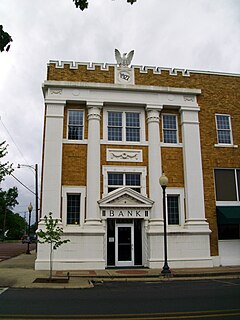
The Warren Commercial Historic District encompasses the historic commercial heart of Warren, Arkansas. The district's northern end is focused on the Bradley County Courthouse and Clerk's Office, and extends down Main Street to Church Street, with branches along cross streets and roads radiating from the courthouse square. This area was developed beginning in the 1840s, but its oldest buildings date to the 1890s, primarily brick commercial buildings. Of architectural note are the courthouse, a Beaux Arts structure built in 1903, and the Classical Revival Warren Bank building (1927).



