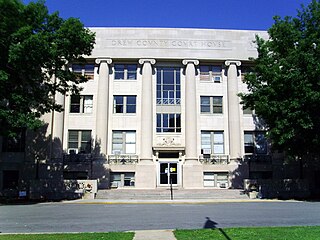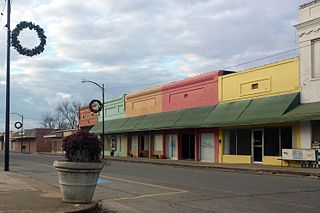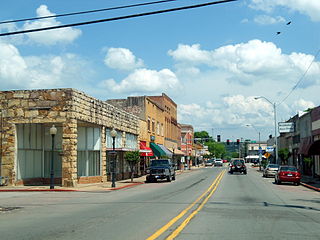
The Lambert House is a historic house at 204 West Jackson Street in Monticello, Arkansas. The Colonial Revival house was built in 1905 to a design by noted local architect S. C. Hotchkiss. It was built for Walter Lambert, who owned one of Monticello's first grocery stores. The two-story wood-frame house is roughly rectangular in shape, with projecting gable sections and a rear ell. Its main facade is dominated by a two-story portico, whose second story has been enclosed as a sunroom. The lower portion of the portico is supported by granite columns, and the entablature is supported by Ionic columns, which are still visible despite the sunroom conversion.

The University of Arkansas Campus Historic District is a historic district that was listed on the National Register of Historic Places on September 23, 2009. The district covers the historic core of the University of Arkansas campus, including 25 buildings.
Sylvester Hotchkiss, also known as S. C. Hotchkiss, was a Chicago-based architect who also worked in Arkansas.

The Hotchkiss House in Monticello, Arkansas was designed by architect Sylvester Hotchkiss and was built in 1895. It was listed on the National Register of Historic Places in 1976.

Barber & Kluttz, spelled often as Barber & Klutz, was an architectural firm that produced pattern books used across the United States. It was a partnership of George Franklin Barber of Tennessee and Thomas A. Kluttz of Georgia.

The Benton Commercial Historic District is a historic district that was listed on the National Register of Historic Places in 2008. It encompasses the core of the commercial district of Benton, Arkansas, whose major period of development took place between 1902 and 1958. The district's 53 properties reflect the growth and development of the city's businesses. It covers roughly two square blocks, bounded on the west by South Market Street, the north by West Sevier Street, the east by North East Street, and the south by River and East South Streets.

The Drew County Courthouse is located at 210 South Main Street in Monticello, Arkansas. The 3.5 story Classical Moderne building was designed by Arkansas architect H. Ray Burks and built in 1932. It is Drew County's fourth courthouse; the first two were wood frame buildings dating to the 1850s, the third a brick structure built 1870-71. It is an L-shaped building, built of limestone blocks and topped by a flat tar roof. It consists of a central block, five bays wide, and symmetrical flanking wings a single bay in width. The central section has a portico of six Ionic columns, which rise the full three and one half stories, and are topped by a square pediment which reads "Drew County Courthouse" flanked by the date of construction.

The Robert Lee Hardy House is a historic house at 207 South Main Street in Monticello, Arkansas. It was designed for Robert Lee Hardy, a prominent local lawyer, by Knoxville, Tennessee-based architect George Franklin Barber, and built c. 1908–1909, at a time when Monticello was a thriving commercial center. It is unusual for its construction material (brick), and for its elaborate yet restrained Classical and Colonial Revival styling.
The Monticello Commercial Historic District encompasses a portion of the historic business district of Monticello, the seat of Drew County, Arkansas. The district was listed on the National Register of Historic Places in 2011.

The Ridgeway Hotel Historic District encompasses three buildings located just east of the town square of Monticello, Arkansas. The centerpiece of the district is the Ridgeway Hotel, a five-story brick building built in 1930; it is the tallest, and one of the most elaborately decorated buildings in Monticello's central business district. The district also includes 202 East Gaines Street and the H.M. Wilson Building.

The Monticello Post Office is a historic post office building at 211 West Gaines Street in Monticello, Arkansas. The single story brick Art Deco brick building was built in 1937. In 1941 a terra cotta sculpture by Berta Margoulies entitled "Tomato Sculpture" was installed in the building, which was funded in part by Section of Painting and Sculpture of the United States Department of the Treasury.

The Lake Village Commercial Historic District encompasses the historic commercial heart of Lake Village, Arkansas, the county seat of Chicot County in the Mississippi River delta region of southeastern Arkansas. The district covers about six square blocks of downtown Lake Village, bounded roughly by Jackson Street to the north, Lakeshore Drive to the east, Church Street to the south, and Chicot Street to the west. This area represents the growth of Lake Village during its period of greatest prosperity, between 1906 and 1960. The city's growth was spurred by the arrival of the railroad in 1903, and most of the district's buildings were built between 1900 and 1930. Most of the buildings are vernacular commercial buildings; the John Tushek Building at 202 Main Street is one interesting example of Beaux Arts styling, and 218–222 Main Street has some Italianate styling. The district includes the Lake Village Confederate Monument, which has been a local landmark since 1910.

The Fordyce Commercial Historic District encompasses the historic heart of Fordyce, Arkansas, the county seat of Dallas County. It encompasses four city blocks of North Main Street, between 1st and 4th, and includes properties on these adjacent streets. Fordyce was founded in 1882, and the oldest building in the district, the Nutt-Trussell Building at 202 North Main Street, was built c. 1884. Spurred by the logging industry and the Cotton Belt Railroad, Fordyce's downtown area had 25 buildings by 1901, and continued to grow over the next few decades, resulting in a concentration of period commercial architecture in its downtown. The district was listed on the National Register of Historic Places in 2008.

The Hope Historic Commercial District encompasses a two-block area of downtown Hope, Arkansas. The 18-acre (7.3 ha) district is bounded on the north by the railroad tracks, on the east by Walnut Street, the west by Elm Street, and the south by 3rd Street. The area consists for the most part of commercial brick buildings one or two stories in height, with relatively plain styling. Most of these were built between 1880 and 1945, the major period of Hope's development. The most architecturally significant buildings in the district are the Brundidge Building, an 1893 Romanesque Revival structure, and the Renaissance Revival former post office building.

The Tyronza Commercial Historic District encompass much of the traditional commercial heart of the small city of Tyronza, Arkansas. It extends along the city's Main Street, southward from the railroad tracks for about three blocks, and includes 17 historically significant buildings, as well as Tyronza Park, a small city park. Most of the district's buildings were built between 1910 and 1930, the major period of Tyronza's growth, and are mostly typical commercial vernacular brick and masonry structures one and two stories in height. The oldest building in the district is the c. 1916 Bank of Tyronza building at 117 South Main. This building and a few others nearby now house a local history museum.

The West Main Street Residential Historic District of Blytheville, Arkansas, encompasses a seven-block residential stretch of West Main Street, which presents a well-preserved history of residential development during the first six decades of the 20th century. This time period includes Blytheville's most significant period of growth, which began with the arrival of the railroad in 1900. Most of the buildings in the district are residential wood-frame structures, one and two stories in height. Most of the buildings, including some that are no longer historically significant due to later alterations, where built between 1900 and 1930. Stylistically, the district includes a cross-section of architectural styles popular in the early 20th century, although there are a significant number of vernacular structures. The district extends from North 6th Street to Division Street, and includes fifty buildings, of which almost all are residential.

The Ozark Courthouse Square Historic District encompasses the historic late 19th-century center of Ozark, Arkansas. It includes an area two blocks by two blocks in area, bounded on the west by 4th Street, the north by West Commercial Street, the east by 2nd Street, and the south by West Main Street. Most of the buildings in the district were built between about 1890 and 1930, a period of significant growth occasioned by the arrival of the railroad, and are built either out of brick or locally quarried stone. Prominent buildings include the Franklin County Courthouse and the Bristow Hotel.

The MacArthur Park Historic District encompasses a remarkably well-preserved collection of Victorian buildings in the heart of Little Rock, Arkansas. The main focal point of the district is MacArthur Park, site of the Tower Building of the Little Rock Arsenal and Little Rock's 19th-century military arsenal. The district extends north and west from the park for about four blocks, to East Capitol Avenue in the north and Scott Street to the west, and extends south, beyond Interstate 630, to East 17th Street. This area contains some of the city's finest surviving antebellum and late Victorian architecture, including an particularly large number (19) of Second Empire houses, and achieved its present form roughly by the 1880s. The MacArthur Park Historic District was listed on the National Register of Historic Places in 1977.

The South Main Street Apartments Historic District encompasses a pair of identical Colonial Revival apartment houses at 2209 and 2213 Main Street in Little Rock, Arkansas. Both are two-story four-unit buildings, finished in a brick veneer and topped by a dormered hip roof. They were built in 1941, and are among the first buildings in the city to be built with funding assistance from the Federal Housing Administration. They were designed by the Little Rock firm of Bruggeman, Swaim & Allen.

The South Main Street Residential Historic District encompasses a residential area south of downtown Little Rock, Arkansas. The area, extending along South Main Street roughly between 19th and 23rd Streets, was developed between about 1880 and 1945, and includes a well-preserved set of residential architecture from that period. Notable buildings include the Luxor Apartments, the Holcomb Court Apartments, and the Ada Thompson Memorial Home.

















