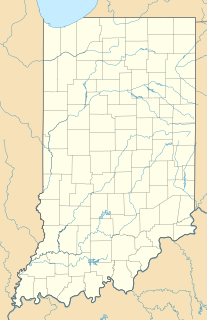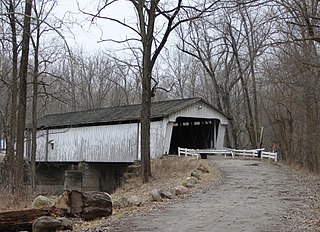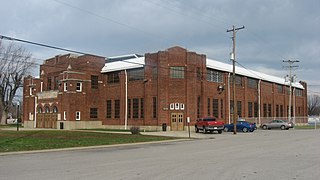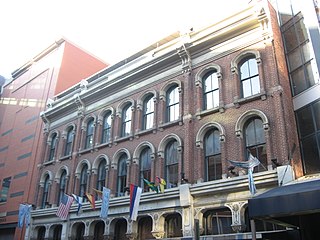
The Williams Bridge is a wooden covered bridge built in 1884 and is located in southern Indiana.
Glenn M. Curtis was an American basketball coach. He was the head coach at Indiana State University from 1938 to 1946. He won 122 games and led the Sycamores to three NAIA Tournaments, reaching the national championship in 1946. The Sycamores also won the Midwest Invitational Tournament in 1946. His career collegiate record is 122–45 (.724).

The Kokomo High School and Memorial Gymnasium is a historic high school and gymnasium located at Kokomo, Indiana, United States. It is a work of architect Elmer Dunlap and others, in Late Gothic Revival and Streamline Moderne architectural styles. It has also been known as the Central Middle School and Memorial Gymnasium. The NRHP listing included three contributing buildings on 8 acres (3.2 ha).

Jacoby Church and Cemetery is a historic community church and cemetery located in Center Township, Marshall County, Indiana. The church was built in 1860, and is a one-story, Greek Revival style frame building, measuring 32 feet by 40 feet. The front facade features a projecting bell tower / vestibule added in 1910. The cemetery was established in 1850, and contains approximately 166 burials.

Bourbon Community Building-Gymnasium is a historic gymnasium and community centre located at Bourbon, Marshall County, Indiana. The gym was built in 1928, and is a two-story, dark red and brown colored brick building with Colonial Revival style design elements. It sits on a concrete foundation and has a barrel-vaulted roof. The lawn terrace wall and steps, built in 1924, are a contributing structure. The gym is associated with the Triton Junior–Senior High School.

East Laporte Street Footbridge is a historic footbridge located at Plymouth, Marshall County, Indiana. It was built in 1898 by the Rochester Bridge Company and spans the Yellow River. It is a two-span, Kingpost truss bridge measuring 100 feet long and 6 feet wide. The bridge connects a residential area of Plymouth to downtown.

Secrest Ferry Bridge is a historic Pennsylvania through truss bridge located in Bean Blossom Township, Monroe County, Indiana and Wayne Township, Owen County, Indiana. It was built by the Lafayette Engineering Co. and Vincennes Bridge Co. in 1903. It is a single-span bridge of 316 feet in length and spans the West Fork of the White River.

Darlington Covered Bridge is a historic covered bridge located in Franklin Township, Montgomery County, Indiana. It was built in 1868, and is a single span, Howe truss covered bridge that spans Sugar Creek. It measures 166 feet long and has an overall width of 22 feet.

Mooresville Commercial Historic District is a national historic district located at Mooresville, Morgan County, Indiana. The district encompasses 35 contributing buildings and 1 contributing object in the central business district of Mooresville. It developed between about 1872 and 1952, and includes notable examples of Italianate, Gothic Revival, Classical Revival, Commercial Style, and Bungalow/American Craftsman style architecture. Notable buildings include the Farmer's State Bank, Nelson and Son Hardware, Mooresville Carnegie Library (1916), Carlisle and Gilbert Building (1895), Pure Oil Service Station, A.H. Scruggs Building, Mooresville Municipal Building, and Mooresville Methodist Episcopal Church complex.

Martinsville High School Gymnasium, also known as the Glenn M. Curtis Memorial Gymnasium, is an historic high school gymnasium located at Martinsville, Morgan County, Indiana. It was built in 1923–1924, and is a two-story, rectangular, steel frame building sheathed in brick and limestone with Romanesque Revival style design elements. It measures 180 feet by 210 feet and features angled corners with parapet, a main entrance flanked by square towers, and a mansard roof. It was named for basketball coach Glenn M. Curtis (1890-1958) in 1959.

Mooresville Friends Academy Building is a historic Quaker school building located at Mooresville, Morgan County, Indiana. It was built in 1860–1861, and is a two-story, rectangular, Greek Revival style brick building with a low gable roof. It was built as a two-classroom school and later enlarged with an addition in 1867. It remained in use for educational purposes until 1971.

Christamore House is a historic settlement house associated with Butler University and located at Indianapolis, Marion County, Indiana. It was built between 1924 and 1926, and is 2+1⁄2-story, "U"-shaped, Georgian Revival style brick mansion. It consists of a two-story, five bay, central section flanked by one-story wings. It has a slate hipped roof and is nine bays wide, with a three bay central pavilion. The building features large round-arched windows and contains an auditorium and a gymnasium.

Marion County Bridge 0501F, also known as Indiana State Bridge 534-C-3439 on SR 100, is a historic truss bridge located on the Michigan Road at Indianapolis, Marion County, Indiana. It was built in 1941–1942, as a bridge along the State Road 100 project. It consists of two identical Warren pony truss sections at each end with two Parker through truss spans at the center. The pony truss sections are each 96 feet long and the through truss spans are 174 feet long.

Administration Building, Indiana Central University, also known as Good Hall, is a historic building located at the University of Indianapolis, Indianapolis, Indiana. It was built in 1904, and is a 3+1⁄2-story, Classical Revival style red-brick building. It measures approximately 127 feet by 150 feet and features a colossal two-story portico supported by Ionic order columns. It has two-story flanking wings and a porte cochere.

Manchester Apartments is a historic apartment building in Indianapolis, Indiana. It was built in 1929, and is a three-story, Tudor Revival style brick building. It measures 40 feet wide and 210 feet long and features a gable front pavilion with stucco and decorative half-timbering. The building was remodeled in 1971. It is next to the Sheffield Inn.

L.S. Ayres Annex Warehouse, also known as Elliott's Block Nos. 14-22, is a historic warehouse building located at Indianapolis, Indiana. It was built in 1875 by the L.S. Ayres department store, and is a three-story, rectangular Italianate style brick building with an elaborate cast iron first story storefront. Other decorative elements are in stone, brick, and sheet metal. It measures 72 feet, 6 inches, wide and 49 feet, 6 inches, deep. It features Corinthian order columns as part of the cast iron facade.

Fidelity Trust Building is a historic bank building located in Indianapolis, Indiana. It was built in 1914–1915, and is an eight-story rectangular Classical Revival style building faced in white glazed brick and terra cotta. It measures 39 feet (12 m) wide by 110 feet (34 m) deep. At the time of its listing, the building housed J. Pierpont's Restaurant and Bar.

Rink's Womens Apparel Store, also known as the Rink Building, is a historic commercial building located at Indianapolis, Indiana. It was built in 1910, and is a six-story, rectangular, steel frame building sheathed in clay tile and masonry. It measures approximately 120 feet by 70 feet and is four bays wide by seven long. It features large Chicago style window openings. The building housed the Rink's Womens Apparel Store, in operation until 1939.

John Greenleaf Whittier School, No. 33 is a historic school building located at Indianapolis, Indiana. The original section was built in 1890, and is a two-story, rectangular, Romanesque Revival style brick building with limestone trim. It has a limestone foundation and a decked hip roof with Queen Anne style dormers. A rear addition was constructed in 1902, and a gymnasium and auditorium addition in 1927.

P. C. C. & St. L. Railroad Freight Depot, also known as the Central Union Warehouse, was a historic freight depot located at Indianapolis, Marion County, Indiana. It was built in 1916 by the Pittsburgh, Cincinnati, Chicago and St. Louis Railroad. It was a one-story, brick warehouse building measuring 790 feet long and 70 feet wide. It has been demolished.






















