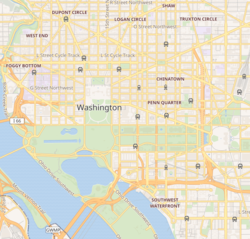Moran Building | |
 Moran Building in 2017 | |
| Location | 501-509 G St., NW, Washington, District of Columbia |
|---|---|
| Coordinates | 38°53′54″N77°1′10″W / 38.89833°N 77.01944°W |
| Area | 0.4 acres (0.16 ha) |
| Built | 1889 |
| Built by | Moran, J.E. |
| Architectural style | Second Empire |
| NRHP reference No. | 83001413 [1] |
| Added to NRHP | September 26, 1983 |
The Moran Building is an historic Second Empire style building, located at 501-509 G Street, Northwest, Washington, D.C. It was listed on the National Register of Historic Places in 1983 for its architecture. [1] The building was then vacant. [2]


