
The Corydon Historic District is a national historic district located in Corydon, Indiana, United States. The town of Corydon is also known as Indiana's First State Capital and as Historic Corydon. The district was added to the National Register of Historic Places in 1973, but the listing was amended in 1988 to expand the district's geographical boundaries and include additional sites. The district includes numerous historical structures, most notably the Old Capitol, the Old Treasury Building, Governor Hendricks' Headquarters, the Constitution Elm Memorial, the Posey House, the Kintner-McGrain House, and The Kintner House Inn, as well as other residential and commercial sites.

The DeForest Skinner House or Skinner Homestead, is a place on the National Register of Historic Places in Valparaiso, Indiana. It was placed on the Register on June 24, 2008. Built around 1860, it is a two-story carpentered Italianate structure with a double brick foundation, weatherboard walls, and asphalt roof, located three blocks north of the Porter County Courthouse. The register listing includes a carriage stepping stone by the north porch, with the family name upon it.
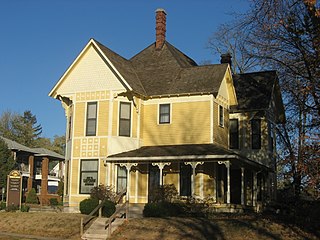
Morgan House is a historic home located at Bloomington, Monroe County, Indiana. It was designed by architect George Franklin Barber and built in 1890. It is a two-story, Queen Anne style frame dwelling with an irregular plan. It features a long narrow verandah, two-story polygonal bay, multi-gabled roof, decorative shingles, and four brick chimneys with decorative corbelling.

Maplelawn Farmstead is a historic home and farm located at Eagle Township, Boone County, Indiana. The farmhouse was built about 1860, with several later additions. It is a two-story, frame I-house sheathed in clapboard. It has Gothic Revival, Queen Anne and American Craftsman style design elements. It features a full-width, one-story enclosed front porch. Also on the property are the contributing large Maplelawn English barn, dairy barn, corn crib, summer kitchen, two chicken coops, goose house, two hog houses, privy, small dog house, and garage.
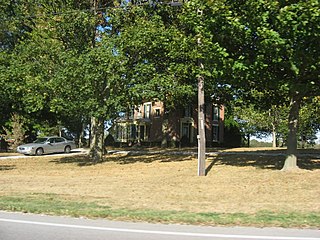
Van Nuys Farm, also known as the Van Nuys Homestead, is a historic home and farm located in Franklin Township, Johnson County, Indiana, United States. The house was built in 1866, and is a two-story, Greek Revival style brick dwelling with a hipped roof. It features a pedimented entrance with transom and a full-width one-story front verandah added about 1900. Also on the property are the contributing corn crib and workshop, traverse frame barn, buggy shed, main barn, chicken house, garage, and four double hog houses.

Francis P. Keilman House is a historic home located at St. John, Lake County, Indiana. It was built about 1857, and is a two-story, side hall plan balloon frame dwelling with Italianate style design elements. It has a front gable roof and a rear addition built about 1900. Also on the property are the contributing wood frame stable with a garage addition and a wood frame rabbit hutch.
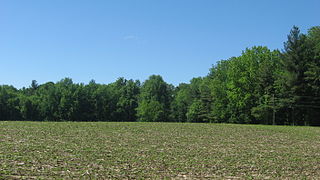
Ames Family Homestead is a historic home and farm located in Center Township, LaPorte County, Indiana. The Captain Charles Ames House was built in 1842, and is a 1+1⁄2-story, Federal style frame dwelling. It has a split granite stone basement and a gable roof with dormers. The Augustus Ames House was built in 1856, and is a 1+1⁄2-story, Greek Revival style frame dwelling. It sits on a brick foundation and sheathed in clapboard siding. Also on the property are the contributing traverse frame barn (1838), privy, ice house, cow shed, corn crib, chicken coop, silo, water pump driveway marker, and wood shed.

Elston Grove Historic District is a national historic district located at Michigan City, LaPorte County, Indiana. The district encompasses 215 contributing buildings and 1 contributing structure in a predominantly residential section of Michigan City. It developed between about 1860 and 1963, and includes examples of Italianate, Greek Revival, Queen Anne, Colonial Revival, and Bungalow / American Craftsman style architecture. Notable buildings include the A.J. Henry House, Kubik Doctors Office (1953), Manny House (1902), Haskell-Boyd House, Moritz House (1911), Zorn Brewey, Petti Grocery, Luchtman Building, Dr. Ginther House (1940), Sherman Apartment Building (1921), First Baptist Church (1914), the Public Library (1896-1897), and the Adventist Church - Christian Science Church.

Ramsay–Fox Round Barn and Farm is a historic round barn and farm in West Township, Marshall County, Indiana. The farmstead was established about 1900. The round barn was built about 1911 and is a true-circular barn, with a 60-foot (18 m) diameter. It has a two-pitch gambrel roof topped by a cupola and consists of a main level and basement. Also contributing are the farm site, farmhouse, milk house, windmill, and privy.

Hinkle–Garton Farmstead is a historic home and farm located at Bloomington, Monroe County, Indiana. The farmhouse was built in 1892, and is a two-story, "T"-plan, Queen Anne style frame dwelling. It has a cross-gable roof and rests on a stone foundation. Also on the property are the contributing 1+1⁄2-story gabled ell house, blacksmith shop (1901), garage, a large barn (1928), and grain crib.

North Washington Street Historic District is a national historic district located in the city of Bloomington of Monroe County, Indiana. The district encompasses 35 contributing buildings and 6 contributing structures in a predominantly residential section of Bloomington. It developed between roughly 1870 and 1929, and includes notable examples of Queen Anne, Classical Revival, and Bungalow/American Craftsman style architecture. Located in the district is the separately listed Morgan House. Other notable buildings include the Showers-Graham House, Showers-Myers House, Teter House, and Washington Terrace Apartments (1929).

Morgan County Courthouse is a historic courthouse located at Martinsville, Morgan County, Indiana. It was built between 1857 and 1859, and is a 2+1⁄2-story, Italianate style brick and stone building. It has a cruciform plan and features a five-level free-standing campanile. Additions were made in 1956 and 1975–1976. Associated with the courthouse is the original annex or Sheriff's House. It is a two-story, five bay by two-bay, I-house.

Cedar Point Farm is a historic home and farm located in Jackson Township, Morgan County, Indiana. The farmhouse was built in 1853, and is a two-story, Greek Revival style brick I-house with a side gable roof. It features a two-story, full width front porch. Also on the property are the contributing summer house / summer kitchen, woodshed / smokehouse, English barn, cattle / tromp shed, double corn crib, tractor shed, garage, granary with sheds, privy, hen house, dog house, a wind mill pump, and two hand water pumps.

Elm Spring Farm is a historic home and farm located in Jefferson Township, Morgan County, Indiana. The farmhouse was built about 1844, and is a 1+1⁄2-story, single pen log dwelling with a frame kitchen addition. Also on the property are the contributing single corn crib converted to a garage, second single corn crib, privy, brick outdoor fireplace, spring, and sandstone abutments for two absent foot bridges. The building represents an assemblage of pioneer log buildings. During the 1930s, the Civilian Conservation Corps was hired to reforest the farm. The property has also been used as a Girl Scout camp.

Franklin Landers–Black and Adams Farm, also known as Mt. Aetna Stock Farm, is a historic home and dairy farm located in Brooklyn and Clay Township, Morgan County, Indiana. The farmhouse was built in 1862, and is a two-story, rectangular, Italianate style brick dwelling with a rear ell. It has a cross-gable roof, wraparound porch, and features projecting eaves with decorative brackets. Also on the property are the contributing dairy barn (1907–1908), two garages, calf barn, ice house, and acetylene pit.

Bradford Estate, also known as Bradford Woods, is a historic estate and national historic district located in Clay Township, Morgan County, Indiana. The original house was built about 1850, and is a one-story, double pen vernacular frame dwelling. It features a full-width shed porch. The Campbell House is a 1+1⁄2-story frame dwelling sheathed in red brick in 1920. It was moved to its present site in 1912 with the building of the manor house. The manor house was built in 1912, and is a 2+1⁄2-story, Prairie School style brick dwelling. It features a hip roofed porch supported by two piers. Also on the property are the contributing spring house and carriage house (1909).
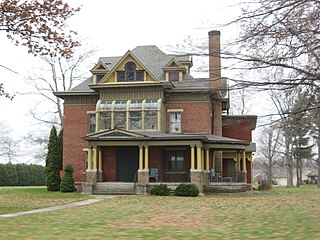
Haven Hubbard Home, also known as Hamilton Grove, is a historic sanitarium and national historic district located in Olive Township, St. Joseph County, Indiana. The district encompasses six contributing buildings and one contributing site on a former sanitarium originally developed as a working farm. It was developed between about 1860 and 1961, and includes examples of Second Empire, Queen Anne, Colonial Revival, and Collegiate Gothic architecture. Notable buildings include the Hubbard Homestead Home, Homestead Shed, Homestead Barn, Pump House, Epp Hall, and Haven Hubbard Home Parsonage (1960).
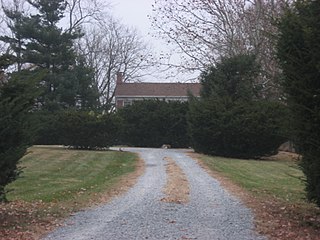
Ely Homestead is a historic home located in Fairfield Township, Tippecanoe County, Indiana. It was built in 1847, and is a two-story, Federal style brick dwelling, with a one-story wing. It was restored in 1972. The surrounding property is a contributing site.

Willard and Josephine Hubbard House is a historic home located at Indianapolis, Indiana. It was built in 1903, and is a 2+1⁄2-story, five-bay, center-hall plan, Italian Renaissance Revival style limestone dwelling with an addition. It features a front wooden portico supported by Ionic order columns and a semi-circular front section. Also on the property is a contributing carriage house / garage.

Horner–Terrill House is a historic home located at Indianapolis, Indiana. It was built about 1875, and is a 2+1⁄2-story, roughly "L"-shaped, Second Empire style brick dwelling with limestone detailing. It features a three-story tower, mansard roof, and round arched openings. Also on the property is a contributing garage. It was listed on the National Register of Historic Places in 2013.
























