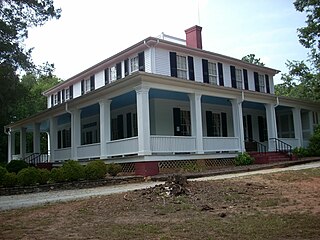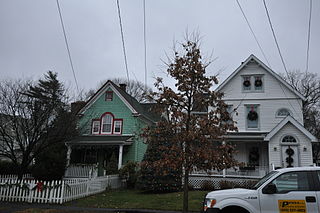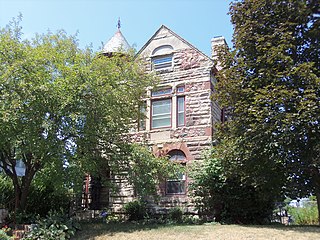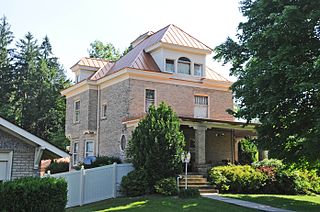
The Hunt–Morgan House, historically known as Hopemont, is a Federal style residence in Lexington, Kentucky built in 1814 by John Wesley Hunt, the first millionaire west of the Alleghenies. The house is included in the Gratz Park Historic District. The Alexander T. Hunt Civil War Museum is located on the second floor of the Hunt–Morgan House.

The Arthur B. Heurtley House is located in the Chicago suburb of Oak Park, Illinois, United States. The house was designed by architect Frank Lloyd Wright and constructed in 1902. The Heurtley House is considered one of the earliest examples of a Frank Lloyd Wright house in full Prairie style. The house was added to the U.S. National Register of Historic Places when it was designated a National Historic Landmark on February 16, 2000.

The Farm House, also known as the Knapp–Wilson House, is the oldest building on the campus of Iowa State University in Ames, Iowa. Now a museum open to the general public, this house was built 1861-65 as part of the model farm that eventually became Iowa State. It was designated a National Historic Landmark in 1964 for its association with agriculturist and teacher Seaman A. Knapp and with U.S. Secretary of Agriculture James Wilson, both of whom lived here while teaching at Iowa State.

Ashtabula is a plantation house at 2725 Old Greenville Highway near Pendleton in Anderson County, South Carolina, USA. It has been also known as the Gibbes-Broyles-Latta-Pelzer House or some combination of one or more of these names. It was named in the National Register of Historic Places as a historic district on March 23, 1972. It is considered a significant example of a Lowcountry style plantation house built for a Charleston family in the Upstate in the early 19th century. It also is part of the Pendleton Historic District.

Knapp House is a historic home located at Newark Valley in Tioga County, New York. It is a two-story, frame Colonial Revival style residence with a hipped roof built about 1905. Also on the property is a two-story, gambrel roofed carriage house and a chicken coop.

The Fourth Ward Historic District encompasses an early urban residential subdivision of Greenwich, Connecticut. Extending north from United States Route 1 along Sherwood Place, Church Street, and adjacent streets, it is one of two subdivisions created before the arrival of the railroad in Greenwich in 1848. It is characterized by dense residential construction, with architectural styles from the Greek Revival to early 20th-century styles. The district was listed on the National Register of Historic Places in 2000.

The Edward Edinger House is a historic building located in the West End of Davenport, Iowa, United States. It has been listed on the National Register of Historic Places since 1984.

The Dr. Kuno Struck House, also known as Clifton Manor, is a historic building located in the West End of Davenport, Iowa, United States. It was individually listed on the National Register of Historic Places in 1984, and on the Davenport Register of Historic Properties in 1996. The house, along with its garage, became a part of the Marycrest College campus and they were both listed as contributing properties in the Marycrest College Historic District in 2004.

The House at 2123 W. Second Street is a historic building located in the West End of Davenport, Iowa, United States. Before 1871 the property on which this house is located was owned by Ebenezer and Clarissa Cook, a prominent couple whose family estate was in the neighborhood. The 1½-story brick, Saltbox and Greek Revival style residence was a rarity in Davenport. It has been listed on the National Register of Historic Places since 1983.

The Elizabeth Pohlmann House is a historic building located in the West End of Davenport, Iowa, United States. Elizabeth Pohlmann was the widow of Herman B. Pohlmann, and she had this house built in 1896. The Pohlmann's were part of the German-ethnic community that lived on the northwest side of Davenport. The house features the hip roof and gable projections typically found in the Queen Anne style. But it also includes full cornice returns, which create pediments, and light colored brick typical of the Colonial Revival style. The 2½-story residence also features a main entrance framed by sidelights and an art glass transom over a plate glass parlor window. Both the front and the back of the house are missing prominent porches that were originally part of the structure. It has been listed on the National Register of Historic Places since 1984.

Bernard E. Wilmoth House is a historic home located at Belington, Barbour County, West Virginia. It was built in 1911–13, and is a 2 1⁄2-story Queen Anne-style house. It is built of speckled tan-colored bricks. It features a variety of window styles and a large verandah on one and one half sides of the house.

The George M. Brown House is a historic residence in Provo, Utah, United States, that is listed on the National Register of Historic Places. It was built as a home for a "polygamous wife" of lawyer George M. Brown. It is listed on the National Register of Historic Places.

The Lilly Kirk House is a historic house built in 1923 and located in Bothell, Washington in King County.

The David Morgan House is a historic house located at Center Street and 200 South in Goshen, Utah.

The J. R. Carmichael House, also known as the Carmichael House, is a historic residence in Jackson, Georgia. It was added to the National Register of Historic Places in 1977. It is located at 149 McConough Road.

The Daniel and Clarissa Baldwin House is a historic house located at 1018 Dugway Road in Spencertown, Columbia County, New York, United States.

The Virginia Avenue Colored School is a historic school building at 3628 Virginia Avenue in Louisville, Kentucky. Built in 1923 to address overcrowding of a 1915 building, the school was the city's first purpose-built segregated school for African-Americans. It was built by Samuel M. Plato, a prolific local African-American building contractor, and is Renaissance Revival in style. It was enlarged in 1954 and again in 1969 in an attempt to stave off forced integration. It was renamed Jessie R. Carter Elementary School in 1970, and was finally integrated in 1975.

Henry F. Campbell Mansion, also known as Esates Apartments, is a historic home located at Indianapolis, Marion County, Indiana. It was built between 1916 and 1922, and is a large 2 1/2-story, Italian Renaissance style cream colored brick and terra cotta mansion. It has a green terra cotta tile hipped roof. The house features a semi-circular entry portico supported by 10 Tuscan order marble columns. Also on the property are the contributing gardener's house, six-car garage, barn, and a garden shed.

William N. Thompson House, also known as Old Governor's Mansion, is a historic home located at Indianapolis, Marion County, Indiana. It was built in 1920, and is Georgian Revival style buff-colored brick mansion. It consists of a two-story, five-bay, central section flanked by one-story wings. It has a slate hipped roof and features a full width front porch and an elliptical portico at the main entry. The house served as the Governor's Mansion from 1945 to 1970.

Villa Mira Monte is a historic villa in Morgan Hill, California, which is listed on the National Register of Historic Places. It was built for Hiram Morgan Hill, founder of Morgan Hill, and his wife Diana Murphy Hill, a Californio heiress.





















