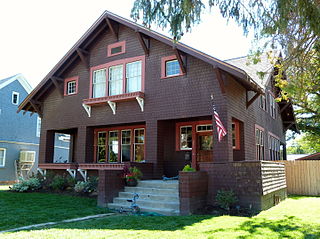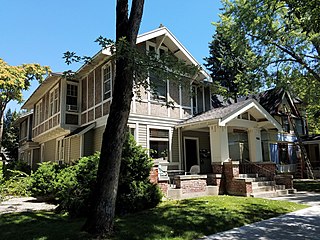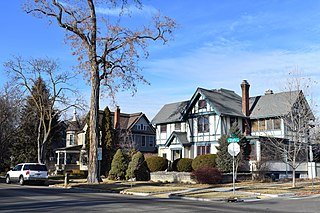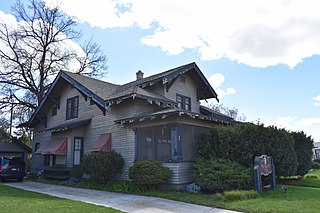
John Everett Tourtellotte was a prominent western American architect, best known for his projects in Idaho. His work in Boise included the Idaho State Capitol, the Boise City National Bank, the Carnegie Library, and numerous other buildings for schools, universities, churches, and government institutions. From 1922 to 1930, he worked in Portland, Oregon.
Tourtellotte & Hummel was an American architectural firm from Boise, Idaho and Portland, Oregon.

The B. S. Varian House, at 241 Main St. in Weiser, Idaho, is an architect-designed house which was built in 1909. It was designed by John E. Tourtellotte and Company.

The Minnie Priest Dunton House was designed by John E. Tourtellotte and constructed in Boise, Idaho, United States, in 1899. The original Queen Anne design was that of a single family home, but the house was remodeled by Tourtellotte & Hummel in 1913 and became a seven-bedroom boardinghouse with Tudor Revival features. Dunton named her house "Rosemere" for her rose garden. It was included as a contributing property in the Fort Street Historic District on November 12, 1982. The house was individually listed on the National Register of Historic Places on November 17, 1982.

The Axel Nixon House is a Queen Anne style cottage in the Fort Street Historic District in Boise, Idaho, USA. The house was designed by Tourtellotte & Co. and constructed in 1903. Features include a roof with flared eaves, flared dormers, and a small porch with Tuscan columns supported by low, flared walls below a decorative sunburst patterned gable. The house has been altered since construction and now serves the community as home to St. John's Food Bank.

The John Haines House is a 2+1⁄2-story Queen Anne style house in the Fort Street Historic District of Boise, Idaho. Designed by Tourtellotte & Co. and constructed in 1904, the house features a veneer of rectangular cut stone applied to the first story and shingled, flared walls at the second story. Turrets accent the front two corners of the house, and a classical porch with doric columns and a flattened pediment separates the offset main entrance from the street. It was included as a contributing property in the Fort Street Historic District on November 12, 1982. The house was individually listed on the National Register of Historic Places on November 17, 1982.

Bishop Funsten House, also known as Bishop's House, Old Bishop's House, and Bishop Rhea Center, is a 2+1⁄2-story Queen Anne style clergy house constructed in 1889 in Boise, Idaho, USA, that served as the rectory for St. Michael's Church and later St. Michael's Cathedral until 1960. The house was renovated and expanded during a 1900 remodel by architect John E. Tourtellotte.

The State Street Historic District in Boise, Idaho, is a group of houses constructed between 1886 and 1940 along West Jefferson and State Streets, bounded by North 2nd and 3rd Streets. The houses represent a variety of architectural styles, and some were occupied by politicians and judges during the early 20th century. The historic district was added to the National Register of Historic Places in 1978.

The Nathan Smith House in Boise, Idaho, is a 1+1⁄2-story Colonial Revival farmhouse designed by John E. Tourtellotte and constructed in 1900. The house features a veneer of cobblestones from the Boise River below shingled upper gables and hooded dimple windows, but its most prominent design element is a front facing basket arch balcony above the porch. The overall design is an early example of a Bungalow, and it influenced later designs in Boise. The house was added to the National Register of Historic Places in 1983.

The Charles Paynton House in Boise, Idaho, is a 1+1⁄2-story, Colonial Revival or Shingled Colonial house designed by Tourtellotte & Co. and constructed in 1900. The house features a lateral ridge beam with side facing gables with a smaller, front facing gabled dormer window above an L-shaped porch. Contractor William Houtz built the modest 6-room cottage, and in 1901 it was considered a model of good cottages.

The W. E. Jefferson House in Boise, Idaho, is a 1+1⁄2-story Queen Anne, Shingle style cottage designed by Tourtellotte & Co. and constructed in 1907 in Boise's Hyde Park neighborhood. The house features front, right, and left gabled dormers and a cross-facade porch supported by square coffered posts. The house was added to the National Register of Historic Places (NRHP) in 1982.

The R.K. Davis House in Boise, Idaho, is a 2-story Queen Anne style house designed by Tourtellotte & Co. and constructed in 1906. The house features Classical Revival elements, including a pedimented portico with Tuscan columns. Architectural drawings for the house indicated a Bungalow design, but the plan changed during construction to a more formal design that incorporates Queen Anne, Classical Revival, and Colonial Revival details, possibly to blend the house with older homes on the street. The house was listed on the National Register of Historic Places in 1982.

The J.M. Johnson House in Boise, Idaho, is a 1+1⁄2-story Queen Anne house designed by John E. Tourtellotte and constructed in 1898. The house includes a sandstone foundation and features a Tuscan column porch with a prominent, corner entry at 10th and Franklin Streets. A side gable with a shingled dimple window above a prominent beveled window bay are central to the Franklin Street exposure. The house was added to the National Register of Historic Places in 1982.

The William Dunbar House in Boise, Idaho, is a 1-story Colonial Revival cottage designed by Tourtellotte & Hummel and constructed by contractor J.O. Jordan in 1923. The house features clapboard siding and lunettes centered within lateral gables, decorated by classicizing eave returns. A small, gabled front portico with barrel vault supported by fluted Doric columns and pilasters decorates the main entry on Hays Street. The house was listed on the National Register of Historic Places in 1982.

The Marion Allsup House in Boise, Idaho, was a 1-story, 5-room cottage designed by Tourtellotte & Co. and constructed in 1901. The house featured Colonial Revival or Neoclassical details, including narrow shiplap siding, a cross facade porch, and a pyramid roof. The Allsup House was the least elaborate design of all surviving houses from the Tourtellotte thematic group. The house was added to the National Register of Historic Places (NRHP) in 1982. The Allsup House either was demolished or renovated after its nomination and listing on the NRHP, and the current 2-story house at the site retains no similarity to the modest 1901 design drawn by Tourtellotte & Co.

The Albert Beck House in Boise, Idaho, is a 1+1⁄2-story Queen Anne house designed by Tourtellotte & Co. and constructed in 1904. The house features sandstone veneer on its first floor walls and on a wrap around porch. Overhanging gables with dimpled dormer vents were prominent at the Fort Street and 11th Street exposures. The house was added to the National Register of Historic Places in 1982.

The H.K. Fritchman House in Boise, Idaho, was a 1+1⁄2-story Colonial Revival cottage designed by Tourtellotte & Co. and constructed in 1904. The house featured an off center, pedimented porch with Doric columns, decorative window head moldings under side gables, and a prominent, pedimented front gable with dimple window centered below the lateral ridgebeam. The house was added to the National Register of Historic Places (NRHP) in 1982. The house either was demolished or moved after its listing on the NRHP, and further research is needed.

The Harrison Boulevard Historic District in Boise, Idaho, includes 427 residences, an elementary school, and a church. The district is centered on Harrison Boulevard, a wide, tree lined thoroughfare with a grassy median separating north and south traffic. Harrison Boulevard extends approximately one mile from its southern beginning at West Hays Street to its northern boundary at Hill Road. The east boundary extends to Washington School at 15th and Ridenbaugh Streets, and it includes three residential properties at 15th Street, but the district narrows around Harrison Boulevard as it proceeds north. The west boundary extends as far as 20th Street at the south end of the district, and it narrows to Harrison Boulevard as the district proceeds north.

The E.F. Hunt House in Meridian, Idaho, USA, is a 1½-story Craftsman bungalow designed by Tourtellotte & Hummel and constructed in 1913. The house has an unusual roof design, with a lateral ridgebeam extending beyond left and right gables, hip roofs on either side of a prominent, front facing gable, and a lower hip roof above a cross facade porch. Double notch rafters project from lateral eaves and from cantilevered window bays with shed roofs below the side facing gables. Narrow clapboard siding covers exterior walls. The front porch is supported by square posts with geometric, dropped caps. Tourtellotte & Hummel had used the square post decorations in other Bungalow houses, and a more elaborate example is found on the porch of the William Sidenfaden House (1912) in Boise. The house was added to the National Register of Historic Places in 1982.

The Archie Larsen House, in Washington County, Idaho near Weiser, Idaho, was built in 1910. It was listed on the National Register of Historic Places in 1982. The building apparently no longer exists. It was south of Weiser on Larsen Rd.




















