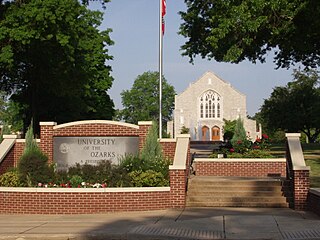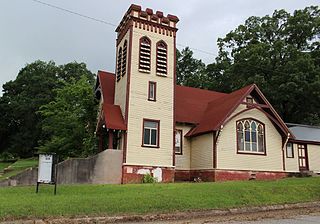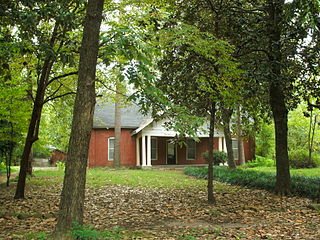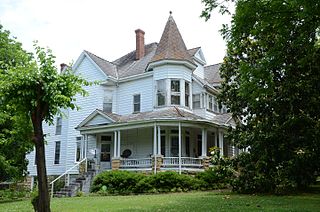
Batesville is the county seat and largest city of Independence County, Arkansas, United States, 80 miles (183 km) northeast of Little Rock, the state capital. According to the 2010 Census, the population of the city was 10,268. The city serves as a regional manufacturing and distribution hub for the Ozark Mountain region and Northeast Arkansas.

Barber–Scotia College is an unaccredited historically black college in Concord, North Carolina. It is affiliated with the Presbyterian Church (USA).
Lyon College is an independent (private) liberal arts college affiliated with the Presbyterian Church and located in Batesville, Arkansas. Founded in 1872, it is the oldest independent college in Arkansas.

University of the Ozarks is a private university in Clarksville, Arkansas. Enrollment averages around 900 students, representing 25 countries. U of O is affiliated with the Presbyterian Church (U.S.A.).

Missouri Valley College is a private liberal arts college that is affiliated with the Presbyterian Church (USA) and located in Marshall, Missouri. The college was founded in 1889 and supports 40 academic majors and an enrollment close to 1,500 students. Missouri Valley College is accredited by the Higher Learning Commission, a Commission of the North Central Association of Colleges and Schools.

Cowley College is a community college in Arkansas City, Kansas. It also operates locations in nearby Wellington, Winfield, Mulvane, and downtown Wichita. In addition to an online presence the college offers on-site courses at nine area high schools. Cowley College is accredited by the NCA's Higher Learning Commission.

McMillan Hall is a building on the campus of Washington & Jefferson College in Washington, Pennsylvania, United States. Built in 1793, it is the only surviving building from Washington Academy. It is the eighth-oldest academic building in the United States that is still in use for its original academic purpose and is the oldest surviving college building west of the Allegheny Mountains.

The University of Arkansas Campus Historic District is a historic district that was listed on the National Register of Historic Places on September 23, 2009. The district covers the historic core of the University of Arkansas campus, including 25 buildings.

The First Cumberland Presbyterian Church is a historic Cumberland Presbyterian church building in McKenzie, Tennessee, United States, that was added to the National Register of Historic Places in 1993.

Venable Hall is a dormitory at Hampden–Sydney College in southside Virginia. Built in sections from 1824 to 1830, Venable Hall is the second oldest dormitory on Hampden–Sydney's campus. The building is listed in the Virginia Landmarks Register (1969) and on the National Register of Historic Places (1970) as a contributing property to Hampden–Sydney College Historic District.

The First Presbyterian Church is a historic church building at 4th and Main Streets in Newport, Arkansas It was designed by architects Sanders & Ginocchio in Classical Revival style and built in 1910. It is a single-story brick structure, with a shallow hip roof over its main hall. The entrance is set in a slightly projecting gable-ended section, flanked by Tuscan columns and square pilasters.

The First Presbyterian Church is a historic Presbyterian church at 2nd and Hempstead Streets in Nashville, Arkansas. It is now home to the Howard County Museum. The building is a single-story wood-frame structure, built in 1912. It is roughly L-shaped, and exhibits a combination of Queen Anne and Stick styling that is rare in southwestern Arkansas. The church is now owned by the local historical society, which operates it as a museum.

The Bethel African Methodist Episcopal Church is a historic church at 895 Oak Street in Batesville, Arkansas. It is a single-story sandstone structure, with a gable roof and a projecting square tower at the front. The tower rises in stone to a hipped skirt, above which is a wood-frame belfry, which is topped by a shallow-pitch pyramidal roof. The main entrance is set in the base of the tower, inside a round-arch opening. Built in 1881, it is the oldest surviving church building in the city.

St. Paul's Parish is a congregation of the Episcopal Church in Batesville, Arkansas. The parish was officially founded on March 3, 1866 by Bishop Henry C. Lay and the Rev. Charles H. Albert, who had been working as missionaries in the area since the previous year.

The Cumberland Presbyterian Church is a historic church building at 120 Washington Street in Clarendon, Arkansas. It is a modest two-story wood frame structure with Greek Revival features. It was built in 1869 for a congregation organized in 1857. The entire town of Clarendon was destroyed during the American Civil War, and this was one of the first churches built thereafter. The congregation merged with the First Presbyterian Church in 1920, and the building was taken over by the local Masonic lodge, which used it for its own purposes as well as a community meeting center, and also the local library for a time. In 1968 it was rescued from proposed demolition and given to the local Boy Scout organization.

The Berry House was a historic building in Dardanelle, Arkansas. It was originally built in 1872 as the First Presbyterian Church. About 1912, it was converted to a private residence, and the congregation moved into its current location.

The Eastern Star Lodge 207 F&AM is a historic Masonic meeting hall outside St. Francis, Arkansas. It is a two-story Plain-Traditional concrete block structure, located on County Road 336 about 1.5 miles (2.4 km) west of town. It was built in 1947 to serve as the first purpose-built home of the local Masonic lodge. Its interior decorations include elements removed from the previous lodge, a repurposed Presbyterian church. The building has long been a significant area social center, hosting public and private functions.

The Batesville East Main Historic District is a residential historic district in Batesville, Arkansas. When first listed on the National Register of Historic Places in 1983, ti encompassed a four-block stretch of Main Street that was platted out in 1848, as growth of the city expanded to the northeast from its original nucleus. It was expanded in 1996 to include buildings on College Avenue between 10th and 11th Streets, which abut the original district bounds. Four houses survive that predate the American Civil War, although three of these were restyled later in the 19th century. Most of the properties were built before 1910, and are either vernacular or Colonial Revival in style. There are only a small number of Queen Anne, Shingle, and Craftsman style buildings. Two were designed by noted Arkansas architect Charles L. Thompson, and one, the Cook-Morrow House, is separately listed on the National Register.

The Cook-Morrow House is a historic house at 875 Main Street in Batesville, Arkansas. It is a 2-1/2 story wood frame structure, with a cross-gabled roof configuration and wooden shingle and brick veneer exterior. A porch wraps around the front and right side. The front-facing gable has a recessed arch section with a band of three sash windows in it. Built in 1909, this Shingle style house was designed by John P. Kingston of Worcester, Massachusetts, and is one of Independence County's most architecturally sophisticated buildings.

Charles Sumner Sedgwick was an American architect based in Minneapolis, Minnesota.


















