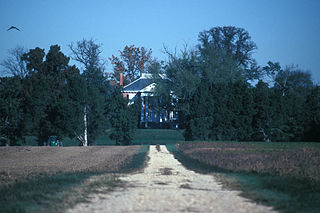
Horn Quarter is a historic home located near Manquin, King William County, Virginia. It was built about 1830, and is a two-story, three bay by three bay, rectangular brick dwelling in the Federal style. It has a double-pile, central hall plan and is set on a brick foundation. The front facade features its original tetrastyle Roman Doric order pedimented portico with paired stuccoed columns and pilasters.

Bunting Place, also known as Mapp Farm and Nickawampus Farm, is a historic home and farm located at Wachapreague, Accomack County, Virginia. It was built about 1826, and is a two-story, five-bay, brick-ended frame house. It sits on a raised Flemish bond brick foundation with cellar and has a medium pitched gable roof. The house has Federal style details. Attached to the main block is a 1 1/2-story frame wing that provided original service to the house and serves presently as a modern kitchen. Attached to the wing are two additional sections extending the main block in a stepped or telescope form. Also on the property are a contributing gable-front frame barn and a rectangular frame corn house, as well as a small family cemetery with four burials.

Cliffside is a historic home located near Scottsville, Albemarle County, Virginia. It was built in 1835, and is a two-story, brick central passage plan dwelling on a high basement in the Federal style. A side passage rear ell was added between about 1850 and 1860. Both sections have low-pitched gable roofs and the front facade features an original single-story, tetrastyle Greek Revival portico. Also on the property are a contributing structure, the "Ginger House", a one-story frame office/schoolhouse probably erected in the mid-19th century, and the family cemetery. The house served as General Philip Sheridan's headquarters during the American Civil War.

Point of Fork Plantation is a historic plantation house and farm located near Columbia, Fluvanna County, Virginia. The main house was built about 1830, and is a two-story, five bay, brick dwelling in the Greek Revival style. It measures 50 feet by 40 feet and is topped by a shallow hipped roof with balustrade. The front facade features a large two-story tetrastyle Greek Doric order portico. Also on the property are a contributing servant's house and office. The house is a twin of Glen Arvon, as they were built by brothers William and James Galt. In March 1865, Federal troops under General Philip Sheridan occupied the plantation and Sheridan set up headquarters in the house.

Evergreen, also known as the Callaway-Deyerle House, is an historic home located near Rocky Mount, Franklin County, Virginia. The original section, now the rear ell, was built about 1840, is a two-story, two bay, rectangular brick dwelling with a hipped roof in a vernacular Greek Revival style. A two-story front section in the Italianate style was added about 1861. A side gable and wing addition was built at the same time. Also on the property are a contributing silo, barn, and tenant house. The silo on site is one of the earliest all brick grain silos in this part of the country.
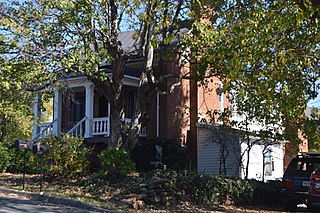
Woods–Meade House, also known as Greer House, is a historic home located at Rocky Mount, Franklin County, Virginia. The original section was built about 1830, and is the brick, one cell, front section. It features a molded brick cornice, fine jack arches, and curious half-round brick pilasters and round brick porch supports. Later additions were made to the rear of the original section, starting in 1834.

Crumley–Lynn–Lodge House is a historic home located near Winchester, Frederick County, Virginia. The earliest section was built about 1759, and was a 1 1/2-story, log section raised to a full two stories about 1850. About 1830, a two-story, Federal style brick section was added. A two-story frame section was added to the original log section in 1987–1994. The front facade features a folk Victorian-style front porch with square columns, sawn brackets and pendants, and plain handrail and balusters. Also on the property are the contributing mid-19th-century brick granary, and log meat house, as well as a late-19th century corn crib, and the stone foundation of a barn.

Powell's Tavern is a historic inn and tavern located at Manakin, Goochland County, Virginia. The earliest section was built about 1808, with additions made by 1815 and 1820. It is a two-story, "H"-shaped brick and frame building. The original section is a two-story frame block with a gable roof and two low one-story wings with shed roofs. It is connected to the later two-story, five-bay brick section by a two-story hyphen added in 1958.
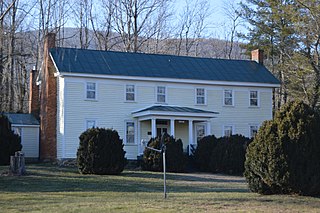
Powell–McMullan House is a historic home located near Stanardsville, Greene County, Virginia. The original section was built about 1800 and expanded in 1842. It is a two-story, frame dwelling in a vernacular Greek Revival style. It has a metal-sheathed gable roof, exterior gable-end brick chimneys, and a one-story hipped roof front porch.

Green Garden is a historic home and farm located near Upperville, Loudoun County, Virginia. The house was built in four phases. The original section of the house was built about 1833, and is a portion of the rear ell. The main block was built about 1846, and is a two-story, five bay, single pile brick structure in the Greek Revival style. A two-story rear ell was added about 1856, and it was connected to original 1833 section with an extension in 1921. The front facade features a three-bay porch with full Doric order entablature. Also on the property are the contributing root cellar, a smokehouse, a barn, a garage/office building, and ice house.
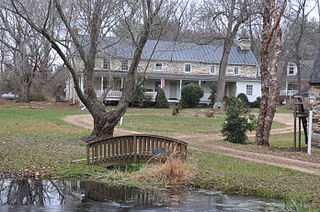
Rich Bottom Farm is a historic home located near Purcellville, Loudoun County, Virginia. The house was built in three sections between about 1780 and 1820. It is a two-story, limestone and brick structure with a side gable roof in the Federal style. The front facade features an eight bay, full-width frame porch. Also on the property are the contributing two-story limestone spring house and limestone smokehouse.

Willow Grove, also known as the Clark House, is a historic plantation house located near Madison Mills, Orange County, Virginia. The main brick section was built about 1848, and is connected to a frame wing dated to about 1787. The main section is a 2 1⁄2-story, six-bay, Greek Revival-style brick structure on a high basement. The front facade features a massive, 2 1⁄2-story, tetrastyle pedimented portico with Tuscan order columns, a full Tuscan entablature, an arched brick podium, and Chinese lattice railings. Also on the property are numerous 19th-century dependencies and farm buildings, including a two-story schoolhouse, a one-story weaving house, a smokehouse, and a frame-and-stone barn and stable.

Belle–Hampton, also known as Hayfield, is a historic home located near Dublin, Pulaski County, Virginia. It is a two-story, brick dwelling that consists of two sections. The original section was built about 1826, and is the two-story, three room rear section, with a large two-story two-room addition built about 1879, and obscuring the original front. The house exhibits Federal and Italianate style decorative elements. Among the contributing buildings and structures are a 1931 swimming pool and tennis court; a probable kitchen/ washhouse / slave dwelling, barn, granary, and a meathouse that date to the 19th century. The property also includes the site of a private coal-mining operation with a well-preserved commissary building and blacksmith shop. The property was the home, farm and industrial operation of James Hoge Tyler, industrialist, agricultural and industrial promoter, and governor of Virginia from 1898 to 1902.
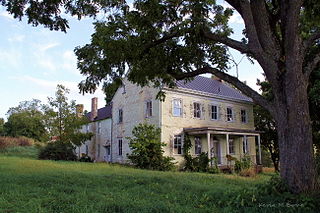
Lincoln Homestead and Cemetery, also known as the Jacob Lincoln House, is a historic home and cemetery located near Broadway, Rockingham County, Virginia. It was built in two sections. The main section was built about 1800, and is a two-story, five bay, brick structure with a side gable roof. It features an elaborate wooden cornice with Wall-of-Troy moiding, corbels and dentils, and a Federal style doorway. The two-story brick rear ell was built in 1849 and joined to the main house in the early-1900s. Located on the property is the Lincoln family cemetery in which are buried five generations of the family, including "Virginia John" Lincoln, great-grandfather of Abraham Lincoln.

Balthis House, also known as E.C. Balthis Blacksmith Shop Property and Balthis' Old Stand, is a historic home located at Front Royal, Warren County, Virginia. The original section was built about 1787, and is a two-story, five bay, timber frame vernacular Federal style dwelling. The original section is three bay and the house was expanded to its present size in the mid-19th century, at the same time as the addition of the two-story brick rear ell. Also on the property are the contributing kitchen dependency and playhouse / gazebo.

Oak Lawn is a historic home located at Charlottesville, Virginia. The brick dwelling was built in 1822, and consists of a two-story, four bay, main block flanked by one-story, two bay wings. The central section has a front gable roof and one-story porch with a flat roof supported by four Tuscan order columns and topped by a second story balcony. Exterior chimneys arise between the main block and each of the wings. Also on the property are a contributing kitchen (1822) and two cemeteries. It was built by James Dinsmore, a Scots-Irish builder who worked for Thomas Jefferson.
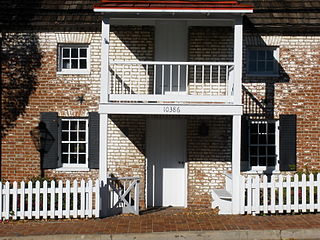
The Ratcliffe–Logan–Allison House, also known as Earp's Ordinary, is a historic home located at Fairfax, Virginia. It consists of two sections built about 1810 and about 1830, and is a small two-story, single pile brick building. A two-story rear wing connected by a hyphen was added in the 20th century. A postal station and stage coach stop operated from the building in the 1820s-1830s.
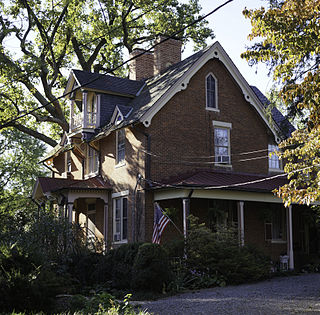
Mount Hope is a historic home located at Falls Church, Virginia. It was built in the 1830s, as a 1 1/2-story, frame I-house dwelling. It consists of three parts: a frame dwelling built about 1830; a 2 1/2-story, 3-bay, Gothic Revival brick dwelling built in 1869; and a 1-bay brick section that joins the two. The 1869 section features a pair of corbel topped chimneys that pierce the apex of the gable roof, which has a substantial overhang on all elevations. It also has a three-bay porch with low hipped roof across the front facade.

The Rowe House is a historic home located at Fredericksburg, Virginia. It was built in 1828, and is a two-story, four-bay, double-pile, side-passage-plan Federal style brick dwelling. It has an English basement, molded brick cornice, deep gable roof, and two-story front porch. Attached to the house is a one-story, brick, two-room addition, also with a raised basement, and a one-story, late 19th century frame wing. The interior features Greek Revival-style pattern mouldings. Also on the property is a garden storage building built in about 1950, that was designed to resemble a 19th-century smokehouse.
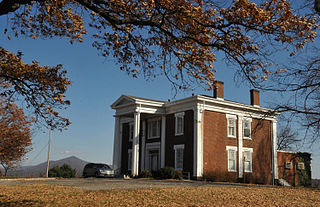
Buena Vista is a historic plantation house located in Roanoke, Virginia. It was built about 1840, and is a two-story, brick Greek Revival style dwelling with a shallow hipped roof and two-story, three-bay wing. The front facade features a massive two-story diastyle Greek Doric order portico. Buena Vista was built for George Plater Tayloe and his wife, Mary (Langhorne) Tayloe. George was the son of John Tayloe III and Anne Ogle Tayloe of the noted plantation Mount Airy in Richmond County and who built The Octagon House in Washington D.C.. The property was acquired by the City of Roanoke in 1937, and was used as a city park and recreation center.


























