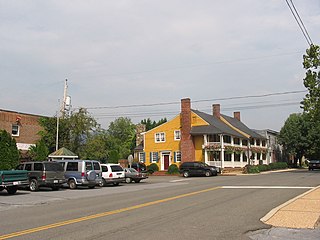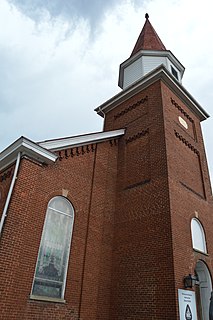
Mount Zion is a historic Baptist church located at Charlottesville, Virginia. Although the current Mount Zion Baptist Church has only been in existence since 1884, the roots of the church are much deeper. The church began with a petition in 1864 to separate from the segregated white Baptist church, and the congregation was officially organized in 1867. Initially taking residence in the house of Samuel White, the congregation soon grew too large for the house, and in 1875 built a wooden church in the lot next door. In 1884, they finished the current, brick church that still stands today. The church was designed by George Wallace Spooner, who also helped rebuild the Rotunda at the University of Virginia.

The Frying Pan Meetinghouse is a historic church building within Frying Pan Farm Park in Floris, Virginia.

The South River Friends Meetinghouse, or Quaker Meeting House, is a historic Friends meeting house located at Lynchburg, Virginia. It was completed in 1798. It is a rubble stone structure, approximately 30 by 51 feet, with walls 16 inches thick, and 12 feet high. The building ceased as a Quaker meeting house in the 1840s, and stands on the grounds of the Quaker Memorial Presbyterian Church. Adjacent to the structure is a historic graveyard. Buried there are Sarah Lynch and her son John, the founder of the city whose final resting place is marked by a plain Quaker stone and a modern plaque.

New Prospect Church, also known as New Prospect Baptist Church, is a historic Baptist church located at 4445 Sheep Creek Road near Bedford, Bedford County, Virginia, United States. It was built in 1880, and is a one-story, wood frame building painted white and in a vernacular Greek Revival style. It measures 34 feet wide and 45 feet long, and has a low-pitched gable roof. The church has two entrances, one for the men and one for the women and children.

Bedford Historic Meetinghouse, also known as Methodist Meetinghouse and St. Philip's Episcopal Church, is a historic meeting house located at 153 W. Main Street in Bedford, Virginia. It was built in 1838, and is a brick building measuring 38 feet by 58 feet and in the Greek Revival style. It features a shallow, pedimented gable roof topped by a square belfry with a stubby, tapered spire. It was built as Bedford's first Methodist Church and houses the headquarters of the Bedford Historical Society.
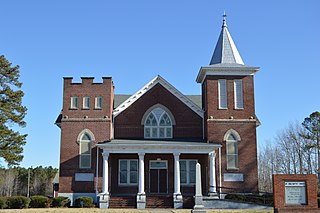
Mount Sinai Baptist Church, also known as Mount Sinai Baptist Church and Cemetery, is a historic African-American Baptist church and cemetery located at 6100 Holy Neck Road in Suffolk, Virginia. It was built in 1921 by members of the church who were brick masons in the Victorian Gothic Revival style. It features a two towered façade, pointed Gothic-arched windows of stained glass imported from Germany, and prominent Classical porch. The church replaced a frame church erected in 1881. Associated with the church is a cemetery established about 1920.
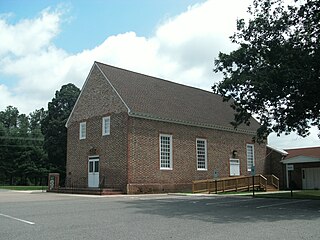
Mangohick Church, also known as Mangohick Baptist Church, is a historic Baptist church located in the community of Mangohick, King William County, Virginia. It was constructed in 1730, and is a one-story, rectangular brick building with a steep gable roof. It measures 61 feet by 21 feet. Originally built for an Episcopalian congregation, it was apparently abandoned by them soon after the Disestablishment. The church remains in active use.

Eckington School, also known as Poplar Ridge School, is a historic school building for African-American children located near Culpeper, Culpeper County, Virginia. It was built in 1895, and is a one-story, vernacular frame structure. It measures 20 feet by 26 feet, and is clad in weatherboard. It was used as a school until 1941, after which it was used as a church hall for the adjoining Free Union Baptist Church. At that time, a 10 foot by 20 foot addition was built.

Marshall Historic District is a national historic district located at Marshall, Fauquier County, Virginia. It encompasses 314 contributing buildings and 3 contributing sites in the rural village of Marshall. The district represents a collection of historic buildings with a wide range of building types and architectural styles that date from the end of the 18th century to the mid-20th century. Notable buildings include the Fauquier Heritage and Preservation Foundation building, hosteller's house for Rector's Ordinary, a store and Confederate post office, the Elgin House, former Marshall Pharmacy, the Foley Building, the Gothic Revival style Trinity Episcopal Church (1849), Salem Baptist Church (1929), Marshall United Methodist Church (1899), and the Marshall Ford Company (1916), reputed to be the oldest building built as a Ford dealership in the United States that is still functioning as such.
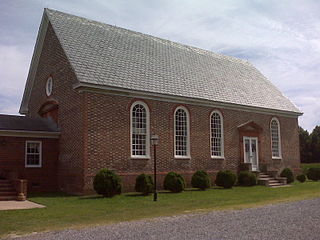
Upper Church, Stratton Major Parish is a historic Episcopal church located near Shanghai, King and Queen County, Virginia. It was built between about 1724 and 1729, and is a one-story, rectangular, brick structure, measuring 33 feet, 9 inches, long by 64 feet. The church is topped by a steeply pitched gable roof with a box cornice and cornice returns. The church was restored after a fire gutted the interior in the 1840s. The church has been used by Baptists and later Methodists since the early-19th century.
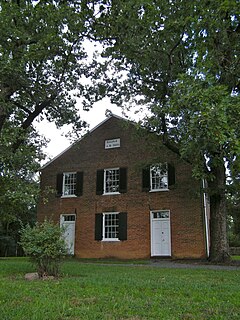
Mount Zion Old School Baptist Church, also known as Mount Zion Primitive Baptist Church and Mount Zion Old School Predestinarian Baptist Church, is a historic Primitive Baptist church located at Gilberts Corner, Loudoun County, Virginia. It is now maintained by the Northern Virginia Regional Park Authority: the property including the adjoining cemetery is open from dawn to dusk and the church itself open on the fourth Sunday of various months, or by reservation for weddings and events.

Round Hill Historic District is a national historic district located at Round Hill, Loudoun County, Virginia. It encompasses 204 contributing buildings, 1 contributing site, and 1 contributing structure in the town of Round Hill. It includes a variety of residential, commercial, and institutional buildings, with the majority built between 1880 and 1920. Notable buildings include the Gregg-Parks-Potts House, Guilford Gregg Store, Sagamore Hall, James Copeland House (1886), Hibbs House, African Methodist Church (1892), Mount Zion Baptist Church, Round Hill Baptist Church, Round Hill United Methodist Church, Castle Hall, Ford's Store, Round Hill Grocery, and the former Round Hill Railroad Depot (1902).

Emmaus Baptist Church is a historic Southern Baptist church located near Providence Forge, New Kent County, Virginia. It was built between 1849 and 1852, and is a rectangular, simple nave- plan structure in the Greek Revival style. It measures 38 feet wide by 50 feet long. Also on the property is a contributing church cemetery that contains 195 tombstones with dates ranging from 1855 to 1989.

Mauck's Meetinghouse, also known as Mill Creek Church, is a historic Mennonite-Baptist meeting house located at Hamburg, Page County, Virginia. It was built between 1795 and 1800, and is a 1 1/2-story, planked log structure measuring approximately 36 feet by 29 feet. The building was remodeled about 1830, with the addition of weatherboard siding and interior balconies. The entrances feature raised six-panel Federal doors and the architrave is a simple one-section molding.
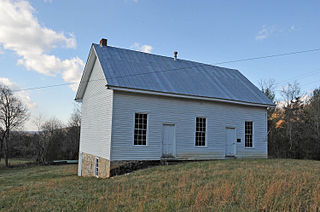
Johnsville Meetinghouse, also known as Johnsville Old German Baptist Meetinghouse, is a historic Old German Baptist Brethren meeting house located near Catawba, Roanoke County, Virginia. It was built in 1874, and is a simple, one story, one room building with five bays and a partial basement. It has a metal gable roof and features hand-planed clapboard siding and handmade window frames and glass.

Freemason Street Baptist Church is a historic Baptist church located at Norfolk, Virginia. It was designed by architect Thomas Ustick Walter and dedicated in 1850. It is a one-story, Perpendicular Gothic style stuccoed brick church. The front facade features a projecting belfry and two stage tower topped by an octagonal spire.

First Baptist Church is a historic African-American Baptist church located at Norfolk, Virginia. It was designed by architect R. H. Hunt and dedicated in 1906. It is a Romanesque Revival-style church with a richly ornamented facade of rough-faced, pink granite ashlar and limestone trim. It features a tall, eight-level corner tower with a multiplicity of window types and a shorter flanking tower at the opposite corner.

Sixth Mount Zion Baptist Church is a historic African-American Baptist church located in Richmond, Virginia. The sanctuary was built in 1887, and expanded in 1925. It is a two-story, Late Gothic Revival style stuccoed brick structure. It features a large off-center tower that houses the church bell in belfry and accommodates a large stairwell to the gallery. Attached to the sanctuary is the two-level Jasper Memorial Education Annex added in 1925.
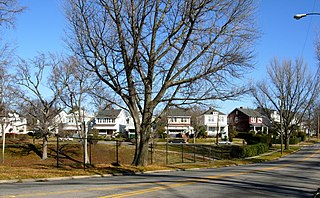
The Battery Court Historic District is a national historic district located at Richmond, Virginia. The district encompasses 549 contributing buildings and 1 contributing site located north of downtown Richmond and west of Barton Heights and Brookland Park. The primarily residential area developed starting in the early-20th century as one of the city's early “streetcar suburbs.” The buildings are in a variety of popular late-19th and early-20th century architectural styles including frame bungalows, American Foursquare, Colonial Revival, Tudor Revival, and Mission Revival. Notable non-residential buildings include the Overbrook Presbyterian Church and Battery Park Christian Church.

Mount Moriah Baptist Church and Cemetery is a historic African-American Baptist church and cemetery located at Roanoke, Virginia. It was built about 1908, and is a small, one-story, rectangular frame church sheathed in weatherboard. It consists of a main sanctuary, a front vestibule, and a rear chancel bay. The frame building sits on a raised foundation of uncoursed fieldstones. The associated burial ground contains over 100 interments from the 1870s through the present.

