
This is a list of the National Register of Historic Places listings in Johnson County, Arkansas.
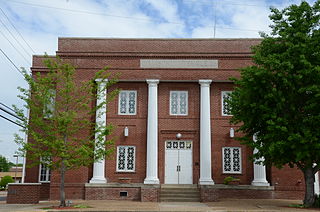
The Russellville Masonic Temple, also known as Russellville City Hall, is a clubhouse and municipal building at 205 South Commerce Street in Russellville, Arkansas. Built in 1926, it is a Classical Revival building. It was listed on the National Register of Historic Places in 2005.
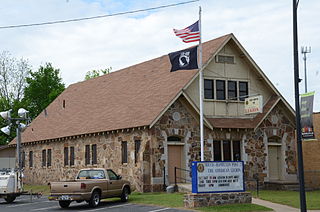
The Riggs-Hamilton American Legion Post No. 20 is a historic social meeting hall at 215 North Denver Avenue in Russellville, Arkansas. It is a 1+1⁄2-story stone structure, with a gable roof and stone foundation. Its eaves and gable ends show exposed rafter ends in the Craftsman style, and the main facade has a half-timbered stucco section above twin entrances, each with their own gabled roofs. It was built in 1934, and is one of the finest examples of WPA Rustic architecture in Pope County.
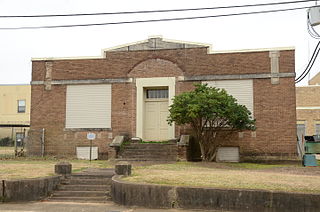
The Domestic Science Building is a historic school building at 11th and Haddock in Arkadelphia, Arkansas. It was on the old campus of Arkadelphia High School, used for domestic science courses until the 1980s. It is now unused, but remains the property of the Arkadelphia School District.

The Girls' Domestic Science and Arts Building is an academic building on the campus of the Arkansas Tech University in Russellville, Arkansas. It is a 2+1⁄2-story masonry building, with a tile hip roof, and walls finished in brick and stone. The roof is pierced by hip-roofed dormers on both the long and short sides. It was built in 1913 and extensively renovated in 1935. It is now known as the Old Art Building. The Public Works Administration provided funds for school construction in January 1934, of which $7,500 was allocated for renovating this building.

The Inn at Mountain View, formerly the Dew Drop Inn, is a historic hotel property at 307 West Washington Street in Mountain View, Arkansas. It is a 2+1⁄2-story wood-frame structure, roughly in a T shape, with a cross-gable roof configuration. A single-story porch wraps around one portion of the T, supported by square posts mounted on dressed stone pedestals. Built c. 1920, it is one of two hotel buildings to survive from that period in the city.

The Luber School is a historic one-room schoolhouse building in rural central-southern Stone County, Arkansas. It is located at the northern corner of Luber Road and County Road 214 in the community of Luber, south-southeast of Mountain View. The school is a single story rectangular stone structure, with a hip roof that has exposed rafter ends in the Craftsman style. A hip-roofed porch projects to the south, supported by square columns, and shelters the main double-door entrance. The school was built by the small rural community in 1930, just before the full effects of the Great Depression and a drought ruined the area's economy.
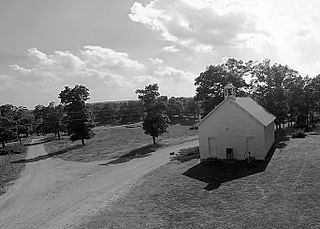
The Noricks Chapel School is a historic combination school and church building in rural southeastern Stone County, Arkansas, built around 1907. It was a one-room schoolhouse. It is located about 10 miles (16 km) southeast of Mountain View, on the north side of County Road 28. It is a simple single-story wood-frame structure, with a gable roof and weatherboard siding. A small belfry stands on the roof ridge, and the main facade has two entrances. It was built c. 1907 to provide schooling to the children of the Noricks Chapel community, and is one of a small number of such rural schools to survive in the county.

The Stone County Courthouse is located at Courthouse Square in the center of Mountain View, the county seat of Stone County, Arkansas. It is a 2+1⁄2-story stone structure, built out of native stone, with a hip roof that has exposed rafter ends. The building has a central section with flanking wings that project slightly, with the entrance at the center, sheltered by a portico with a hip roof, dentillated cornice, and square stone posts. The courthouse was built in 1922 to a design by Clyde A. Ferrell.

Caraway Hall is a historic dormitory building on the campus of Arkansas Tech University in Russellville, Arkansas, U.S. It is a brick building with Colonial Revival styling, built in 1934 with funding from the Federal Emergency Administration of Public Works, later known as the Public Works Administration. It is roughly H-shaped, with a central three-story section with a gabled roof and end chimneys, which is flanked by two-story flat-roofed wings, one longer than the other.
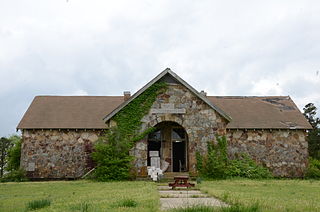
The Fair View School is a historic school building at 2367 Mill Creek Road in Russellville, Arkansas. It is a single-story T-shaped fieldstone structure, with a gabled roof and concrete foundation. The eaves of the roof have exposed rafter ends in the Craftsman style. The projecting cross-gable section, which forms the short leg of the T, houses the main entrance in a round-arch recess. The school was built in 1938 with funding support from the Works Progress Administration, and was used as a school until 1960. It was also an important community resource, playing host to social events and community meetings.

Hughes Hall is a historic dormitory at the corner of West M and North Glenwood Streets, on the campus of Arkansas Tech University in Russellville, Arkansas. It is a two-story stone building in a U-shaped plan, with a hip roof and stone foundation. The roof of its front facade is pierced by two small hip-roofed dormers. It was built as a classroom building in 1940, with funding support from the Works Progress Administration. In 2009, it was converted into a dormitory.
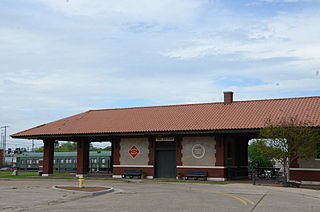
The Missouri-Pacific Depot is a historic railroad station at South Denver Avenue and West C Street in Russellville, Arkansas. It is a long rectangular single-story masonry building, finished in brick and stucco and covered by a hip roof with supporting Italianate brackets. At one end, the roof extends beyond the structure to form a sheltered area, and the telegrapher's booth projects from the building's north (track-facing) side. It was built about 1910 by the Missouri-Pacific Railroad, and is typical of that railroad's period stations; its original tile roof has been replaced by composition shingles.

The Russellville Downtown Historic District encompasses an eight-block area of downtown Russellville, Arkansas. This area, developed primarily between 1875 and 1930, includes the city's highest concentration of period commercial architecture, a total of 34 buildings. Most of them are brick, one or two stories in height, and in a variety of styles. The district is roughly bounded by Arkansas and West 2nd Streets, El Paso Avenue, and the Missouri-Pacific Railroad tracks.

The Russellville Public Library is the public library serving Russellville, Arkansas. It is a branch of the Pope County Library system. It is located at 116 East Third Street.

The John W. White House is a historic house at 1509 West Main Street in Russellville, Arkansas. It is a broad two-story brick structure, in a broad expression of the American Foursquare style with Prairie School and Craftsman elements. It is covered by a hipped tile roof, with a hipped dormer on the front roof face. A single-story hip-roof porch extends across the front, supported by rustic stone piers and balustrade. The house was built in 1916 for a wealthy banker and businessman, and is one of the finest high-style houses in the city.

Williamson Hall is a historic academic building on the campus of Arkansas Tech University in Russellville, Arkansas. It is located just north of West L Street and west of North El Paso Street. It is a two-story brick building with Colonial Revival features, built in 1940 with funding support from the National Youth Administration. It is distinguished by its Greek temple pavilion on the front facade, supported by six Doric columns. The building was named for Marvin Williamson, who was the first Director of Bands at Arkansas Tech; as well as the first student to enroll at the school. It houses classrooms and faculty offices.

Wilson Hall is a historic dormitory building on the campus of Arkansas Tech University in Russellville, Arkansas. It is located on the west side of North El Paso Street, just north of West M Street. It is a large two-story brick building with Colonial Revival styling, consisting of a central block, from which symmetrical wings extend forward from its ends, ending in slightly wider "houses". It was built in 1925, during a period of expansion in which the school, then the Second District Agricultural School, began offering four-year degree programs.

The Wilson House is a historic house at 214 East 5th Street in Russellville, Arkansas. It is a two-story brick building with a hip roof, and tall two-story projecting gabled entry pavilion, supported by massive Doric columns. A two-story porch, open on the second level, wraps across the front and around the left side. Built in 1903 by a local judge, it was from an early date a local tourist attraction for its distinctive appearance.
The William H. Norwood House is a historic house at 1602 West Main Street in Russellville, Arkansas. It is a two-story frame structure, finished in red brick veneer and covered by a hip roof. The main block of the building is extending to the side and rear by single-story extensions, one of which includes an enclosed rear porch. The house was built in 1917 for William H. Norwood, a local merchant. It is a rare surviving example in the community of a large-scale residence with high quality Craftsman and Prairie School features. The area where it stands was once predominantly residential, but has in recent years become more commercial. The house is now occupied by professional offices.





















