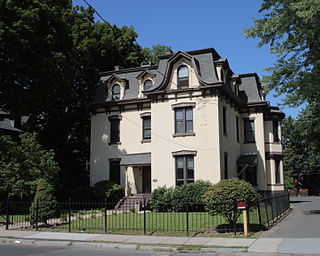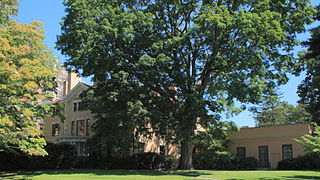
The Twinehurst American Optical Company Neighborhood is a residential historic district in Southbridge, Massachusetts. It consists of seven three family houses built by the owners of the American Optical Company to provide housing for their workers. The district was listed on the National Register of Historic Places in 1989.

The Hotel Adelaide is a historic apartment house at 13–21 High Street in the Pill Hill neighborhood of Brookline, Massachusetts, United States. Built in 1875, it is one of the earliest known examples of a duplex-style apartment house, in which the individual units occupy space on two floors, connected by a private staircase. The building and added to the National Register of Historic Places in 1985.

Tephereth Israel Synagogue is a synagogue at 76 Winter Street in downtown New Britain, Connecticut. The Orthodox congregation, founded in 1925, meets at a two-story brick temple with Colonial Revival and Renaissance features, designed by Hartford architect Adolf Feinberg and built in 1925. The building was listed on the National Register of Historic Places in 1995.

The Metropolitan African Methodist Episcopal Zion Church is a historic Methodist Episcopal Church at 2051 Main Street in Hartford, Connecticut. This High Victorian Gothic structure was built in 1873-74 for an Episcopal congregation, and has since 1926 been the home to the city's oldest African-American congregation, which was established in 1833. The church was listed on the National Register of Historic Places in 1994.

The High Street Historic District of Hartford, Connecticut is a 1.1-acre (0.45 ha) historic district that includes three buildings typifying the architectural styles of the late 19th and early 20th centuries in the city. It was listed on the National Register of Historic Places in 1998. The buildings are located at 402-418 Asylum Street, 28 High Street, and 175-189 Allyn Street, and includes the Batterson Block and Judd and Root Building, each individually listed for their architecture.

The Elisha Blackman Building, also known as the York-Chapel Building, is a historic mixed commercial-residential building at 176 York Street in the Downtown New Haven neighborhood of New Haven, Connecticut. Built in 1883, it is a finely crafted example of 19th-century commercial architecture, and is one of the few such buildings to survive in the city. It was listed on the National Register of Historic Places in 1978.

136-138 Collins Street is an architecturally distinguished Second Empire house in Hartford. Built about 1870, it is a rare and well-preserved example of this style in the city. It was listed on the National Register of Historic Places on April 29, 1982.

The William L. Linke House is a historic house at 174 Sigourney Street in Hartford, Connecticut. Built about 1880, it is one of a small number of surviving Queen Anne Victorians on the street, which was once lined with similar houses. It was listed on the National Register of Historic Places in 1983.

The South Green Fire Station, also known as the Engine Company 1 Fire Station, is located at 197 Main St. in downtown Hartford, Connecticut. Built in 1927, it is an architecturally distinctive example of Classical and Collegiate Gothic Revival architecture, designed by a prominent local firm. The station, as well as the former fire equipment maintenance house, which is located behind it at 36 John Street, were listed on the National Register of Historic Places in 1989. The station presently houses Engine Company 1 and Ladder Company 6 of the Hartford Fire Department.

The Engine Company 15 Fire Station is located at 8 Fairfield Avenue in Hartford, Connecticut. It was built in 1909, and is one of two surviving firehouses in the city which was built to stable horses. It was listed on the National Register of Historic Places on March 2, 1989. It presently houses Engine Company 15 and Ladder Company 2 of the Hartford Fire Department.

The Engine Company 16 Fire Station, also known as the Blue Hills Fire Station, is located at 636 Blue Hills Avenue in Hartford, Connecticut. Built in 1928, it is one of the city's most architecturally distinctive fire stations, a Tudor Revival structure designed by the local firm of Ebbets & Frid. The building was listed on the National Register of Historic Places on March 2, 1989. It continues to serve its original function, housing Engine Company 16 of the Hartford Fire Department.

The Engine Company 9 Fire Station is located at 655 New Britain Avenue in Hartford, Connecticut. Built in 1929, it is a distinctive application of the Tudor Revival to firehouse design, and it was one of the city's first "suburban" fire stations, set in an originally less-developed outlying area. The building was listed on the National Register of Historic Places on March 2, 1989. It continues to serve its original function, housing Engine Company 9 of the Hartford Fire Department.

83-85 Sigourney Street in Hartford, Connecticut was an Italianate style double brick house. Built in 1865, it was the oldest surviving residential building on the southern part of Sigourney Street in the city's Asylum Hill neighborhood. It was listed on the National Register of Historic Places in 1979, at a time when there were no known threats to the building. A modern building, housing the former Connecticut Culinary Institute, now stands at 85 Sigourney Street; it is the Hartford campus of the Lincoln Culinary Institute, and is part of the Lincoln Group of Schools.

The Ambassador Apartments are a historic residential complex at 206-210 Farmington Avenue in Hartford, Connecticut. Completed in 1921, it is a significant local example of Renaissance Revival architecture, designed by the prominent local firm of Berenson and Moses. It was listed on the National Register of Historic Places in 2008.

49-51 Spring Street in Hartford, Connecticut is a significant local example of Richardsonian Romanesque residential architecture. It was built about 1890 for the locally prominent Allyn family; its architect is unknown. It was listed on the National Register of Historic Places in 1983.

The Burritt Hotel was a historic hotel at 67 West Main Street in New Britain, Connecticut, United States. Built in the 1920s to attract business travelers, it was the city's most luxurious hotel. It is now Burritt House, an affordable housing complex. The building was listed on the National Register of Historic Places in 1983.

The Calvin Day House is a historic house at 105 Spring Street in Hartford, Connecticut. Built in 1852, it is the last survivor of a series of fine Italianate houses that lined a bluff overlooking Hartford's Union Station. It was listed on the National Register of Historic Places in 1978. It now houses a social service agency.

The Isham-Terry House is a historic house museum at 211 High Street in Hartford, Connecticut. Built about 1854, it was from 1896 home to members of the Isham family, who restored it in the early 20th century. The family donated the property to Connecticut Landmarks in the 1970s, which now operates it has a museum, offering guided tours and facility event rentals. The house was listed on the National Register of Historic Places in 1982.

The Lyman House is a historic house at 22 Woodland Street in Hartford, Connecticut. It was built in 1895 for Theodore Lyman, a prominent local lawyer and corporate director. Since 1925 it has been home to the Town and County Club, a private women's club. A well-preserved example of Classical Revival architecture, it was listed on the National Register of Historic Places in 1975.

The Spencer House is a historic house at 1039 Asylum Avenue in Hartford, Connecticut. Built in 1929 for a bank chairman, it is one of the last grand houses to be built in the city's Asylum Hill area, and is a good example of Georgian Revival architecture. It was listed on the National Register of Historic Places in 1983.

























