
Vananda is a former unincorporated village in northwestern Rosebud County, Montana, USA, along the route of U.S. Highway 12. The town was established in 1908 as a station stop on the Chicago, Milwaukee, St. Paul and Pacific Railroad, then under construction across Montana. The railway used Vananda as a water stop for its steam locomotives, and built a small reservoir near the townsite to ensure an adequate water supply.

This is a list of the National Register of Historic Places listings in Dakota County, Minnesota. It is intended to be a complete list of the properties and districts on the National Register of Historic Places in Dakota County, Minnesota, United States. Dakota County is located in the southeastern part of the U.S. state of Minnesota, bounded on the northeast side by the Upper Mississippi River and on the northwest by the Minnesota River. The locations of National Register properties and districts for which the latitude and longitude coordinates are included below, may be seen in an online map.

The Kinney Octagon Barn was a historic agricultural building located just north of Burr Oak, Iowa, United States. Lorenzo Coffin was a stock breeder and the farm editor of the Fort Dodge Messenger. He is thought to have built the first round barn in Iowa in 1867. The modified hip roof and heavy timber construction of this barn, built in 1880, suggests that it was a Coffin-type octagon barn. It was added to the National Register of Historic Places on November 19, 1986. It has subsequently been torn down.
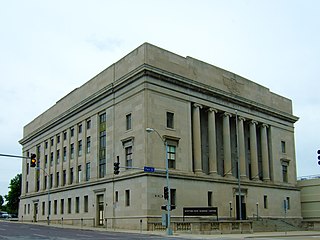
The Scottish Rite Consistory Building in Des Moines, Iowa was built during 1926-1927. It is a late date example of Neo-Classical style architecture, designed by Roland Harrison, a partner in the Des Moines architectural firm of Wetherell and Harrison.

The Mahnke House is an historical residential building located in Des Moines, Iowa, United States. The house was built by prolific Des Moines builder Fred W. Weitz in 1909 in the Prairie School style. The exterior is covered in Flemish bond brick veneer. It features a hip roof, a single-story west side solarium, a rear porch and a flat-roofed centered front portico with a raised entrance and square paned window lights. George and Emma Mahnke owned the house between 1909 and 1952 when they transferred the property to the Des Moines Annual Conference of the Methodist Church. The house then became the residence of the organization's superintendents. It was individually listed on the National Register of Historic Places in 1983, and it was included as a contributing property in the Ingersoll Place Plat Historic District in 2000.
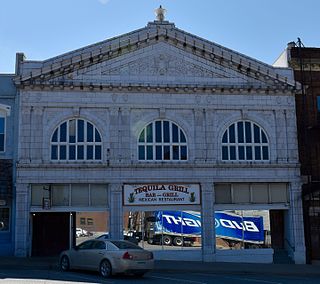
The Benson Block is a historic building located in downtown Ottumwa, Iowa, United States. It is two-fifths of a building that was originally constructed in 1883 and was damaged in a fire in 1923. This part of the building was re-constructed as a theatre, but because it lacked a sufficient number of exits, was never used for that purpose. It is noteworthy for the decorative Neoclassical white terra cotta cladding on the façade, which enabled its owners to transform its original appearance. The building was listed on the National Register of Historic Places in 1985. In 2016, it was included as a contributing property in the Greater Second Street Historic District.

The Eckert House is a historic building located in Guttenberg, Iowa, United States. The two-story brick structure was built in 1860 by Henry Eckert. It is a combination commercial and residential building that features an off-square layout, metal "S" beam hardware on the north wall that was used to accommodate its unique shape, and metal numbers on the exterior that date the structure, which is not the norm in Guttenberg. Ida Eckert operated a millinery shop in first floor commercial space. The building was listed on the National Register of Historic Places in 1984.

The Fuerste House is a historic building located in Guttenberg, Iowa, United States. The two-story brick structure was built about 1870 in the vernacular Greek Revival style. The screened-in porch on the west side was enclosed at some point. Mrs. L. Fuerst operated a millinery shop on the first floor of the family residence by at least 1891. The Fuerst family operated a machine shop across the street. The building was individually listed on the National Register of Historic Places in 1984. In 2004 it was included as a contributing property in the Front Street Historic District.
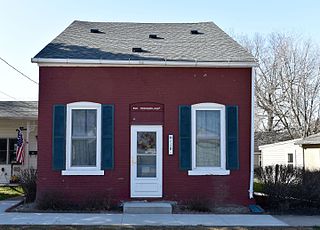
The Kolker House is a historic building located in Guttenberg, Iowa, United States. The two-story brick structure was built about 1859 in what is known as the "Wide Gable Style," with the roof's ridge parallel to the street. Its significance is derived from its early construction, its brick rather than stone construction, a "Flying Buttress" eavespout at the houses right corner, and its excellent condition. The kitchen wing is on the east, and the garage dates from the late 20th-century. The building was listed on the National Register of Historic Places in 1984.

The Nieland House is a historic building located in Guttenberg, Iowa, United States. This two-story brick structure's construction dates from before 1886. It is local version of the New England Saltbox. The second floor has only three windows on the northern ⅔ of the facade. The main floor is a symmetrical five bays wide. The building was listed on the National Register of Historic Places in 1984.

The Parker House is a historic building located in Guttenberg, Iowa, United States. This two-story brick structure with a brick lean-to addition, which houses the kitchen, was built in 1858. It is one of the oldest residences in town. The house sits on the back of the lot facing the alley. The building was listed on the National Register of Historic Places in 1984.

The Wehmer House is a historic building located in Guttenberg, Iowa, United States. This 1½-story brick structure was built by George Wehmer between 1856 and 1862. The adjacent lumber yard owned the house by 1900, and it was a private residence again by mid-century. It was initially built as a duplex with a unit on both side of a shared entrance. The chimneys located on each side are connected to fireplaces. The dormers on the front of the side gable roof are not original. The building was listed on the National Register of Historic Places in 1984.

The Guttenberg State Bank, also known as the People's Bank, is a historic building located in Guttenberg, Iowa, United States. The bank was incorporated in May 1900 with John P. Eckert was its president. The bank was also referred to as "Eckert Bank". They built this building two years later. It is a two-story brick structure that features a round tower with a conical roof on the corner. The second floor windows are topped with inlaid brick arches that combines with a brick stringcourse. Above is a brick cornice.
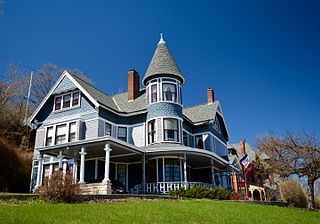
The Charles T. Hancock House, also known as the Hancock-Gross House, is a historic building located in Dubuque, Iowa, United States. Hancock owned a large wholesale grocery firm. He hired local architect Frank D. Hyde to design this three-story frame Queen Anne. Completed in 1890, it is situated on the brow of a 64-foot (20 m) bluff. It has views of the city below, as well as the hills of Wisconsin and Illinois across the Mississippi River. While restrained when compared with other houses in this style, it does feature an irregular plan, a wraparound porch, multiple roof lines, narrow bargeboards in the gables, and a corner tower with a conical roof. The house was individually listed on the National Register of Historic Places in 1986, and it was included as a contributing property in the West Eleventh Street Historic District in 2004.

The Garland House is a historic building located in Dubuque, Iowa, United States. Joseph C. Garland settled in Dubuque in 1889 and built a general insurance agency that grew to cover 25 counties in Iowa representing the Northwestern Mutual Life Insurance Company. He was also a community booster and philanthropist. The exterior of his large Georgian Revival home is covered with concrete block veneer, which is an unusual combination. The main facade is dominated by a two-story pedimented portico, the east elevation by a centered semicircular vault dormer, and the rear elevation by a two-story veranda. The house is capped with a hip roof with dormers. It was individually listed on the National Register of Historic Places in 1983, and it was included as a contributing property in the Langworthy Historic District in 2004.
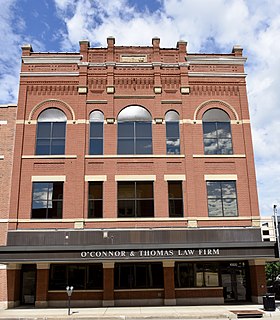
The Interstate Power Company Building, also known as the Masonic Hall and the Dubuque Electric Company, is a historic building located in Dubuque, Iowa, United States. While a single facility, this is actually two buildings: an 1894 three-story Queen Anne, and a 1956 three-story Modern Movement free-standing addition. The Dubuque Electric Company moved into the older building in 1924, and the following year it was reorganized as Interstate Power Company. This became the headquarters of a regional electrical utility that, at one time, served parts of eight states and a Canadian province. The Great Depression and antitrust court rulings altered the company's fortunes. The 1956 addition was designed to hold the companies large computers in an air-conditioned environment, in addition to office space. Other additions to the building were made in 1962, 1981 and 1989. The facility remained Interstate's corporate headquarters until Alliant Energy bought and absorbed the company in 1996. Alliant continued to use the building for a period of time afterward. It was included as a contributing property in the Upper Main Street Historic District in 2005, and it was individually listed on the National Register of Historic Places in 2008.

Old Main Street Historic District is a nationally recognized historic district located in Dubuque, Iowa, United States. It was listed on the National Register of Historic Places in 1983. At the time of its nomination it consisted of 33 resources, which included 30 contributing buildings and three non-contributing buildings. In 2015 the boundaries were increased to include five more buildings. Four of the buildings are contributing properties that were excluded from the original district because they were slated to be torn down as a part of the expansion of U.S. Route 61. While the highway was built the buildings were spared. The fifth building is non-contributing as are three structures.

The Upper Iowa Street Historic District is a nationally recognized historic district located in Dubuque, Iowa, United States. It was listed on the National Register of Historic Places in 2015. At the time of its nomination it consisted of nine resources, which included eight contributing buildings and one non-contributing building. The district is a single block with commercial and residential buildings on both sides of Iowa Street. It was originally a residential section on the north side of the central business district. The first two commercial buildings were substantial Italianate-style structures constructed on the north side of the block in the mid-1880s. In the 1890s larger and more elaborate Queen Anne commercial buildings were built to the south. The oldest building is an 1872 residence that was used as a doctor's office and other business purposes. It has subsequently been covered in Permastone. The rest of the buildings are brick with stone ornamentation.

The Hawkeye Insurance Company Building is a historic building located in Des Moines, Iowa, United States. Completed in 1869, the building housed the first successful casualty insurance company in the city, which grew to be the largest center for insurance companies outside of the east coast. Prominent local architect William Foster designed the building, and it may be the oldest surviving example of his work. It is also the oldest commercial building in the downtown area that maintains its original integrity.

Plymouth Place is a historic building located in Des Moines, Iowa, United States. Completed in 1968, the 12-story structure rises to a height of 161.01 feet (49.08 m). This circular residential building was designed by local architect Raymond Hueholt. It has an unusual interior plan where a common central living room area is surrounded by peripheral living units. The building is also significant for providing quality affordable senior housing for low-income people regardless of religion or creed. At the time the Greenwood Park Plats Historic District was nominated for the National Register of Historic Places in 2013 it was considered a non-contributing property in the district, but it was considered significant on its own. The building was individually listed on the National Register of Historic Places in 2015.




















