Related Research Articles

The Madison County Courthouse is a courthouse in Huntsville, Arkansas, the county seat of Madison County, built in 1939 by the Federal Emergency Administration of Public Works (FEA). It is a three-story masonry structure, its exterior finished in glazed brick with limestone trim. It has restrained Art Deco styling, including pilasters between its central window bays, and blocky limestone archways framing its entrances. It was built in 1939 with funding from the Federal Emergency Administration, and is the city's finest example of Art Deco architecture. Located within the Huntsville Commercial Historic District, the courthouse is a culturally significant landmark for both its architectural style and historical importance because of its association with the FEA. It was because of this dual significance that the property was listed on the National Register of Historic Places in 1993.

The Wilson-Pittman-Campbell-Gregory House is a historic house at 405 East Dickson Street in Fayetteville, Arkansas. It is a two-story brick structure, with a late 19th-century two-story kitchen addition to the rear, and a modern single-story ell. Its current west-facing front dates stylistically to the 1870s, with Italianate brackets, engaged posts, and balustrade, but is a 1930s reconstruction of the original. Prominent local owners of the building include James Pittman, a Civil War colonel, Benjamin F. Campbell, a businessman, and James Gregory, a local politician.

The Waterman-Archer House is a historic house at 2148 Markham in Fayetteville, Arkansas. It is a single-story Tudor Revival brick structure, whose shape is that of an H missing an arm. To the front, it presents two gable-ended projecting sections, joined by a central portion with its roof ridge running parallel to the street. The right gable section has a large multipane window, with a trio of decorative square elements at the gable peak. The entry is found at the left side of the center section, with a window beside. Another large multipane window adorns the left gable section. The house was built in 1929, and is a distinctive local example of Tudor Revival architecture.

The Tom Smith House is a historic house on Arkansas Highway 74, east of Elkins, Arkansas in Washington County. It is a single-story brick structure, with a side gable roof, end chimneys, and a four-bay front facade. The bricks, which were locally made, are four courses deep, and end in a cornice shaped out of S-shaped molded bricks, an extremely rare detail. The front facade is asymmetrically arranged, with two doors in the center bays and sash windows in the outer bays. Built c. 1834, it is a rare regional example of late Georgian architecture, and is historically significant for its builder, Thomas Smith, who was one of the earliest white settlers of the area. The house stands behind a more recent frame house on more than 30 acres (12 ha) of land on the north side of AR 74.
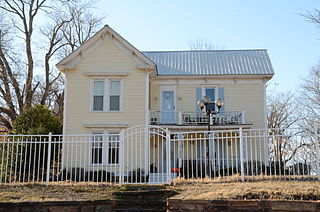
The D.N. Edmiston House is a historic house on Main Street in Canehill, Arkansas. It is a two-story wood-frame structure, with an L-shaped plan, cross gable roof, weatherboard siding, and a stone foundation. Its gable ends have decorative brackets, as do the cornice hoods above the windows. The porch also has decorative bracketed columns. The house was built in 1886, and is a distinctive local example of vernacular Victorian styling.
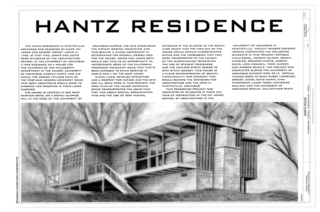
The Hantz House is a historic house at 855 Fairview Drive in Fayetteville, Arkansas. It is a single-story Mid-Century Modern frame structure, with a two-level flat roof and cantilevered decks projecting from its concrete block foundation. The exterior is finished in board-and-batten siding, with ribbons of casement windows providing illumination. The massing of the house has a taller central section, which provides an open-plan public space with kitchen, dining, and living areas, with lower-height private space housing bedrooms and bathroom. The house was designed by E. Fay Jones while he was an architecture student at the University of Arkansas, and was the first of his designs to be built. The house was built in 1951 for Katherine and Harold Hantz, the latter then chair of the university's philosophy department.

The Hemingway House and Barn is a historic summer estate at 3310 Old Missouri Road in Fayetteville, Arkansas. The house is a two-story wood-frame gambrel-roofed structure, set in a landscape designed by Little Rock architect Charles L. Thompson. The house and barn were built for Elwin Hemingway, a local lawyer. The barn, located just southwest of the house, is believed to be the only architect-designed structure of its type in the state.

The Wade-Heerwagen House is a historic house at 338 North Washington Avenue. in Fayetteville, Arkansas. It is a two-story wood-frame structure, built in the 1870s in imitation of pre-Civil War houses more typical of late-18th century Virginia. The house is T-shaped, with a front section three bays wide that has a two-story porch extending across its width, and a rear ell added after the house's initial construction. Its interior includes the first bathtub installed in Fayetteville.
The Walker House is a historic house on South Knerr Drive in Fayetteville, Arkansas. The oldest portion of this two-story brick T-shaped house was built in 1872 by David Walker, a prominent local lawyer, judge, politician, and landowner. Its main facade is covered by a two-story porch with ornamental carved brackets. The rear extension was added in 1878. The house has been in the hands of Knerr family descendants since 1910.
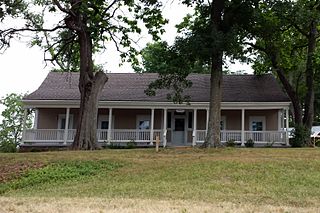
The Maguire-Williams House is a historic house at 19105 Arkansas Highway 74 east of Elkins, Arkansas. It is a 1+1⁄2-story log and frame structure, finished in wooden clapboards, with a side gable roof. The house appears to have been built between about 1838 and 1877, and includes a frame addition to the rear and an open porch extending across the width of its front. The oldest log pen of the structure has been dated by dendrochronology to c. 1838, with a second wood frame pen, in dog trot layout, added c. 1867. It is one of the county's older antebellum buildings.

The E.W. McClellan House is a historic house a short way southwest of the center of Canehill, Arkansas, off Arkansas Highway 45. The house is a two-story I-house, with a side gable roof and a prominent two-story gable-roofed portico at the center of its front facade. Its main entrance is flanked by sidelight windows and topped by a transom. Despite a post-Civil War construction date, the building features pre-war Greek Revival styling. There are 20th-century additions to the rear of the house.
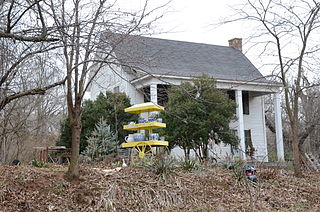
The Moore House is a historic house on Washington County Road 13 northwest of Canehill, Arkansas. It is a two-story wood-frame house, three bays wide, with a side gable roof, clapboard siding, and a shed-roof porch extending across the front. The first floor of the house was built in 1856, with the second following in 1896; a kitchen ell was added to the rear in 1893. The property also includes the remains of an early log structure, probably a granary.
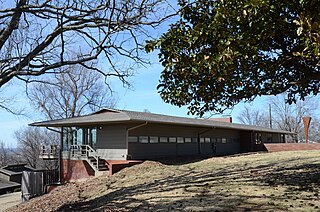
The Willis Noll House is a historic house at 531 North Sequoyah Drive in Fayetteville, Arkansas. Located on a steeply-sloping lot, it presents a single-story to the front and two to the rear. Its foundation, chimney, and part of its walls are red brick, while the rest is finished in vertical siding. The house is a long narrow rectangle capped by a shallow-pitch gable-on-hip roof. Built in 1950, it is one of five houses in Arkansas designed by native son Edward Durell Stone and the only one in his home town. The house shows the influence of Frank Lloyd Wright on Stone's work, with the open floor plan, expansive windows, and the use of natural materials.
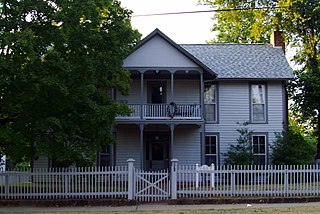
The Ridge House is a historic house at 230 West Center street in Fayetteville, Arkansas. It is owned by the Washington County Historical Society, and is open for tours by appointment.

The Stone House, also known as the Walker-Stone House, is a historic house at 207 Center Street in Fayetteville, Arkansas. It is a two-story brick building, with a side-gable roof, a two-story porch extending across the front, and an ell attached to the left. The porch has particularly elaborate Victorian styling, with bracketed posts and a jigsawn balustrade on the second level. The house was built in 1845, by Judge David Walker, and is one of a small number of Fayetteville properties to survive the American Civil War. It was owned for many years by the Stone family, and reacquired by a Stone descendant in the late 1960s with an eye toward its restoration.

The John Tilley House is a historic house in rural Washington County, Arkansas, United States. It is located on the south side of Stonewall Road, west of Prairie Grove, and is one of the county's few rural antebellum brick houses. In fact, it is one of only 24 antebellum houses in Arkansas deemed sufficiently "original" for inclusion on the National Register.

The Baker House is a historic house at 501 Main Street in North Little Rock, Arkansas, United States. It is an L-shaped structure, 2½ stories in height, with a three-story round tower at the crook of the L. A highly decorated porch is built around the tower, providing access to the entrance. Built in 1898–99, it is one of the few surviving high-style Queen Anne Victorians in the city. It was built by A. E. Colburn, a local contractor, as his private residence, and was purchased in 1916 by C. J. and Annie Baker. Baker was from 1904 to 1906 the superintendent of North Little Rock's schools.

The James W. Edie House is a historic house at Jackson and Washington Streets in Judsonia, Arkansas. It is a two-story wood-frame structure, with a side gable roof, weatherboard siding, and a stone pier foundation. A cross gable section projects from the center of the front facade, with a single-story porch spanning its width. It is supported by wooden columns with capitals at the top, and has decorative jigsawn balustrades and brackets. Built in 1883, it is one of White County's few surviving 19th-century houses.
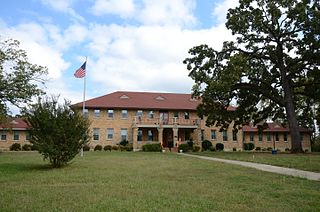
The Interstate Orphanage was a historic orphanage at 339 Charteroak Street in Hot Springs, Arkansas. The building in which it was located is a two-story brick building with a hip roof that has broad eaves, and single-story flanking wings. A porch extends across five bays of the front, with a brick balustrade and brick posts. The building was designed by Charles L. Thompson and built in 1928.

The Jonathan Clark Conger House is a historic house museum located at 903 East Washington Street in Washington, Iowa.
References
- 1 2 "National Register Information System". National Register of Historic Places . National Park Service. July 9, 2010.
- ↑ "Summary description of Nathan Combs House". Arkansas Preservation. Archived from the original on 2015-04-02. Retrieved 2015-03-23.