
Northwest is the northwestern quadrant of Washington, D.C., the capital of the United States, and is located north of the National Mall and west of North Capitol Street. It is the largest of the four quadrants of the city, and it includes the central business district, the Federal Triangle, and the museums along the northern side of the National Mall, as well as many of the District's historic neighborhoods.

Logan Circle is a historic roundabout park and neighborhood of Washington, D.C., located in Northwest D.C. The majority of Logan Circle is primarily residential, except for the highly-commercialized 14th Street corridor that passes through the western part of the neighborhood. In the 21st century, Logan Circle has been the focus of urban redevelopment and become one of Washington's most expensive neighborhoods. Today, Logan Circle is also one of D.C.'s most prominent gay neighborhoods.

LeDroit Park is a neighborhood in Washington, D.C. located immediately southeast of Howard University. Its borders include W Street to the north, Rhode Island Avenue and Florida Avenue to the south, Second Street NW to the east, and Howard University to the west. LeDroit Park is known for its history and 19th century protected architecture. The community's diversity entices new residents to the community, as well as its close proximity to the Shaw–Howard University Metro station and many dining options.
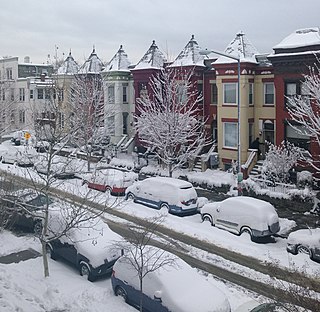
Bloomingdale is a neighborhood in the Northwest quadrant of Washington, D.C., less than two miles (3 km) north of the United States Capitol building. It is a primarily residential neighborhood, with a small commercial center near the intersection of Rhode Island Avenue and First Street NW featuring bars, restaurants, and food markets.

Truxton Circle, sometimes known as East Shaw, is a neighborhood of Washington, D.C., located in Northwest D.C.

Charles M. Goodman was an American architect who made a name for his modern designs in suburban Washington, D.C., after World War II. While his work has a regional feel, he ignored the colonial revival look so popular in Virginia. Goodman was quoted in the 1968 survey book Architecture in Virginia as saying that he aimed to "get away from straight historical reproduction."

Anna J. Cooper Circle is a traffic circle and park at the intersection of 3rd and T Streets, Northwest, in the historic LeDroit Park neighborhood of Washington, D.C. In 1983, the circle was named in honor of Anna Julia Haywood Cooper (1858–1964), an author, educator, feminist, and influential African American scholar who once lived in LeDroit Park. The circle is the city's only roundabout named after a woman and serves as a focal point for the LeDroit Park Historic District. The park includes a sign providing historical information about Cooper.
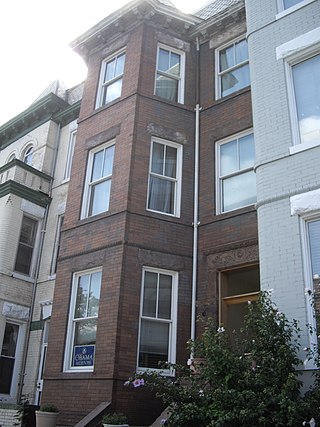
The Samuel Gompers House is a historic house at 2122 1st Street NW, in the Bloomingdale neighborhood of Washington, D.C. Built around the turn of the 20th century, it was from 1902 until 1917 home to Samuel Gompers (1850–1924), who was founder and president of the American Federation of Labor from 1886 until his death. It was declared a National Historic Landmark in 1974.

The Bloomingdale School is a historic former school building at 327 Plantation Street in Worcester, Massachusetts. Built in 1896, it is a notable local example of Richardsonian Romanesque architecture. It was used as a school until 1982, after which it was converted into residences. The building was listed on the National Register of Historic Places in 1980.

Hartwell and Richardson was a Boston, Massachusetts architectural firm established in 1881, by Henry Walker Hartwell (1833–1919) and William Cummings Richardson (1854–1935). The firm contributed significantly to the current building stock and architecture of the greater Boston area. Many of its buildings are listed on the National Register of Historic Places.
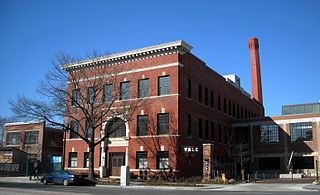
The Yale Steam Laundry is a historic residence located on 437–443 New York Avenue, Northwest, Washington, D.C., in the Mount Vernon Square neighborhood.

Wyoming Apartments is a historic apartment building, located at 2022 Columbia Road, Northwest, Washington, D.C. in the Kalorama neighborhood.
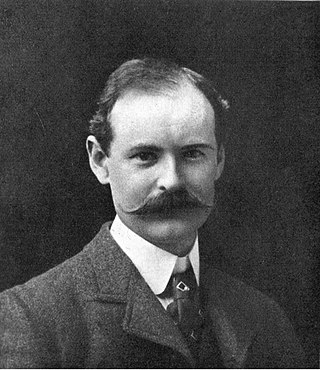
Snowden Ashford (1866–1927) was an American architect who worked in Washington, D.C., his native city. Born on January 1, 1866, Ashford was educated at Rittenhouse Academy and at the Christian Brothers Roman Catholic school. He studied architecture at Lafayette College and, upon graduation, entered the office of Alfred B. Mullett, who had formerly been supervising architect of the United States Treasury. Ashford entered the District service in 1895 and became Washington's first municipal architect. The Washington Post characterized him as "Architect of the Everyday", and noted: "Ashford designed or supervised everything the District built between 1895 and 1921, including the North Hall at the Eastern Market. But he was most proud of his schools."

William Syphax School, now known as Syphax Village, is a historic former school building in the Southwest Quadrant of Washington, D.C. that now houses condominiums. The building is listed on the National Register of Historic Places.
Frederick George "Fritz" Clausen (1848–1940) was a Danish-born architect who came to the United States in 1869 and founded an architectural practice in Davenport, Iowa. The firm that he founded, presently named Studio 483 Architects, is still in business today, the oldest firm in continuous practice in the state of Iowa. Clausen has been termed the "premier 19th century architect" of Davenport, Iowa.

Mount Vernon Triangle is a neighborhood and community improvement district in the northwest quadrant of Washington, D.C. Originally a working-class neighborhood established in the 19th century, present-day Mount Vernon Triangle experienced a decline in the mid-20th century as it transitioned from residential to commercial and industrial use. The neighborhood has undergone significant and rapid redevelopment in the 21st century. It now consists mostly of high-rise condominium, apartment and office buildings. Several historic buildings in the neighborhood have been preserved and are listed on the National Register of Historic Places. Mount Vernon Triangle is now considered a good example of urban planning and a walkable neighborhood.
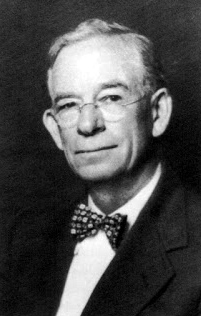
Arthur B. Heaton was an American architect from Washington, D.C. During his 50-year career Heaton designed over 1,000 commissions, including many notable buildings listed on the National Register of Historic Places (NRHP). He was the first supervising architect of the Washington National Cathedral and one of several local architects responsible for designing many of the buildings in the Burleith, Cleveland Park, Kalorama Triangle, and Woodley Park neighborhoods.

Appleton Prentiss Clark Jr. was an American architect from Washington, D.C. During his 60-year career, Clark was responsible for designing hundreds of buildings in the Washington area, including homes, hotels, churches, apartments and commercial properties. He is considered one of the city's most prominent and influential architects from the late 19th and early 20th centuries. Many of his designs are now listed on the National Register of Historic Places (NRHP).

Albert L. Harris was an American architect who worked primarily in Washington, D.C. He was born in Wales and emigrated to the United States as a young child. He worked for architectural firms in Chicago and Baltimore and then Washington, where he also obtained an architectural degree from George Washington University. He was a part-time professor there while also working for the US Navy and then the city of Washington where he served as the city's Municipal Architect from 1921 until his death in 1933. A number of his works are listed on the National Register of Historic Places (NRHP).

Housing in Washington, D.C., encompasses a variety of shelter types: apartments, single family homes, condominiums, co-ops, and apartments considered public housing. Washington, D.C., is considered one of the most expensive cities in which to live in the United States—in 2019, it was ranked in the top 10 of American cities with the most expensive homes.



















