
The Detroit Masonic Temple is the world's largest Masonic Temple. Located in the Cass Corridor of Detroit, Michigan, at 500 Temple Street, the building serves as a home to various masonic organizations including the York Rite Sovereign College of North America. The building contains a variety of public spaces including three theaters, three ballrooms and banquet halls, and a 160 by 100 feet clear-span drill hall.
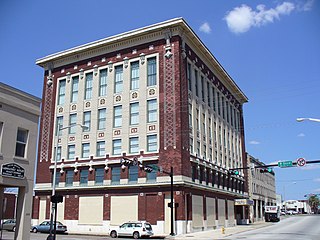
The Masonic Temple is a historic Masonic temple in Jacksonville, Florida. It is located at 410 Broad Street. Constructed by the Grand Lodge between 1901 and 1912, it was added to the U.S. National Register of Historic Places on September 22, 1980.

The Masonic Temple No. 25, the meeting location of Hillsborough Lodge No. 25, Free and Accepted Masons, is an historic Masonic building located at 508 East Kennedy Boulevard in Tampa, Florida, United States. Erected in 1927, the Lodge building was designed by Brother Leo Elliott whose design for it was inspired by three medieval Italian cathedrals.

The Salt Lake Masonic Temple is the Masonic headquarters for Utah, and is Salt Lake City's best example of Egyptian Revival architecture. It was completed in 1927, and is located in the South Temple Historic District of Salt Lake City, Utah, United States.

The Historic Triune Masonic Temple is a meetinghouse of Freemasonry in Saint Paul, Minnesota, United States, built in 1910 in the Neo-Classical Revival style, designed by Henry C. Struchen (1871–1947). The structure was built for Triune Lodge No. 190, AF & AM. It is one of the earliest and best preserved buildings erected exclusively for the use of a single Masonic Lodge. Henry Struchen, although not an architect, was a contractor and designer. He was a member of Triune Lodge and a prominent builder in the city.

The Masonic Temple is a historic building located at 212 North Fourth Street in Kingman, Arizona. The temple was built in 1939 for Kingman Masonic Lodge No. 22. Designed in the Moderne style, it was the second of two WPA Projects in Kingman. The temple is next door to the old post office.

The Montreal Masonic Memorial Temple is a historic masonic temple in Montreal, Quebec, Canada, on the corner of Sherbrooke Street and St. Marc Street, in the Golden Square Mile district. Dedicated and officially opened June February 12, 1930, it was designated a National Historic Site of Canada in 2001, as an example of one of Canada’s most elegant buildings in the Beaux-Arts style.
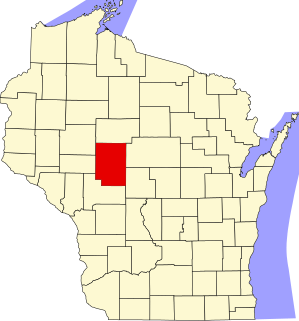
This is a list of the National Register of Historic Places listings in Clark County, Wisconsin. It is intended to provide a comprehensive listing of entries in the National Register of Historic Places that are located in Clark County, Wisconsin. The locations of National Register properties for which the latitude and longitude coordinates are included below may be seen in a map.

The Masonic Temple is a historic Masonic building in Philadelphia. Located at 1 North Broad Street, directly across from Philadelphia City Hall, it serves as the headquarters of the Grand Lodge of Pennsylvania, Free and Accepted Masons. The Temple features the Masonic Library and Museum of Pennsylvania, and receives thousands of visitors every year to view the ornate structure, which includes seven lodge rooms, where today a number of Philadelphia lodges and the Grand Lodge conduct their meetings.

The Masonic Temple is a historic fraternal and commercial building at East Fourth Avenue and State Street in Pine Bluff, Arkansas. Fundraising for the building was led by Joseph Carter Corbin and J. N. Donohoo. It is a four-story brick building, built between 1902 and 1904 by the state's African-American Masonic lodge, the Sovereign Grand Lodge of Free and Accepted Masons. It was at the time Pine Bluff's tallest building. The ground floor held retail space, the second floor professional offices, and the upper floors were devoted to the Masonic organizations.

The Masonic Temple of Des Moines is a historic Beaux Arts style building located in Des Moines, Iowa. Constructed in 1913, it was listed on the National Register of Historic Places (NRHP) in 1997.
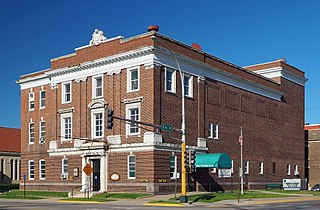
The Winona Masonic Temple is a historic Masonic Temple in Winona, Minnesota, United States, completed in 1909. Many local civic and business leaders were members of the lodge. Containing a large ballroom and other meeting space, the building was an important venue in Winona for both Masonic activities and general public events. The Winona Masonic Temple was listed on the National Register of Historic Places in 1998 for having state-level significance in the themes of art and social history. It was nominated as the headquarters of a fraternal organization important to Winona's civic and social development, and for containing Minnesota's largest collection of Masonic theatre backdrops and stage equipment.
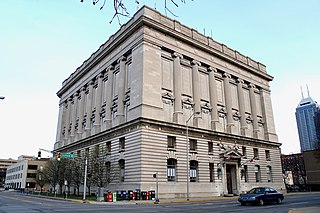
The current Indianapolis Masonic Temple, also known as Indiana Freemasons Hall, is a historic Masonic Temple located at Indianapolis, Indiana. Construction was begun in 1908, and the building was dedicated in May 1909. It is an eight-story, Classical Revival style cubic form building faced in Indiana limestone. The building features rows of engaged Ionic order columns. It was jointly financed by the Indianapolis Masonic Temple Association and the Grand Lodge of Free and Accepted Masons of Indiana, and was designed by the distinguished Indianapolis architectural firm of Rubush and Hunter.

The name "Pythagoras Lodge No. 41, Free and Accepted Masons" is used by the National Register of Historic Places when referring to a historic building located in Decatur, Georgia. The building is also known as Pythagoras Masonic Temple and occasionally known as Decatur Masonic Temple. Built in 1924, the building is a work of William J. Sayward (1875-1945), an architect who was a member of the Masonic lodge, and who partnered with William A. Edwards in the firm Edwards and Sayward. It was designed and built in Beaux Arts architecture style.

The Cedar Rapids Scottish Rite Temple, also known as the Scottish Rite Masonic Center, is a historic building located at 616 A Avenue, Cedar Rapids, Iowa. It is listed on the National Register of Historic Places (NRHP) as Consistory Building No. 2
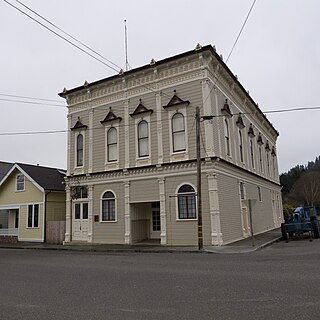
The Masonic Temple in Ferndale, California is located at 212 Francis Street, in an Eastlake-Stick style building built in 1891. The Masonic Hall is a contributing property in the Ferndale Main Street Historic District which was added on 10 January 1994 to the National Register of Historic Places. Ferndale Masonic Lodge F & A. M. #193 holds meetings in the building.

M. Leo Elliott was an architect known for his work in Tampa, Temple Terrace and Sarasota, Florida. His designs include the public buildings and first eight houses in the City of Temple Terrace, Florida (1921), Ybor City's Centro Asturiano de Tampa, Old Tampa City Hall, Osprey School, two buildings that were part of Florida College and the original Temple Terrace Estates, Masonic Temple No. 25 (1928), the 1920 addition to Sarasota High School and Historic Spanish Point. Several of the properties are listed on the National Register of Historic Places.

The Waterloo Masonic Temple is a historic building located in Waterloo, Iowa, United States. The first Masonic lodge in town, No. 105 A.F. & A.M, was established on the west side of the Cedar River in 1857. Lodge No. 296 was organized on the east side of the river in 1871, and the two consolidated into one lodge eight years later. They built their first Masonic Temple in 1899 at the intersection of Sycamore Street and East Park Avenue. The city was in the midst of a period economic growth that would see its population double each decade from 1890 to 1910. By 1918 the Masons felt the need for a new facility. Property at the intersection of East Park Avenue and Mulberry Street was acquired in 1920. Local architect John G. Ralston, a fellow Mason, was chosen to design the new building in what has been termed the "Phoenician Revival" style. The exterior walls were completed in 1925, but the interior wasn't completed until 1928. It is a four-story structure built over a raised basement. Its exterior walls are composed of dark red brick accented with light grey limestone. The main façade features a central entrance pavilion with three entrance ways that terminate in Moorish peaks near the roofline. Various Masonic symbols are found carved into the stone, and decorative brickwork flanks the central stone pavilion. The building was listed on the National Register of Historic Places in 2013.




















