
The Confederate State Capitol building in Washington, Arkansas was the capital of the Confederate state government of Arkansas, during 1863–1865, after Little Rock, Arkansas fell to Union forces in the American Civil War. It is located within Historic Washington State Park, and is a National Historic Landmark.
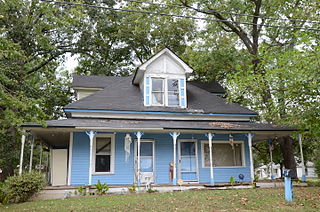
The Robertson House is a historic house at 2nd and Dandridge Streets in Kensett, Arkansas. It is a 1 1⁄2-story wood-frame structure, with a dormered hip roof, and a single-story porch wrapping around two sides. The porch is supported by turned posts and sports decorative brackets. Built about 1910, it is one of a number of surviving double-pile houses in White County, a style once built in the area in large numbers.

The Clark House is a historic house at 1324 South Main Street in Malvern, Arkansas. It is a 1 1⁄2-story wood-frame structure, roughly rectangular in plan, with a side-gable roof, projecting front-facing cross-gable sections on the left side, and a hip-roofed porch extending to the right. The roof extends over a recessed porch, with exposed rafter ends and brick pier supports. It was built in 1916 in Bungalow/Craftsman style to a design by architect Charles L. Thompson.

The Davis House is a historic house at 212 Fulton Street in Clarksville, Arkansas. It is a 2 1⁄2-story wood-frame American Foursquare structure, with a hip roof, weatherboard siding, and a foundation of rusticated concrete blocks. The roof has flared eaves with exposed rafter ends, and a front-facing dormer with a Flemish-style gable. The porch extends across the front and curves around to the side, supported by Tuscan columns. The house was built about 1905 to a design by noted Arkansas architect Charles L. Thompson.
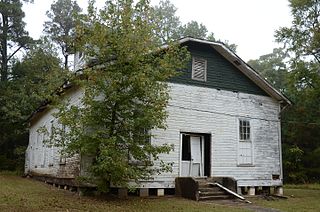
The Oak Grove Missionary Baptist Church is a historic church on Hempstead County Route 16, about 3 miles (4.8 km) south of the small town of Blevins, Arkansas. It is a single-story wood-frame structure, with a Jerkinhead roof, and a steeple topped by a hip roof. It was built in 1942, using in part materials recycled from an 1870 church which was dismantled due to the establishment of the Southwestern Proving Ground in 1940. The church serves an African-American congregation that was, prior to its relocation, in a community that was originally named for, and supported by, Arkansas Senator James Kimbrough Jones. The church property includes a small wood-frame Sunday school building, constructed about the same time as the church, and a cemetery.

The Foster House is a historic house at 420 North Spruce Street in Hope, Arkansas. The house was designed by Texarkana architects Witt, Siebert and Halsey, and built in 1918 for Leonidas Foster, a prominent local businessman, landowner, and cotton broker. It is a 2 1⁄2-story brick structure, with a hip roof pierced by a gable-roofed dormer. A porch supported by brick piers extends across the front facade, and is augmented by a porte-cochère on the left side. The house is an excellent local example of a Foursquare house with Craftsman and Prairie details.
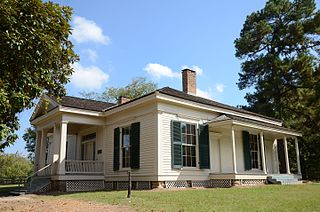
The Grandison D. Royston House is a historic house at Columbus and Water Streets in Historic Washington State Park, Washington, Arkansas. It is a single-story wood-frame structure, about 55 feet (17 m) wide and 51 feet (16 m) deep, with a hip roof pierced by two chimneys with corbelled tops. The main entry is centered under a projecting gable-roof porch, and is framed by sidelights and transom windows. The porch is supported at the front by pairs of square columns with moulded capitals and a square plinth. At the back of the house is a shed-roof addition which housed the kitchen. The interior of the main block is divided into four rooms, two on either side of a large central hall.

The Southwestern Proving Ground Officers Quarters Historic District is a residential historic district encompassing most of the town of Oakhaven, Arkansas. Located at the western end of Oakhaven Road, the district includes 20 houses built in 1941 to provide housing for military officers serving at the Southwestern Proving Ground, of which this area was then a part. After World War II came to an end, the properties were sold off to local veterans, who incorporated Oakhaven soon afterward. The houses are all two story wood-frame structures resting on brick foundations. Most of the houses have hip roofs, although those reserved for the highest-ranking officers had gable roofs. They are typically three bays wide with a center entry, and feature modest Colonial Revival styling.

The E. S. Greening House was a historic house at 707 East Division Street in Hope, Arkansas. It was a two-story wood-frame structure built in 1903, with a projecting bay rising a full two stories and a shed-roof porch wrapping around two sides of the house. The house was notable primarily for its high quality and elaborate interior woodwork, even though its exterior was not a particularly elaborate version of Queen Anne styling.
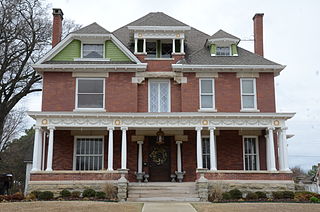
The William J. Murphy House is a historic house at 923 North 13th Street in Fort Smith, Arkansas. It is a rectangular 2 1⁄2-story brick structure, with basically symmetrical massing by asymmetric details. The main roofline is hipped toward the front facade, with a pair of similarly sized projections on either side of a central raised hip-roof porch at the third level. The left projection has larger single windows at the first and second levels, and a small window recessed within a jerkin-headed gable pediment. The right projection has two narrower windows on the first and second levels and a small hipped element projecting from the top of that section's hip roof. A single-story porch extends across the width, supported by paired columns, with an entablature decorated by garlands. The house, built about 1895, is one of Fort Smith's most sophisticated expressions of Classical Revival architecture. It was built by a local manufacturer of saddles and harnesses.

The Tharp House is a historic house at 15 North West Avenue in Fayetteville, Arkansas. It is a 1 1⁄2-story wood-frame house, with Queen Anne styling. Its front facade is three bays wide, with a projecting square gable-roofed section to the right, and the main entrance in the center, sheltered by a porch that wraps around the left side. A large gabled dormer projects from the hip roof above the entrance, large enough for a doorway and a small balcony. Built in 1904 by Moses Tharp, it is an unusual local example of late Queen Anne style.

The Hodge-Cook House is a historic house at 620 North Maple Street in North Little Rock, Arkansas. It is a 1 1⁄2-story wood-frame structure, with clapboard siding and a hip roof pierced by hip-roof dormers on each side. A gable-roof section projects from the right side of the front, with a three-part sash window and a half-round window in the gable. A porch extends across the rest of the front, supported by tapered Craftsman-style fluted square columns. The house was built c. 1898 by John Hodge, a local businessman, and is one of the city's finest examples of vernacular Colonial Revival architecture.
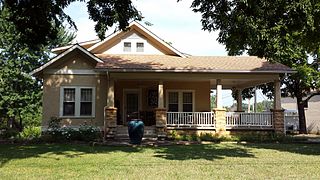
The John F. Brewer House is a historic house on Arkansas Highway 9 in Mountain View, Arkansas, one block south of the Stone County Courthouse. It is a roughly rectangular single-story wood-frame structure, with a gable roof and stuccoed exterior. Shed-roof dormers project from the sides of the roof, and a small gabled section projects forward on the left front facade, with a deep porch wrapping around to the right. There are exposed rafter ends at the eaves in the Craftsman style. This house, built in the 1920s, is believed to be the first Craftsman/Bungalow-style house built in Stone County.

The J.C. Miller House is a historic house at Oak and High Streets in Leslie, Arkansas. It is a tall 2 1⁄2-story wood-frame structure in the American Foursquare style, with a hip roof pierced by hip-roofed dormers, and a single-story porch that wraps around two sides. The construction date of the house is not known, but its first known occupant, J.C. Miller, was living in it in the 1920s. It is one of Searcy County's best examples of early-20th century American Foursquare design.

The W.F. Reeves House is a historic house on Short Street in Marshall, Arkansas. It is a 1 1⁄2-story wood-frame structure, with a central hip-roofed section that has a gabled entry section projecting from the right side of the front facade. A shed-roof porch extends to the left of this section and around to the side, supported by square posts on stone piers. The exterior is adorned by a few Folk Victorian details, including sunbursts in projecting gable sections, and woodwork at the corners of polygonal window bays. The house was built in 1903-04 by W.F. "Frank" Reeves, and is an architecturally distinctive interpretation of the Folk Victorian style.
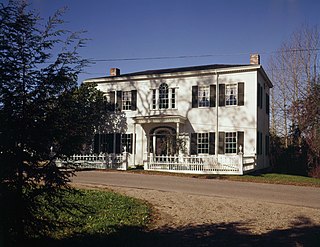
Ruggles House is a historic house museum at 146 Main Street in Columbia Falls, Maine. Built from 1818-1820, in Adamesque style, it is noted for its flying staircase and handcrafted woodwork. The house was listed on the National Register of Historic Places in 1970.

The Bedford Brown Bethell House is a historic house at 2nd and Curran Streets in Des Arc, Arkansas. It is a 2 1⁄2-story wood-frame structure, with a hip roof and weatherboard siding. The main facade is symmetrical, with a single-story hip-roofed porch that wraps around the left side. The main entrance is framed by sidelight windows, and topped by a transom. A Palladian-style three-part window stands in the second floor above the entrance, with a half-round fanlight. The roof is pierced by hip-roof dormers. The lot is lined on its street-facing sides by an iron fence. The house was built in 1912–13, and is one of the city's finest examples of Colonial Revival architecture.

The Sam Ray House is a historic house in rural northern White County, Arkansas. It is located northeast of Clay, on the east side of Arkansas Highway 305 just south of Sunrise Drive. It is a single story wood frame double-pile structure, topped by a hip roof that extends over the porch on two sides. Built about 1915, it is an extremely rare example of a French Creole style of architecture within the county.

The Matthews-MacFayden House is a historic house at 206 Dooley Road in North Little Rock, Arkansas. It is a two-story brick structure, with gable-on-hip roof, and a projecting single-story gable-roofed section on the right side of the front. Decoratively corbelled brick chimneys rise at the center of the main roof, and a projecting wood-framed oriel window adds a distinctive touch to the front. The house was built in 1930 by developer Justin Matthews as part of his Edgemont development, and was designed by his company architect, Frank Carmean. It is a picturesque example of English Revival architecture.
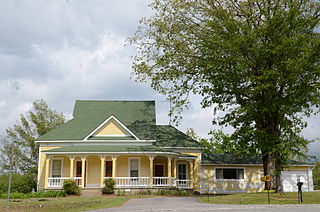
The Collums-Baker House is a historic house on the east side of United States Route 65, about 0.5 miles (0.80 km) south of Bee Branch, Arkansas. It is a 1 1⁄2-story wood-frame structure, with an irregular roof line and massing, set on a block foundation. Its main block has a roof that is gabled on one end, with gable-on-hip on the other, and a lower hip-roofed section to the right, with a single-story hip-roofed ell extending further to the right. A single-story hip-roof porch extends across the main section, featuring turned posts and decorative brackets. Built in 1907, it is the best local example of the Folk Victorian style.





















