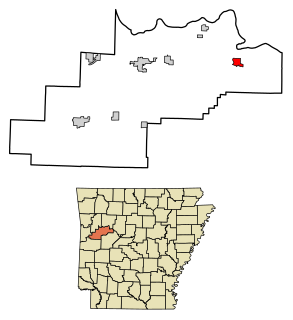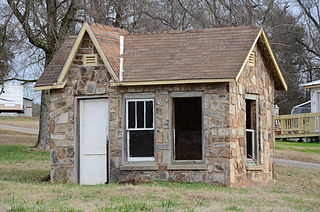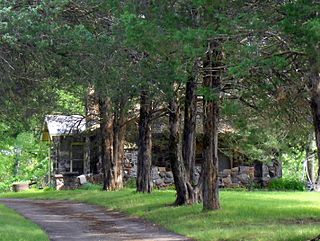
Highway 22 is an east–west state highway in the Arkansas River Valley. It is maintained by the Arkansas State Highway and Transportation Department (AHTD). The highway runs 75.60 miles (121.67 km) from US 64/US 71B east to Highway 7 in Dardanelle. Following the historic stagecoach line of the cross-country Butterfield Trail, the highway is one of the original 1926 state highways. It is designated by the AHTD as the True Grit Trail.

New Blaine is an unincorporated community and census-designated place (CDP) in Logan County, Arkansas, United States. As of the 2010 census, its population was 174.

The University of Arkansas Campus Historic District is a historic district that was listed on the National Register of Historic Places on September 23, 2009. The district covers the historic core of the University of Arkansas campus, including 25 buildings.

The Norwood School is a historic school building on Old Norwood Church Road near the unincorporated community of Norwood in south Benton County, Arkansas. It is a modest single-story stone building, fashioned out of rough-cut local fieldstone, topped by a hip roof with exposed rafter ends. A pair of entrances are sheltered by a gabled portico supported by a stone arch. It was built by the Works Progress Administration in 1937, and is the only building of its type in Benton County. The property also includes an original stone outhouse.

The Girls' Domestic Science and Arts Building is an academic building on the campus of the Arkansas Tech University in Russellville, Arkansas. It is a 2 1⁄2-story masonry building, with a tile hip roof, and walls finished in brick and stone. The roof is pierced by hip-roofed dormers on both the long and short sides. It was built in 1913 and extensively renovated in 1935. It is now known as the Old Art Building. The Public Works Administration provided funds for school construction in January 1934, of which $7,500 was allocated for renovating this building.

Turkey Creek School is a former school building located along Arkansas Highway 9 in Stone County, Arkansas. It is a single-story wood-frame structure, with a metal gable roof, weatherboard siding, and a stone foundation. The north facade has a symmetrical pair of entrances with simple trim, and the sides have five sash windows. Although it was built in 1925, the school resembles much older rural schoolhouses. It was used as a school until 1949, and now serves as a local community building.

The Immaculate Heart of Mary Church is a historic Roman Catholic church in northern Pulaski County, Arkansas. It is located off Arkansas Highway 365 on Blue Hill in Marche, north of North Little Rock.

The Roasting Ear Church and School is a historic multifunction building in rural northwestern Stone County, Arkansas. It is located northeast of Onia, on County Road 48 west of its junction with County Road 86. It is a single-story wood-frame structure, with a front-facing gable roof, weatherboard siding, and stone foundation. The main facade has a pair of symmetrically-placed entrances with transom windows and simple molding, and otherwise lacks adornment. Built c. 1918, it is a well-preserved example of a typical rural Arkansas structure built to house both a church congregation and a local school.

Elizabeth Hall is a historical building off Arkansas Highway 22 in New Blaine, Arkansas. It was built in 1867 as a Masonic meeting hall with funding and land donated by Masonic lodge members of Elizabeth Lodge 215 F & A M. The building is also known by that lodge's name. The lodge meets in the upper floor, while the ground floor has served as a school, a church, and a funeral chapel. The building has been described as "one of the finest remaining rural structures erected in nineteenth-century Arkansas". It was built "under the supervision of the New Blaine sheriff, E. N. Griffeth."

The Poughkeepsie School Building is a historic school building in Poughkeepsie, Arkansas, between Arkansas Highway 58 and Cherry Street. It is a single-story fieldstone building in the shape of an H, with front-gabled wings flanking a central horizontally-ridged section. The school was built in 1929–30, and is a well-preserved representative of a rural Arkansas stone school of the period.

The Coats School is a historic one-room schoolhouse in rural Benton County, Arkansas. It is located near the end of Coats Road, near Spavinaw Creek, south of Maysville. It is built of ashlar cut stone, with rusticated stone at the corners. It has a gable roof of tin, with a central chimney. Built c. 1905, it is a rare example of high-quality stone work in a vernacular building of modest proportions.

The Guy High School Gymnasium is a historic school building on the campus of the Guy-Perkins District School System on Arkansas Highway 25, just east of Guy, Arkansas. It is a single story stone structure, with a gabled rood and four brick chimneys. Two gabled porches project from the front side, near the corners, each supported by stone columns and featuring stuccoed pediments. It was built by local labor with funding support from the Works Progress Administration in 1938.

The Solomon Grove Smith–Hughes Building is a historic community building on Solomon Grove Road in Twin Groves, Arkansas. It is a single-story stone structure, built out of locally quarried stone and covered by a gable-on-hip roof. It was built in 1938 with funding support form the Works Progress Administration, and first served as a school. It was built by the African-American mason Silas Owens Sr. on land he sold to the city in 1937. It now houses a library.

The Troy Lasater Service Station is a historic former automotive service station on Arkansas Highway 197 in New Blaine, Arkansas. It is a small single-story stone structure with a gabled roof, set in a small grassy area at the junction of AR 197 and Wood Lane. A cross gable is set above the entrance, which is on the left of the three-bay main facade. It was built in 1935 by Freeborn and Troy Lasater, and is a locally distinctive example of vernacular English Revival architecture. It was operated as a single-pump service station into the 1940s.

The Anhalt Barn is a historic barn in rural eastern Logan County, Arkansas. It is located west of New Blaine, near the junction of Old Military and Artesian Well Roads. It is a 1 1⁄2-story timber-frame structure, with a gabled roof and a tall fieldstone foundation. It is laid out as a double crib with a central drive. It was built in 1878 by George Henry Anhalt, a German immigrant, and is the only known barn in the county that has construction based on German barn-building principles.

The New Liberty School is a historic school building in rural Logan County, Arkansas. It is located east of New Blaine, on the south side of Arkansas Highway 22 east of the New Liberty Church. It is a single-story masonry structure, built of coursed stone and covered by a metal hip roof. Its front entrance is sheltered by a gabled portico supported by simple square posts set on brick piers. It was built in 1922, and is a well-preserved example of an early 20th-century school, built before Arkansas instituted significant reforms in school building standards.

The Main Street Bridge carries Sellers Street across a portion of the Silver Smith Branch in New Blaine, Arkansas. Built in 1922, it is a closed-spandrel masonry arch bridge, built out of locally quarried stone. It has a total length of 19 feet (5.8 m) and is about 20 feet (6.1 m) wide. It is named "Main Street Bridge" because Sellers Street was known as Main Street at the time of its construction, and was the principal route from the railroad depot to New Blaine's commercial and industrial area.

The Farmer's State Bank is a historic commercial building on Seller Street in New Blaine, Arkansas. It is a long rectangular single-story masonry structure, built of cut fieldstone and covered by a flat parapeted roof. The front facade has a single storefront, consisting of plate glass windows flanking a double-door entry, with large transom windows above all three elements. Built in 1922, it is the sole surviving commercial building along what was once New Blaine's commercial downtown area.

The Freeborn T. Lasater House is a historic house at 494 Arkansas Highway 197 in New Blaine, Arkansas. It is a single-story masonry structure, built out of uncoursed fieldstone, with petrified wood and Native American stone tools, discovered on the property, embedded at various points. It was built over a six-year period by Freeborn Lasater and his family, beginning in 1928, and is the small communities best example of Craftsman architecture.

The Voorhees School is a historic school building at 415 North College Avenue in Clarksville, Arkansas. It is a single-story masonry structure, built out of native stone and covered by a gable-on-hip roof. The main facade is characterized by bands of sash windows, with two arched building entrances. The school was built in 1940–41 with funding from the National Youth Administration, a New Deal works and education program. It was first used as a training school for teachers, and then as a military training facility during World War II. In 1946 it became the main building of Arkansas's first pharmacy school, as part of the University of the Ozarks. It has since performed a variety of functions for the university.





















