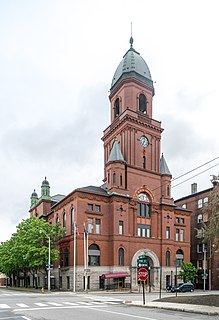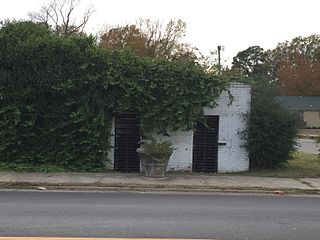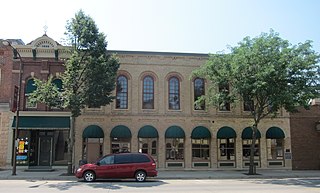
Halifax City Hall is the home of municipal government in Halifax, Nova Scotia, Canada. Designed by architect Edward Elliot and constructed for the City of Halifax between 1887 and 1890, it is one of the oldest and largest public buildings in Nova Scotia. The property was designated a National Historic Site of Canada in 1997.

Bristol County Jail is a historic jail at 48 Court Street in Bristol, Rhode Island and home to the Bristol Historical and Preservation Society.

The American Red Cross National Headquarters is located at 430 17th Street NW in Washington, D.C. Built between 1915 and 1917, it serves both as a memorial to women who served in the American Civil War and as the headquarters building for the American Red Cross. It was declared a National Historic Landmark in 1965.

Lewiston City Hall is located at 27 Pine Street in downtown Lewiston, Maine. Built in 1892 to a design by John Calvin Spofford, it is a distinctive regional example of Baroque Revival architecture. It is the city's second city hall, the first succumbing to fire in 1890. The building was listed on the National Register of Historic Places in 1976.
Wallace Building may refer to:

The University of Arkansas Campus Historic District is a historic district that was listed on the National Register of Historic Places on September 23, 2009. The district covers the historic core of the University of Arkansas campus, including 25 buildings.

The Masonic Temple is a historic fraternal and commercial building at East Fourth Avenue and State Street in Pine Bluff, Arkansas. Fundraising for the building was led by Joseph Carter Corbin and J. N. Donohoo. It is a four-story brick building, built between 1902 and 1904 by the state's African-American Masonic lodge, the Sovereign Grand Lodge of Free and Accepted Masons. It was at the time Pine Bluff's tallest building. The ground floor held retail space, the second floor professional offices, and the upper floors were devoted to the Masonic organizations.

The Old Allen County Jail is a former jail in Iola, Kansas, United States. Built in the late 1860s, it operated as a detention facility for nearly a century before a replacement opened; today, it is the Old Jail Museum, operated by the Allen County Historical Society, and it has been designated a historic site.

The Washington County Courthouse is the name of a current courthouse and that of a historic one in Fayetteville, Arkansas, the county seat of Washington County. The historic building, built in 1905, was listed on the National Register of Historic Places in 1972. The historic courthouse is the fifth building to serve Washington County, with the prior buildings located near the Old Post Office on the Historic Square. The building is one of the prominent historic buildings that compose the Fayetteville skyline, in addition to Old Main.

The Broad Street Historic District is a historic district in Center City, Philadelphia, Pennsylvania. It is bounded roughly by Juniper, Cherry, 15th, and Pine Streets, covering an area about one block on either side of Broad Street.

The Boone County Jail is a historic jail building at Central Ave. and Willow St. in Harrison, Arkansas. It is a two-story red brick building, built in 1914. Its design has been attributed to prominent Arkansas architect Charles L. Thompson. Its hip roof is finished in red tile, as is the roof of the single-story porch sheltering the main entrance. The jail was laid out to house the jailer on the first floor, and the prisoners on the second.

Hermitage City Hall and Jail is a historic building at 112 South Oak Street in Hermitage, Arkansas. A modest single story yellow brick building probably built in the 1940s, its front section served as Hermitage City Hall, and the rear as the city jail, until 2000.

The former McGehee City Jail is a historic building at South First and Pine Streets in McGehee, Arkansas. The small single story brick building was built in 1908, and served as the city jail until 1935. The building's roof is made of concrete, and it has three cells, each with a separate outside door. All openings in the building are covered with heavy metal bars, and the doors are solid metal. Even though this building has sat vacant since 1935, it has survived the jail that was built to replace it.

The Smackover Historic Commercial District encompasses the civic and commercial heart of the small town of Smackover, Arkansas. It consists of sixteen buildings lining a single block of Broadway north of 7th Avenue. The area is reflective of Smackover's explosive growth following the discovery of oil in 1925; most of the buildings were built between 1925 and 1940. They are mostly vernacular commercial buildings, one or two stories in height, with flat roofs obscured by a parapet on the main facade. Also included in the district are the Methodist Episcopal church, the old fire station, and the old city hall and jail. The district was listed on the National Register of Historic Places in 1990.

The Old Searcy County Jail is a historic building on Center Street, on the south side of the courthouse square in Marshall, Arkansas. It is a two-story stone structure, built out of local sandstone, with a pyramidal roof topped by a cupola. The front facade, three bays wide, has a central bay that projects slightly, rising to a gabled top, with barred windows at each level. The main entrance is recessed in the rightmost bay. The building's interior houses jailer's quarters on the ground floor and cells on the upper level. Built in 1902, it was used as a jail until 1976, and briefly as a museum thereafter.

Flanders' Block is a historic commercial building in Madelia, Minnesota, United States, built in 1872. From 1872 to 1878 it served as the county seat building of Watonwan County, housing the courthouse, offices, and jail. Flanders' Block was listed on the National Register of Historic Places in 1984 for having local significance in the theme of politics/government. It was nominated for its associations with the early development of Watonwan County's government.

The Old Central Fire Station is a historic former fire station at 506 Main Street in North Little Rock, Arkansas. It is a two-story brick building, with a three-bay front facade dominated by a large equipment bay on the ground floor, now enclosed by glass doors. The building, whose construction date is not known, was acquired by the city in 1904, shortly after its incorporation, and initially housed city offices, the jail, and the fire station. In 1914 the town offices were moved to North Little Rock City Hall, and in 1923 the building's original two equipment bays were replaced by one. The horse stalls were also removed, as the new equipment was powered by gasoline engines. The building served as the city's main fire station until 1961.

The Magazine City Hall-Jail is a historic government building at the northwest corner of Garland and Priddy Streets in Magazine, Arkansas. It is a single-story masonry structure, built out of rusticated concrete blocks and covered by a gable roof. The gable ends are framed in wood. The rear portion of the building, housing the jail cells, has a flat roof. It was built in 1934, with the concrete blocks formed by a local mason to resemble ashlar stone. It is the only local municipal building built out these materials, and was used for its original purposes into the 1980s.

The LaPorte City Town Hall and Fire Station is a historic building located in La Porte City, Iowa, United States. The town hall/fire station portion of the buildings was completed in 1876, five years after the town was organized. The two-story, brick structure has a gable roof hidden behind a metal false front. A two-story brick addition was built onto the north side of the building in 1911 for a town jail. The fire station was housed on the main floor of the original building where the two round-arch doorways are located. The doorways were altered in 1950 to accommodate larger fire vehicles. A single story concrete block addition was built at the same time. The fire department operated from here until 1968, and the large doorways were restored to their original arched form in the 1970s. The second floor of the original building was utilized as the town hall until the 1930s when it moved to the former La Porte City Station. The space was rented to the local high school for classrooms until 1974. After the fire department moved out the building the FFA Agricultural Museum began to occupy part of the building, until it eventually occupied the whole facility. The building was listed on the National Register of Historic Places in 1977. The museum moved to another building on Main Street in 2001.
























