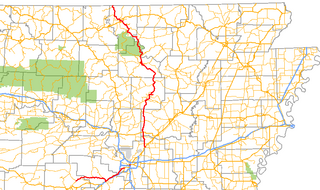
The W.S. McClintock House is a historic house at 83 West Main Street in Marianna, Arkansas. It is a grand two-story wood-frame Classical Revival building designed by Charles L. Thompson and built in 1912. The symmetrical main facade has at its center a massive two-story portico supported by groups of Ionic columns, with a dentillated cornice and a flat roof. A single-story porch extends from both sides of this portico, supported by Doric columns, and wrapping around to the sides of the house. This porch is topped by an ironwork railing.

The Ernest Daugherty House is a historic house on Third Street west of Kelly in Hardy, Arkansas. It is a stone structure, set into a hillside on the north side of Third Street, presenting 2-1/2 stories in the front and 1-1/2 in the rear. Rectangular in shape, it has a roof with clipped gables, and clipped-gable dormers on the sides, and exposed rafter tails. Built in 1932, it is an excellent local example of a stone house with Craftsman styling.

The Silas Sherrill House is a historic house at the southwest corner of 4th and Spring Streets in Hardy, Arkansas. It is a 1–1/2 story structure, fashioned out of rough-cut native stone, uncoursed and finished with beaded mortar. It has a side gable roof with knee brackets in the extended gable ends, and brick chimneys with contrasting colors and gabled caps. A gable-roof dormer pierces the front facade roof, with stuccoed wall finish, exposed rafter tails, and knee brackets. The front has a single-story shed-roof porch extending its full width, supported by piers of conglomerated stone, and with a fieldstone balustrade. Built in 1927–28, it is a fine local example of craftsman architecture executed in stone.

The Lee Weaver House is a historic house at the northwest corner of Main and Cope Streets in Hardy, Arkansas. Built 1924-26, this 1-1/2 story stone structure is a fine local example of the Bungalow style. It is fashioned out of native rough-cut stone, joined with beveled mortar. It has a side gable roof with a shallow pitch, and extended eaves with exposed rafter ends and knee braces. A wide gable-roof dormer with three sash windows pierces the front slope. The roof shelters a front porch supported by tapered square columns.

The Marion County Courthouse is located at Courthouse Square in Yellville, the county seat of Marion County, Arkansas. It is a two-story stone and concrete structure, set on a raised basement. Its main (south-facing) elevation has a series of projecting sections, with the main rectangular block of the building behind. The first section is a Romanesque round-arched entry, flanked by square supports and topped by a small gable. This leads through a slightly smaller gable-roofed section to a wider section, which has prominent hexagonal turrets at either side, a surviving remnant of the previous courthouse. Most of the structure is finished in rusticated stone; there is a course of concrete at the cornice below the turrets, in which the "Marion County Courthouse" is incised. The building was constructed in 1943-44, after the 1906 courthouse was heavily damaged by fire. The previous courthouse was designed by George E. McDonald.

The Jessie Abernathy House is a historic house located south of Partee Drive, just east of Arkansas Highway 14 in the hamlet of Marcella, Stone County, Arkansas.

The John Bettis House is a historic house on the north side of Arkansas Highway 14 in Pleasant Grove, Arkansas, a short way south of its junction with Stone County Road 32.
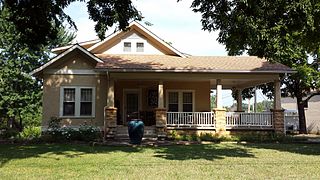
The John F. Brewer House is a historic house on Arkansas Highway 9 in Mountain View, Arkansas, one block south of the Stone County Courthouse. It is a roughly rectangular single-story wood frame structure, with a gable roof and stuccoed exterior. Shed-roof dormers project from the sides of the roof, and a small gabled section projects forward on the left front facade, with a deep porch wrapping around to the right. There are exposed rafter ends at the eaves in the Craftsman style. This house, built in the 1920s, is believed to be the first Craftsman/Bungalow-style house built in Stone County.

The H.J. Doughtery House is a historic house on the west side of Arkansas Highway 14 in Marcella, Arkansas. Set relatively close to the road, it is a single-story wood frame dogtrot house, with a gable roof and an shed-roofed front porch extending across the east-facing front facade. It is clad in weatherboard and rests on stone piers. A fieldstone chimney rises at the northern end. Built about 1905, this house shows the evolution of the dogtrot, by the regular enclosure of its central breezeway, to something more closely resembling a center-hall plan house.

The Binks Hess House and Barn are a historic farm property in Marcella, Arkansas. Located just east of Arkansas Highway 14 on Partee Drive, it is a 1-1/2 story dogtrot house, with a side gable roof, weatherboard siding, and a stone pier foundation. A single-story porch, supported by square posts, stands in front of the open breezeway section, which is finished in flushboarding, at the center of the east-facing main facade. An ell extends to the rear. Behind the house stands the barn, built on a transverse crib plan with side shed-roof additions. Both house and barn were built about 1871 for Binks Hess, brother of Marcella's founder Thomas. The barn is believed to be the oldest in Stone County, and the first to use sawn lumber in its construction.

The Thomas M. Hess House is a historic house on Partee Drive in Marcella, Arkansas. It is a 1-1/2 story wood frame structure, set facing east in a wooded area. It has a side gable roof, with a cross-gabled ell extending west from the southern end. Its front facade is distinguished by a Queen Anne porch, supported by four decoratively-cut columns and a jigsawn balustrade. The house was built in 1868, and is the oldest known central-hall plan house in Stone County.

The Vinie McCall House is a historic house on Spring Street in Marshall, Arkansas. It is a 1-1/2 story wood frame structure, with a side-gable roof, central chimney, weatherboard siding, and stone pier foundation. The front (west-facing) facade has a cross gable at the center of the roof, with two narrow windows in it, above the main entrance. The entrance stands under a hip-roof porch roughly the width of the gable, supported by five turned columns and decorated with a spindled frieze. The house was built c. 1895, and is a well-preserved vernacular house with Folk Victorian details from the late 19th century.
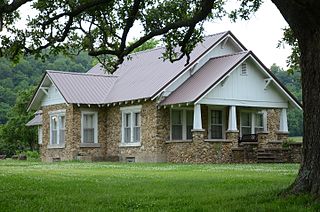
The Greene Thomas House is a historic house in rural Searcy County, Arkansas. It is located north of Leslie, on the west side of County Road 74 south of its junction with County Road 55. It is a single-story stone structure, fashioned out of smooth rounded creek stones. It has a front-facing gable roof with an extended gable supported by large brackets, and a porch with a similar gable, supported by sloping square wooden columns. Built in 1930, it is a fine regional example of Craftsman style architecture in a rural context.

The Taylor-Stokes House is a historic log house in rural southeastern Stone County, Arkansas. It is located off County Road 37, about 0.5 miles (0.80 km) west of Arkansas Highway 14, south of Marcella. It is a saddle-bag log structure, with two log pens on either side of a central chimney. A gable roof covers the pens and extends over porches on either side of the pens. The log structure is sheathed in weatherboard. Built in 1876, it is one of the oldest known log structures in Stone County, and the only one that is a saddle-bag variety.

The Gray-Kincaid House is a historic house in rural White County, Arkansas. It is located about 0.5 miles (0.80 km) southeast of the junction of County Roads 46 and 759, northeast of the small community of Crosby and northwest of Searcy. It is a single-story wood-frame structure, with a side gable roof and board and batten siding. A shed-roof extension extends across the southern facade, while the principal (north-facing) facade has an entry near its center and four sash windows. A stone chimney rises from the eastern end. The house was built as a traditional dogtrot in about 1910, with an attached rear ell, but the latter was destroyed in a storm in the 1940s, and the dogtrot breezeway has been enclosed, transforming the house into center-hall plan structure.
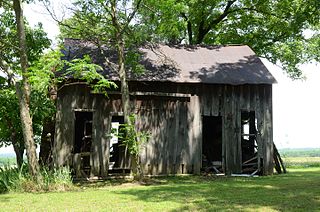
The Wesley Marsh House is a historic house in rural northern White County, Arkansas. It is located northeast of Letona, about 0.25 miles (0.40 km) northwest of the junction of Arkansas Highways 16 and 305. It is a 1-1/2 story wood frame structure, with a side gable roof that descends on one side to a shed-roofed porch. The exterior is clad in board-and-batten siding, and the foundation consists of stone piers. Built about 1900, it is one of the county's few surviving houses from the period.
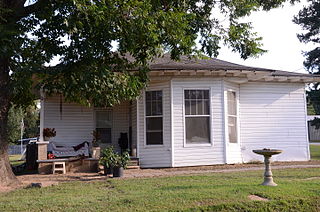
The McAdams House is a historic house at Maple and South Streets in Pangburn, Arkansas. It is a single-story wood frame structure, with a hip roof that has long and slightly flared eaves with exposed rafter tails. It is clad in novelty siding and rests on a foundation of stone piers. Built about 1915, it is one of the few well-preserved houses in White County from that time period.

The Dr. McAdams House was a historic house at Main and Searcy Streets in Pangburn, Arkansas. It was a 1-1/2 story vernacular wood frame structure, with a hip-over-gable roof, novelty siding, and a foundation of stone piers. A porch extended across the front, supported by posts, with a projecting gable above its left side. Built about 1910, it was one of the best-preserved houses of the period in White County.

The John Shutter House is a historic house at Austin and Main Streets in Pangburn, Arkansas. It is a 1-1/2 story wood frame house, with a side gable roof and a stone foundation. A hip-roofed porch extends across part of the front, supported by wooden columns mounted on stuccoed piers. A shed-roofed carport extends to the left side of the house. The house was built in 1908, and is one of a modest number of houses in White County surviving from that period.

The Reid House is a historic house at 1425 Kavanaugh Street in Little Rock, Arkansas. It is a large two-story wood frame structure, built in 1911 in the Dutch Colonial style to a design by architect Charles L. Thompson. It has a side-gable gambrel roof that extends over the front porch, with shed-roof ]]dormer]]s containing bands of sash windows flanking a large projecting gambreled section. The porch is supported by stone piers, and extends left of the house to form a porte-cochere.
