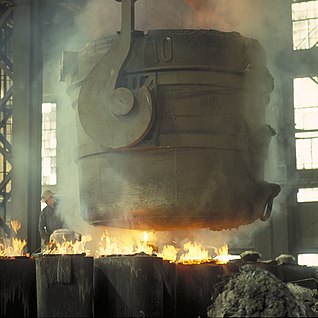
The Main Street Historic District in Fort Atkinson, Wisconsin, United States, was placed on the National Register of Historic Places in 1984. The district is composed of 51 buildings on or within a block of Main Street.

The Samuel L. Smith House is located at 5035 Woodward Avenue in Midtown Detroit, Michigan. It was also known as the Schools Annex. It was listed on the National Register of Historic Places in 1986.

Fire Station Number 4 or Fire Station No. 4 is a historic fire station located at 474 Broadway in Pawtucket, Rhode Island. The building historically has also been called the Collyer Fire Station. The Queen Anne Style station was built in 1890. It is a 2 1⁄2-story, hip-roofed rectangular brick building with two brick wings and a bell tower. Constructed of red brick with sandstone trim and sandstone lintels and sills on the windows, the building has a foliate terracotta plaque bearing its name and date of construction. The fire station was closed as a firehouse in 1974, when the current Fire Station Number 4 on Cottage Street opened. The interior of the building was greatly modified to accommodate offices and meeting rooms by the time of its listing on the national register. In 2014, the building is being used by the Catholic Charities of Providence. Fire Station Number 4 was added to the National Register of Historic Places in 1983.

The Baystate Corset Block is a historic commercial block at 395-405 Dwight St. and 99 Taylor Street in Springfield, Massachusetts. Built in 1874 and twice enlarged, it was from 1888 to 1920 home of the Baystate Corset Company, one of the nation's largest manufacturers of corsets. The building was listed on the National Register of Historic Places in 1983.

Westfield Whip Manufacturing Company is a historic factory at 360 Elm Street in Westfield, Massachusetts. Built about 1887, it is the best preserved of Westfield's extant whip factory buildings. It is also home to the last surviving business of the many whipmakers that once operated in Westfield. The factory was listed on the National Register of Historic Places in 1985, and included in an expansion of the Westfield Center Historic District in 2013.
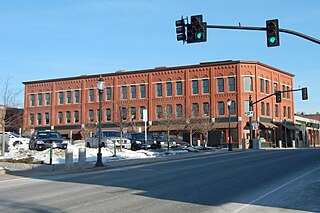
The Masonic Block is an historic commercial block at 600-622 Main Street in Reading, Massachusetts. This three story brick building is distinctive in the town for its Renaissance Revival styling. It was built in 1894 by the local Reading Masonic Temple Corporation, and housed the local Masonic lodge on the third floor. The building was listed on the National Register of Historic Places in 1984.
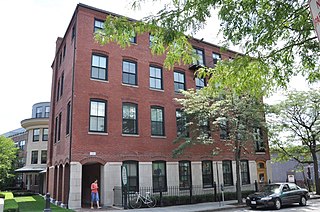
The Ritchie Building is a historic industrial building at 112 Cypress Street in Brookline, Massachusetts. Built in 1883 by Edward Samuel Ritchie, it is a fine example of the Panel Brick style, and is further notable as the factory space in which Ritchie manufactured a nationally distributed line of navigational instruments. The building was listed on the National Register of Historic Places in 1985.

The Highland Falls Village Hall is located on Main Street in Highland Falls, New York, United States. It is a three-story Italianate-style brick buildings erected about 1894.

The Riepe Drug Store/G. Ott Block was located in downtown Davenport, Iowa, United States. It was listed on the National Register of Historic Places in 1983.

The Westerman Lumber Office and House is a historic building in Montgomery, Minnesota, United States. The private, commercial structure was placed on the National Register of Historic Places (NRHP) on March 15, 1982. The structure is considered an outstanding example of the brick buildings built in the area of Montgomery and New Prague during the late 19th century, using bricks manufactured in the Minnesota River Valley.
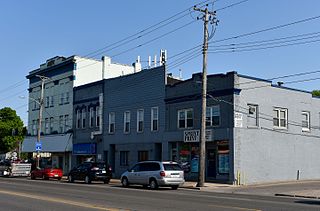
The College Corner Commercial Historic Business District, also known as the Highland Park Historic Business District at Euclid and Second, is located in the north-central section of Des Moines, Iowa, United States. It is located in the Highland Park neighborhood that also includes the Highland Park Historic Business District at Euclid and Sixth Avenues. The College Corner historic district has been listed on the National Register of Historic Places since 1998.

Neillsville Downtown Historic District is a section of the historic old downtown of Neillsville, Wisconsin, with buildings as old as 1872. It was added to the National Register of Historic Places in 2000.

King Lumber Company Warehouse is a historic warehouse building located at Charlottesville, Virginia. It was built in 1909, and is a three-bay, three bay by five bay brick building. It has a low gable roof with stepped gables and corbeled cornice stops. The King Lumber Company manufactured building materials that were used throughout the United States, including in many buildings at the University of Virginia. The company closed in the 1930s.

The Pembroke Mill, now the Emerson Mills Condominiums, is a historic mill building at 100 Main Street in the village of Suncook in the town of Pembroke, New Hampshire, on the north bank of the Suncook River. Built in 1860, it is an early example of Renaissance Revival mill architecture, and was a major force in the growth of Suncook as an economic center. The mill building, now converted to residences, was listed on the National Register of Historic Places in 1985.

Indianapolis News Building, also known as the Goodman Jewelers Building, is a historic commercial building located at Indianapolis, Indiana. It was designed by architect Jarvis Hunt (1863–1941) and built in 1909–1910. It is a ten-story, rectangular, Neo-Gothic style brick and terra cotta building. It is three bays wide and 10 bays deep. The top floor features a corbelled terra cotta balcony, Tudor-like window openings, and a Gothic parapet. It is located next to the Taylor Carpet Company Building. The building housed the Indianapolis News until 1949.
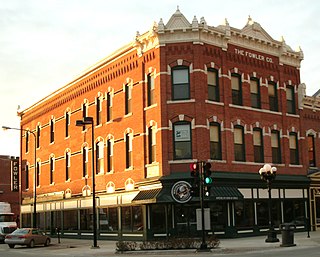
The Fowler Company Building is a historic building located in Waterloo, Iowa, United States. It was built in 1884 by the city's most successful grocery wholesale business. They continued to operate from here until 1937. The three-story brick structure is an example of Late Victorian commercial architecture with Queen Anne influences. The building features pilasters, corbeling, canted-brick courses, and contrasting stone trim around and between the windows and at the street level. It is capped with an ornate metal cornice that contains pilasters, finials, pediments, floral and circle imagery, and quilted surface textures. It was individually listed on the National Register of Historic Places in 2009. In 2011 it was included as a contributing property in the Waterloo East Commercial Historic District.

The Hotel Wolf is a hotel and restaurant in Saratoga, Wyoming. The two-story brick building was built at an estimated cost of $6000 in 1893 for Frederick G. Wolf, a German immigrant who had operated liquor stores in Wyoming. It opened for dining with a banquet on New Year's Eve 1893. The hotel opened on January 10, 1894. Two years after Wolf's death in 1910 his widow Christina sold the property to George W. Sisson for $10,000. It continues to operate as a hotel and restaurant.

The Building at 14-16 Pearson Street was a historic residential building located at 14-16 E. Pearson Street in the Near North Side neighborhood of Chicago, Illinois. Lumber salesman Edwin S. Hartwell had the building built in 1885 as a side venture into real estate. Architect Julius H. Huber designed the building, which was an unusual example of a Queen Anne-inspired brick building. The building's facade featured two bays topped with dormers; the more ornate western bay included corbelling, hipped roofs over the windows, and a metal pinnacle atop its dormer. The second floors of both bays included decorative panels, one featuring a man's head and one featuring a woman's. The building was topped by a mansard roof.

The South Main Street Historic District is a surviving collection of eleven commercial buildings built from 1877 to 1915 in the old downtown of Oregon, Wisconsin, plus the WWI memorial. It was added to the State and the National Register of Historic Places in 2000.

The Building at 900 West Lake Street is a historic building in the Near West Side neighborhood of Chicago, Illinois. Built in 1886, the building is an example of an industrial loft, a type of multi-story building that multiple companies could use for manufacturing and business purposes. The six-story building has a brick exterior and wooden interior columns, a typical support system for industrial lofts. The building has a commercial style exterior; like many industrial lofts, its formal architecture was meant to attract companies looking for sales and office space. Brick piers span the upper floors of the building, and brick corbelling lines the cornice and the top of the windows on even floors. The first floor features a cast iron storefront with decorative columns.


