
The historic Grosse Point Light is located in Evanston, Illinois. Following several shipping disasters near Evanston, residents successfully lobbied the federal government for a lighthouse. Construction was completed in 1873. The lighthouse was added to the National Register of Historic Places on September 8, 1976. On 20 January 1999, the lighthouse was designated a National Historic Landmark. It is maintained under the jurisdiction of the Evanston Lighthouse Park District, an independent taxing authority.

The Evanston Towers are a historic apartment building located at 554–602 Sheridan Square in Evanston, Illinois. It was built in 1924 and designed by Anthony H. Quitsow. The "E"-shaped building was designed in the Tudor Revival style and has two courtyards, a crenelated tower on the north side, entrances with Tudor arches, and limestone decorations. Early advertising for the apartments billed them as "among the finest in Evanston" due to the building's design, amenities, and views of Lake Michigan.

The Upper Alton Historic District is a historic district located in northeast Alton, Illinois, in what was once the separate town of Upper Alton. The district includes the campuses of Shurtleff College and the Western Military Academy as well as the surrounding residential areas. Upper Alton was platted in 1817, but it did not grow significantly until the 1830s, when Shurtleff College opened; the college dominated the town for decades, and most of the houses around it were built for the school or its professors. The college's buildings were mainly designed in the Classical Revival and Greek Revival style, while the houses were designed in the Classical Revival and Queen Anne styles. In 1879, the Western Military Academy opened in the John Bostwick House; while the house burned in 1903, the Academy rebuilt immediately and continued operations. The Academy's campus is mainly designed in the Tudor Revival style. Shurtleff College closed in 1957 and is now the Southern Illinois University School of Dental Medicine; the Western Military Academy also closed in 1971.
William Carbys Zimmerman (1856–1932) was an American architect. He was the Illinois State Architect from 1905 to 1915, designing many state-funded buildings, especially at the University of Illinois.

The Evanston Lakeshore Historic District is a residential historic district in Evanston, Illinois. The district encompasses a section of southeast Evanston that was developed in the late nineteenth and early twentieth centuries. As Chicago expanded in the late nineteenth century, its residential development surged past its northern border and into Evanston, causing the suburb to grow considerably. Early laws, including the first municipal zoning law in 1921, restricted development in southeast Evanston to single-family houses. The expense of such houses and the popularity of the location led to the neighborhood becoming dominated by the relatively wealthy. Prominent architectural styles within the district include Italianate, Queen Anne, Tudor Revival, and Georgian Revival.

The Oakton Historic District is a residential historic district in south central Evanston, Illinois. The district includes 203 contributing buildings, most of which were developed between 1913 and 1940. Development on Evanston's lakeshore began in the mid-nineteenth century, but the land that became the district was part of a large farm owned by the Mulford family at the time; once the family had sold most of its land, the area was platted in 1890. Most of the residences in the district are single-family houses, a product of Evanston's early zoning laws. The houses reflect the popular architectural trends of the early twentieth century; the Tudor Revival, Colonial Revival, and American Craftsman styles are most common.
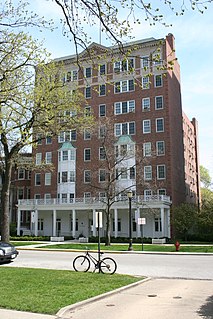
The Homestead is a historic apartment hotel at 1625 Hinman Avenue in Evanston, Illinois. Opened in 1928, it was one of several apartment hotels built in Evanston in the 1920s. Popular in the early twentieth century, apartment hotels housed a mixture of short-term and long-term guests; they were frequently used by workers who did not wish or could not afford to live near their workplace full-time. Architect Philip Arthur Danielson designed the building in the Colonial Revival style, which was used on many other apartments from the era in Evanston. The design includes a verandah supported by Doric columns along the front facade, two projecting three-bay windows, brick quoins, and a dentillated cornice with a pediment.
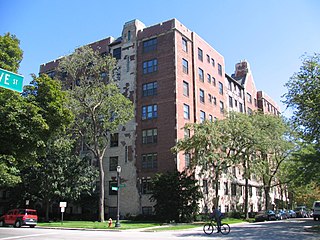
Raymond Park Apartments is a historic apartment building at the northeast corner of Hinman Avenue and Grove Street in Evanston, Illinois. The seven-story building was built in 1928; at the time, it was one of Evanston's largest residential apartments. Architects Hall, Laurence & Ratcliffe designed the building in the Tudor Revival style. The building has a brick exterior with sections of rough stone; the exterior is decorated with half-timbering and leadlight windows. The Tudor style is continued in the building's lobbies, which include strapwork, oak panels, and slate flooring.

Castle Tower Apartments is a historic apartment building at 2212-2226 Sherman Avenue in Evanston, Illinois. The three-story building was built in 1928. The building has a "U" shape, a common form for apartment buildings in Evanston, with a large courtyard in the middle. Architects Cable & Spitz designed the building in the Tudor Revival style. Their design includes several rounded and square towers along the sides of the building, crenellation on the towers and roofline, sections of half-timbering, and patches of limestone on the otherwise brick exterior.
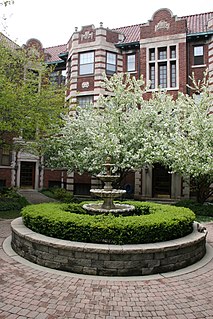
Fountain Plaza Apartments is a historic apartment building at 830-856 Hinman Avenue in Evanston, Illinois. The three-story brick building was built in 1922. Architect John Nyden, who also designed multiple other apartment buildings in Evanston, designed the building in the Classical Revival style. The building's design includes Palladian doors with fanlights, limestone quoins, and a hip roof with parapets and a cornice. The central courtyard is both raised and nearly surrounded by the building, providing privacy despite the building's proximity to a commercial district.
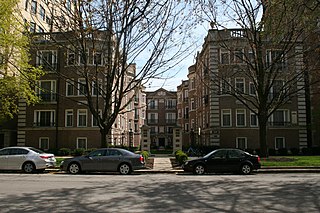
Hillcrest Apartment is a historic apartment building at 1509-1515 Hinman Avenue in Evanston, Illinois. Built in 1922, the three-story brick building has a U-shaped plan with a central courtyard, a common layout for suburban apartment buildings. The courtyard is fenced and gated on its open side, providing privacy despite the building's downtown location. Architect Roy F. France designed the building in the Georgian Revival style. The building's design includes limestone trim meant to approximate quoins, a balustrade with ornamental urns, and pediments atop the entrance blocks.

Hinman Apartments is a historic apartment building at 1629-1631 Hinman Avenue in Evanston, Illinois. Built in 1904, the three-story brick building has six apartments. Architects Atchison & Edbrooke, who also designed Evanston's Ridgewood Apartments, designed the building in the Classical Revival style. The building's design includes a two-story portico supported by Ionic columns, bow windows on either side of the portico, and a dentillated cornice and parapet. The apartments are arranged in a railroad plan, with rooms arranged along a long central hallway; while this layout was often associated with cheap apartments, the Hinman still targeted upper-class residents with its design and amenities.

Lake Shore Apartments is a historic apartment building at 470-498 Sheridan Road in Evanston, Illinois. The three-story building was built in 1927. Its location was chosen to provide views of Lake Michigan and relative distance from Evanston's busier commercial areas; to compensate for this, the owners provided residents with transportation to local schools and public transit stations. Architect Roy F. France, who also designed several other Evanston apartment buildings, designed the building in the Georgian Revival style. The building features a brick exterior with terra cotta detailing, projecting bays and bow windows, and an arcade leading to a private courtyard.

Melwood Apartments is a historic apartment building at the northeast corner of Michigan Avenue and Hamilton Street in Evanston, Illinois. Built in 1901, the three-story building was one of the first apartment buildings in Evanston. Its construction sparked an outcry in the surrounding neighborhood, which had consisted entirely of single-family houses; the controversy was a precursor to further fights over zoning in Evanston, which ultimately led to the city passing the state's first zoning law in 1921. Architect Wilmore Alloway designed the building with elements of various popular architectural styles of the period. The building features Colonial Revival entrances, Richardsonian Romanesque columns, and Neoclassical ornamentation.

Michigan-Lee Apartments is a historic apartment building at 940-950 Michigan Avenue in Evanston, Illinois. The three-story brick building was built in 1928. Architect Frank W. Cauley, who also designed Evanston's Orrington Hotel, designed the building in the Georgian Revival style. The building features entrances flanked by columns, limestone quoins, and a parapet with decorative urns. A sunken courtyard occupies the center of the building; while courtyards were common in Evanston's apartments, the sunken design is unusual within the city.

Rookwood Apartments is a historic apartment building at 718-734 Noyes Street in Evanston, Illinois. The three-story brick building was built in 1927. Architects Conner & O'Connor designed the building in the Tudor Revival style. The building's design includes limestone trim, large square blocks of stone separating the casement windows, and ashlar stone entrances and courtyard walls. The building is noteworthy among Evanston's apartments for its two courtyards; one is open and faces the street, while the second is more private and to the side of the building.
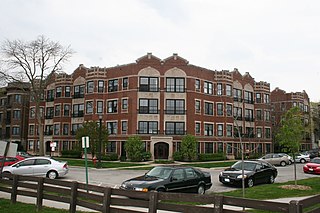
Sheridan Square Apartments is a historic apartment building at 620-638 Sheridan Square in Evanston, Illinois. The three-story brick building was built in 1924. The building has an S-shaped layout which wraps around a corner and features an open courtyard. Architect Anthony Quitsow designed the building in the Tudor Revival style. The building's design features Gothic arched entrances, French windows with limestone spandrels, limestone banding near the roof, and several double gables facing the street.

The Building at 1316 Maple Avenue is a historic apartment building at 1316 Maple Avenue in Evanston, Illinois. The three-story cream brick building was built in 1928. Architect Edward M. Sieja designed the building in the Tudor Revival style. The building's design includes limestone quoins, projecting bays, casement windows, and a parapet at the roof. The building's lobby features wooden ceiling beams and a mosaic tile floor, giving it the appearance of a castle's great hall.

The Building at 1929–1931 Sherman Avenue is a historic apartment building in Evanston, Illinois. The three-story brick building was built in 1928. The building has an L-shaped layout with a half courtyard, a relatively common layout for Evanston's apartments. Architects Maher and McGrew, who designed several other buildings in Evanston, designed the building in the Tudor Revival style. The building's design features large sections of rough limestone on the basement level, limestone quoins, segmental arched windows, half-timbering, and a series of gables and dormers at the roof line.

The Building at 813–815 Forest Avenue is a historic apartment building in Evanston, Illinois. The three-story brick building was built in 1929. The building has an L-shaped layout with a half courtyard, a relatively common pattern among Evanston's apartments. Architect Jens J. Jensen designed the building in the Tudor Revival style, a popular choice for the time. The building's design includes Tudor arched entrances, lancet windows, projecting bays, and a crenellated tower.






















