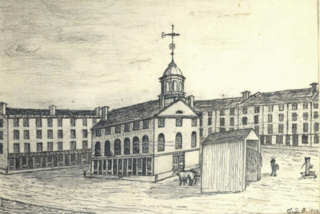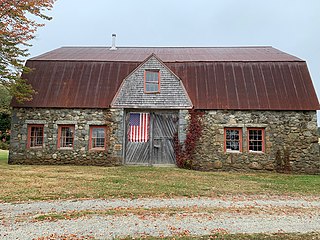
Cumberland County is a county in the U.S. state of Maine. As of the 2020 census, the population was 303,069, making it the most populous county in Maine. Its county seat is Portland. Cumberland County was founded in 1760 from a portion of York County, Province of Massachusetts Bay, and named for William, Duke of Cumberland, a son of King George II. Cumberland County has the deepest and second-largest body of water in the state, Sebago Lake, which supplies tap water to most of the county. The county is the state's economic and industrial center, having the resources of the Port of Portland, the Maine Mall, and having corporate headquarters of major companies such as onsemi, IDEXX Laboratories, Unum, and TD Bank. Cumberland County is part of the Portland–South Portland, ME Metropolitan Statistical Area.

Falmouth is a town in Cumberland County, Maine, United States. The population was 12,444 at the 2020 census. It is part of the Portland–South Portland–Biddeford, Maine metropolitan statistical area.

Casco Bay is an inlet of the Gulf of Maine on the coast of Maine in the United States. The National Oceanic and Atmospheric Administration's chart for Casco Bay marks the dividing line between the bay and the Gulf of Maine as running from Bald Head on Cape Small in Phippsburg west-southwest to Dyer Point in Cape Elizabeth. The city of Portland and the Port of Portland are on Casco Bay's western edge.

John Calvin Stevens was an American architect who worked in the Shingle Style, in which he was a major innovator, and the Colonial Revival style. He designed more than 1,000 buildings in the state of Maine.

Pennellville Historic District is a residential district located in Brunswick, Maine. To locals, the neighborhood is known simply as "Pennellville."

The History of Portland, Maine, begins when Native Americans originally called the Portland peninsula Məkíhkanək meaning "At the fish hook" in Penobscot and Machigonne in Algonquian. The peninsula and surrounding areas were home to members of the Algonquian-speaking Aucocisco branch of the Eastern Abenaki tribe, who died largely due to the introduction of foreign illnesses during colonization. Some were forcibly relocated to current day New Hampshire and Canada during European settlement.

State Route 88 (SR 88) is a state highway in southern Maine, United States. It runs south to north for 8.37 miles (13.47 km), from U.S. Route 1 (US 1) in Falmouth to US 1 in Yarmouth. It runs to the east of US 1, and its speed limit is 35 miles per hour (56 km/h). Over its course, its furthest distance from US 1 is about 1⁄2 mile (0.80 km). This occurs in its Falmouth Foreside section.

The Harrison Bird Brown House is an historic house at 400 Danforth Street in the West End of Portland, Maine, United States. It was built in 1861 for Harrison Bird Brown (1831–1915), one of Maine's best-known painters of the late 19th century, and was his home and studio until 1892. The house was listed on the National Register of Historic Places in 1980.

The Thomas Skelton House is an historic house at 124 United States Route 1 in Falmouth, Maine. Built in around 1798 in Portland, it is a well-preserved example of Federal style architecture. It was moved to its present site in 1971 to avoid demolition. It was listed on the National Register of Historic Places on May 7, 1973.

The Captain Greenfield Pote House is an historic house located on Wolfe's Neck Road in Freeport, Maine, United States. Built c. 1750 and supposedly moved to this location in 1765, it is Freeport's oldest surviving building. It was listed on the National Register of Historic Places in 1970, and is part of the Harraseeket Historic District. The property is owned by the Wolfe's Neck Center for Agriculture and the Environment.

Falmouth is a census-designated place (CDP) within the town of Falmouth in Cumberland County, Maine, United States. The population was 1,855 at the 2010 census. It is part of the Portland–South Portland–Biddeford, Maine Metropolitan Statistical Area.
Zions Hill, also known as the Ralph Owen Brewster House, and now the Brewster Inn, is a historic house at 37 Zions Hill in Dexter, Maine. The house is a 1930s updating of an 1870s structure to a design by John Calvin Stevens and John Howard Stevens, who also designed the landscaping of the 2-acre (0.81 ha) property. This renovation was done for Ralph Owen Brewster, a prominent Maine politician who served as Governor of Maine and for two terms in the United States Senate, and created one of the major Colonial Revival showcases of interior Maine. The property was listed on the National Register of Historic Places in 1989.

Stone Barn Farm is one of a small number of surviving farm properties on Mount Desert Island off the coast of Maine, United States. Located at the junction of Crooked Road and Norway Drive, the farm has a distinctive stone barn, built in 1907, along with a c. 1850 Greek Revival farm house and carriage barn. The property was listed on the National Register of Historic Places in 2001, and is subject to a conservation easement held by the Maine Coast Heritage Trust.

The J.B. Brown Memorial Block is a historic commercial building at Congress and Casco Streets in downtown Portland, Maine. Built in 1883 to a design by John Calvin Stevens, it is one of the city's few examples of Queen Anne Victorian commercial architecture. It is named in honor of John Bundy Brown, founder in 1855 of the Portland Sugar Company. Brown's signature is visible in the cement block above the main entrance to the building.

The Isaac W. Dyer Estate is a historic property at 180 Fort Hill Road in Gorham, Maine. The property consists of an 1850s Greek Revival house, and a collection of farm-related outbuildings and landscaping added in the early 20th century as part of a transformation of the property into gentleman's farm by Isaac Watson Dyer, a prominent Portland lawyer. The property was listed on the National Register of Historic Places in 1998.

The Deering Estate Barn was an architecturally significant building on the campus of the University of Maine at Portland, now the University of Southern Maine (USM), in Portland, Maine. Built about 1805 to a design by Alexander Parris, it was remodeled to plans by John Howard Stevens when the estate was taken over by Portland Junior College in 1947. It was listed on the National Register of Historic Places in August 1969, and demolished that same month over the protests of the university community.
The historical buildings and structures of Yarmouth, Maine, represent a variety of building styles and usages, largely based on its past as home to almost sixty mills over a period of roughly 250 years. These mills include that of grain, lumber, pulp and cotton. Additionally, almost three hundred vessels were launched by Yarmouth's shipyards in the century between 1790 and 1890, and the homes of master shipwrights and ship captains can still be found throughout the town.
Walter Gendall was a 17th-century English sawmill owner in and prominent citizen of North Yarmouth, Massachusetts Bay Colony. He was also a captain in King Philip's War of 1675–1678 and King William's War of 1688–1697. He lost his life in the second conflict. His name is also spelled Walter Gendle in literature.

Underwood Spring Park was a 19th- and 20th-century pleasure resort overlooking Casco Bay in Falmouth Foreside, Maine, United States. Containing an open-air theater, a casino and a gazebo, it was a popular gathering spot serviced by the trolley cars of the Portland and Yarmouth Electric Railway. The Portland and Yarmouth Electric Railway Company opened the park, located to north of the town landing, on July 18, 1899, to promote the line's service to and from Portland, Maine's largest city, every fifteen minutes. A looped spur off the main line was built the month following the resort's completion to facilitate the ease of passengers' arrivals.
John Howard Stevens was an American architect who worked in the Shingle style and the Colonial Revival style.


















