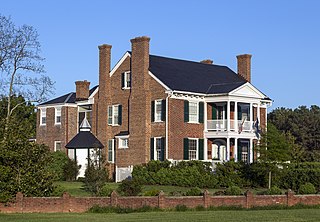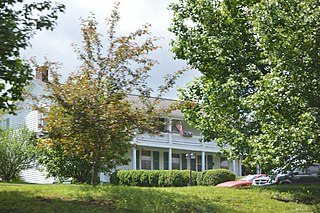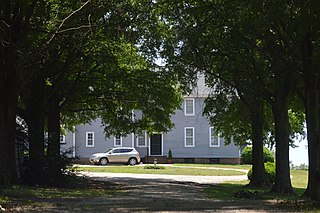
Oak Hill is a historic plantation house located near Cumberland, Cumberland County, Virginia. It was built about 1810, and is a two-story, frame dwelling with a center-passage, single-pile floor plan, in the Federal style. It has a one-story rear ell added about 1940. Also on the property are a contributing bank barn, tobacco barn/hay barn, tenant dwelling/granary, and family cemetery. In 1936, the property was acquired by the Resettlement Administration and conveyed by deed to the Department of Conservation and Economic Development in 1954. Since then, it has been rented to employees who are either working at the Cumberland State Forest or for other state agencies.

Cuckoo is a Federal style house in the small community of Cuckoo, Virginia near Mineral, Virginia, built in 1819 for Henry Pendleton. Cuckoo was listed on the National Register of Historic Places on August 19, 1994. The house is prominently sited on U.S. Route 33, which curves around the house. Cuckoo's interior retains Federal detailing alongside Colonial Revival elements from the early 20th century. The house is notable for its design, prominence and its association with the Pendleton family of doctors. The house was named for the Cuckoo Tavern, which stood nearby from 1788. It has been in the Pendleton family since its construction.

La Vista, also known as The Grove, is a historic plantation house in Spotsylvania County, Virginia, United States. It was built about 1855, and is a two-story, three-bay, Federal / Greek revival style frame dwelling. It has a hipped roof, interior end chimneys, and a pedimented portico with fluted Doric order columns. Also on the property are the contributing smokehouse and the Boulware family burial grounds.

Walnut Grove is an historic Greek Revival-style house in Spotsylvania County, Virginia. The house was built in 1840 on land that was purchased by Jonathan Johnson in 1829. Markings on the exposed oak beams indicate that Walnut Grove was built by William A. Jennings. Jennings was recognized as a master builder of Greek Revival homes during that period. Walnut Grove was added to the National Register of Historic Places in August 2004.

Seven Oaks Farm is a historic home and farm complex located near Greenwood, Albemarle County, Virginia. It was formerly known as Clover Plains and owned by John Garrett, who assisted with building the University of Virginia and was a bursar with the university. After Dr. Garrett's death, the farm was sold to the Bowen family and inherited by the Shirley family. In 1903, it was bought by Marion Langhorne of Richmond, a relative of Chiswell Dabney Langhorne, father of the famous Gibson girls, who lived at nearby Mirador. The land is named after the original seven oak trees on the property named after the first seven presidents born in Virginia. Only one of the original seven trees still standing after six were destroyed in 1954 in the aftermath of Hurricane Hazel. The main house was built about 1847–1848, and is a two-story, five-bay, hipped-roof frame building with a three-bay north wing. The interior features Greek Revival style design details. It has a two-story, pedimented front portico in the Colonial Revival style addition. Sam Black's Tavern is a one-story, two-room, gable-roofed log house with a center chimney and shed-roofed porch. Black's Tavern has since been moved to the adjacent Mirador property circa 1989. It was originally owned by Samuel Black, a Presbyterian minister of the Sam Black Church in West Virginia. Blacksburg, Virginia, was named after the family. Other buildings on the farm include an ice house, smokehouse, dairy, greenhouse, barns, a carriage house, a garage and several residences for farm employees. The ice house on the land, typically framed in an octagonal shape, in fact only has six sides.

Massie House, also known as Oak Grove, was a historic home located at Falling Spring, Alleghany County, Virginia. It was built in two phases in 1825–1826, and was a double-pile, two-story, five-bay, wood-frame house on a brick foundation in the Federal style. The main entrance featured the original paneled double-doors ornamented with small Chinese and Gothic motifs, flanked by sidelights and topped by a segmental fanlight.

Oak Grove is a historic plantation house located near Altavista, Campbell County, Virginia. It was built in stages between the 1750s and 1833. The oldest section is a two-story dog-trot log structure built around 1750. The house was enlarged in 1784, and completed around 1833 by adding a west wing. It is a two-story, three bay structure containing a large hall and a parlor on the first floor and a stair hall and two bedrooms on the second in the Federal style. Also on the property are a contributing smokehouse, a slave quarter, a grain shed, a hay barn, and a privy as well as the remains of a kitchen and an icehouse.

The Oaks, also known as Innes Hill, is a historic home and farm located near Warrenton, Fauquier County, Virginia. The house was built between 1931 and 1933, and consists of a 1 to 2+1⁄2-story, five-bay, Classical Revival style main block with a four-part plan. The attached sections are a one-story pantry and kitchen wing and garage attached by a four-bay arcade. The main block features a prominent two-story, four-bay, pedimented portico has four extraordinary fluted Tower of the Winds columns. Also on the property are the contributing Italianate style brick stable ; a brick smokehouse; and an agent's cottage, tile barn, corn house, spring house and summerhouse built between 1928 and 1930; garage with servants' quarters, greenhouse, log cabin, potato house, pump house, chicken house and field shed built between 1931 and 1945; the mansion landscape and scene of the 1881 duel; and a windmill. In September 1881, it was the site of one of the last four duels in Virginia, prior to enactment of anti-duel legislation in 1882.

Brooks–Brown House, also known as the Brown-Law House, Law Home, and Halfway House, is a historic home located near Dickinson, Franklin County, Virginia. The first section was built about 1830, with a two-story addition built about 1850. Renovations about 1870, unified the two sections as a two-story, frame dwelling with a slate gable roof. At the same time, an Italianate style two-story porch was added and the interior was remodeled in the Greek Revival style. A rear kitchen and bathroom wing was added as part of a renovation in 1987–1988. It measures approximately 52 feet by 38 feet and sits on a brick foundation. Also on the property are a contributing detached log kitchen and dining room, a cemetery, and the site of a 19th-century barn. The house served as a stagecoach stop and inn during the mid-19th century and the property had a tobacco factory from about 1870 until 1885.

Oak Grove is a historic home located near Manakin-Sabot, Goochland County, Virginia. The central block of the main dwelling was built about 1850 in the Greek Revival style. It is two stories high and three bays wide, and features a full-width front porch with Doric order-style square columns and engaged pilasters. A semidetached one-story, two-bay wing, was built about 1820, and a two-story, two-bay rear wing was added about 1866. Also on the property are the contributing one-story heavy timber frame meat house, a one-story frame barn, a brick-and-stone-lined circular well, and the stone foundations of two historic dependencies.

Kendall Grove is a historic plantation house located near Eastville, Virginia, United States. It was built about 1813, and is a two-story, Federal style wood-frame house with two-story projecting pavilions on the front and the rear and smaller two-story wings on each end added about 1840. It is cross-shaped in plan. The main house is joined by a long passage to a wood-frame kitchen-laundry. The house was improved about 1840, with the addition of Greek Revival style interior details. It was the home of Congressman and General Severn E. Parker. The home has the name of Colonel William Kendall, the original owner of the site.

Willow Grove, also known as the Clark House, is a historic plantation house located near Madison Mills, Orange County, Virginia. The main brick section was built about 1848, and is connected to a frame wing dated to about 1787. The main section is a 2+1⁄2-story, six-bay, Greek Revival-style brick structure on a high basement. The front facade features a massive, 2+1⁄2-story, tetrastyle pedimented portico with Tuscan order columns, a full Tuscan entablature, an arched brick podium, and Chinese lattice railings. Also on the property are numerous 19th-century dependencies and farm buildings, including a two-story schoolhouse, a one-story weaving house, a smokehouse, and a frame-and-stone barn and stable.

Longwood House is a historic home located at Farmville, Prince Edward County, Virginia, and functions as the home of the president of Longwood University. It is a 2+1⁄2-story, three-bay, frame dwelling with a gable roof. It features Greek Revival style woodwork and Doric order porch. Longwood House has a central passage, double-pile plan. It has a two-story wing added about 1839, and a second wing added in the 1920s, when the property was purchased by Longwood University. The house is located next to the university golf course, and since 2006, athletic fields used by the Longwood Lancers.

Meadow Grove Farm is a historic farm complex and national historic district located at Amissville, Rappahannock County, Virginia. It encompasses 13 contributing buildings and 5 contributing sites. The main house was constructed in four distinct building phases from about 1820 to 1965. The oldest section is a 1 1/2-story log structure, with a two-story Greek Revival style main block added about 1860. A two-story brick addition, built in 1965, replaced a two-story wing added in 1881. In addition to the main house the remaining contributing resources include a tenant house/slave quarters, a schoolhouse, a summer kitchen, a meat house, a machine shed, a blacksmith shop, a barn, a chicken coop, a chicken house, two granaries, and a corn crib; a cemetery, an icehouse ruin, two former sites of the present schoolhouse, and the original site of the log granary.

Grove Mount is a historic plantation house located near Warsaw in Richmond County, Virginia, United States. The main house was built about 1780–1800 by Robert Mitchell with the profits of forced labor; by 1808, he had enslaved 76 people. It is a large, two-story, five-bay Late Georgian-style frame dwelling. It has a hipped roof and interior end chimneys. A kitchen wing was added in 1952 and an orangery added in 1989. Also on the property are the contributing late-18th century dairy, a log corn crib, and a late-19th or early-20th century frame outbuilding. There is also the archeological site of the former kitchen and possibly other outbuildings adjacent to the old kitchen.

Mulberry Grove is a historic home located near Brownsburg, Rockbridge County, Virginia. The original section was built about 1790, and later expanded in the 1820s to a two-story, three-bay, brick and frame Federal style dwelling. It has a side gable roof and two chimneys at the northeast end and one brick chimney near the southwest end. A frame stair hall was added about 1828 and brick wings were added at each end about 1840. The property includes a contributing log meat house and a double-pen log barn. The house was built for William Houston, a relative of the Texas pioneer and Rockbridge County native, Sam Houston.
The Grove, also known as The Children's Advocacy Center of Bristol and Washington County, is a historic home located just outside Bristol in Washington County, Virginia. It was built in 1857, on the Walnut Grove tract. It is a two-story, five-bay, brick Greek Revival style dwelling with a kitchen wing. The house has a gable roof and features a two-story wood-framed front porch.

Blenheim is a historic home located near Wakefield Corner, Westmoreland County, Virginia. It was built about 1781, and is a two-story, three-bay, Late Georgian style brick dwelling. It has a gable roof and two-story, frame wing. The house was built by the Washington family to replace the original family house at Wakefield soon after it burned on Christmas Day, 1779. The house was built for William Augustine Washington, the son of George Washington's half-brother Augustine Washington II.

The Marshall–Rucker–Smith House is a historic home located at Charlottesville, Virginia. It was built for J. William and Carrie Marshall in 1894 by William T. Vandegrift, the grandfather of General Alexander Archer Vandegrift, and is a two-story, nearly square, Queen Anne style brick dwelling. It has a three-story octagonal corner tower, a prominent front gable projection of the slate-shingled hip roof, a two-story rear wing, and multiple one-story porches. A two-story solarium and library wing were added by its second owner, William J. Rucker in about 1930. Also on the property is a contributing swimming pool which is now used as a members-only neighborhood pool. In the mid-20th century, after the house had been made into a rooming house, future Supreme Court Justice Sandra Day O'Connor numbered among its residents while her husband was attending the Judge Advocate General School at the University of Virginia School of Law.

Poplar Hall is a historic plantation house located at Norfolk, Virginia. It was built about 1760, and is a two-story, five-bay, Georgian style brick dwelling. It is covered with a slate gable roof and has interior end chimneys. It features a central one-bay dwarf portico and a low, hipped roof topped by a three-bay cupola. Both entrances are sheltered by a dwarf portico. A one-story brick wing was added about 1860, a frame addition in 1955, and a one-story frame wing in 1985. Also on the property is a contributing dairy. The house was built for Thurmer Hoggard, a planter and ship's carpenter who developed a private shipyard on the site.






















