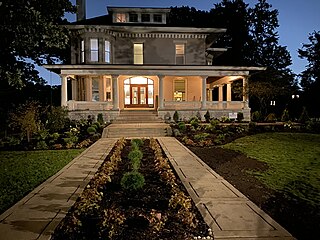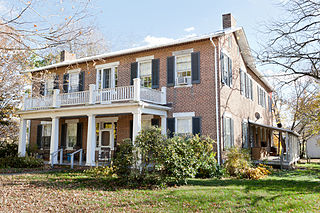
The Frank Lloyd Wright/Prairie School of Architecture Historic District is a residential neighborhood in the Cook County, Illinois village of Oak Park, United States. The Frank Lloyd Wright Historic District is both a federally designated historic district listed on the U.S. National Register of Historic Places and a local historic district within the village of Oak Park. The districts have differing boundaries and contributing properties, over 20 of which were designed by Frank Lloyd Wright, widely regarded as the greatest American architect.

The Peter A. Beachy House is a home in the Chicago suburb of Oak Park, Illinois that was entirely remodeled by architect Frank Lloyd Wright in 1906. The house that stands today is almost entirely different from the site's original home, a Gothic cottage. The home is listed as a contributing property to the Frank Lloyd Wright-Prairie School of Architecture Historic District, which was listed on the U.S. National Register of Historic Places.

The William H. Copeland House is a home located in the Chicago suburb of Oak Park, Illinois, United States. In 1909 the home underwent a remodeling designed by famous American architect Frank Lloyd Wright. The original Italianate home was built in the 1870s. Dr. William H. Copeland commissioned Wright for the remodel and Wright's original vision of the project proposed a three-story Prairie house. That version was rejected and the result was the more subdued, less severely Prairie, William H. Copeland House. On the exterior the most significant alteration by Wright was the addition of a low-pitched hip roof. The house has been listed as a contributing property to a U.S. Registered Historic District since 1973.

The Charles E. Roberts Stable is a renovated former barn in the Chicago suburb of Oak Park, Illinois, United States. The building has a long history of remodeling work including an 1896 transformation by famous American architect Frank Lloyd Wright.

The Grenville M. Dodge House is a historic house museum in Council Bluffs, Iowa, United States. This Second Empire mansion, built in 1869, was the home of Grenville M. Dodge (1831-1916), a Union Army general, politician, and a major figure in the development of the railroads across the American West. The house was declared a National Historic Landmark in 1961 for its association with Dodge; in 2005 it was included as a contributing property in the Willow-Bluff-3rd Street Historic District. It is now owned by the city of Council Bluffs and is open for tours.

The Webster County Courthouse is a historic building in Fort Dodge, Iowa, United States. Built in 1902, it primarily houses local government offices for Webster County. The courthouse is the second building the county has used for court functions and county administration. It was individually listed on the National Register of Historic Places in 1981, and as a contributing property in the Fort Dodge Downtown Historic District in 2010.

The Wahkonsa Hotel, also known as Wahkonsa Manor, is a historic building located in Fort Dodge, Iowa, United States. It was built by the city's Commercial Club to provide a first-class hotel for the community. The five story, brick, Renaissance Revival-style structure was designed by the prominent Des Moines architectural firm of Liebbe, Nourse & Rasmussen. The building served as a hotel until 1972 when it was converted into apartments for low-income people. It retained the first-floor commercial space, which was original to the building. It was individually listed on the National Register of Historic Places in 2008, and as a contributing property in the Fort Dodge Downtown Historic District in 2010.

There are 77 properties listed on the National Register of Historic Places in Albany, New York, United States. Six are additionally designated as National Historic Landmarks (NHLs), the most of any city in the state after New York City. Another 14 are historic districts, for which 20 of the listings are also contributing properties. Two properties, both buildings, that had been listed in the past but have since been demolished have been delisted; one building that is also no longer extant remains listed.

The Ridgeland–Oak Park Historic District is a historic district in Oak Park, Illinois that was listed on the National Register of Historic Places in 1983. It includes 1558 contributing buildings over 539 acres (218 ha).

Old Town Green Historic District is a national historic district located at Huntington in Suffolk County, New York. The district which has 14 contributing buildings, is officially located on Park Avenue, but expands west along West Main Street. It is a small residential enclave that includes the town green. This green contains an oak tree named "Constitution Oak," that was planted on the 200th Anniversary of New York State's ratification of the Constitution of the United States. Seven of the eight dwellings date to the settlement period in 1653. Located in the district are structures such as the Charles Woodhull House, the Dr. Daniel Kissam House Museum, and the Fort Golgotha and the Old Burial Hill Cemetery.

The Homestead Farm at Oak Ridge is a historic house and grounds located in Oak Ridge Park in the township of Clark in Union County, New Jersey and extending into the township of Edison in Middlesex County. It was listed on the National Register of Historic Places on October 25, 1995, for its significance in architecture, exploration/settlement, law, military history, and politics/government. In addition to the building, the listing includes three contributing sites and one contributing object.

Fort Hill, also known as Fort Hill Farm, is a historic plantation house and national historic district located near Burlington, Mineral County, West Virginia. The district includes 15 contributing buildings, 1 contributing site, and 2 contributing structures. The main house was completed in 1853, and is a two-story, L-shaped brick dwelling composed of a side-gable-roofed, five-bay building with a rear extension in the Federal style. It features a three-bay, one-story front porch supported by 4 one-foot-square Tuscan order columns. Also on the property are a number of contributing buildings including a washhouse and cellar, outhouse, a dairy and ice house, a meat house, a garage, a hog house, poultry houses, a bank barn with silo, and a well. The family cemetery is across the road west of the main house. Located nearby and in the district is "Woodside," a schoolhouse built about 1890, and a tenant house and summer kitchen.
Greenfield Public Square Historic District is a nationally recognized historic district located in Greenfield, Iowa, United States. It was listed on the National Register of Historic Places in 2014. At the time of its nomination the district consisted of 52 resources, including 42 contributing buildings, one contributing site, six noncontributing buildings, and three noncontributing objects. The historic district covers part of the city's central business district in the center of the original town plat. There is a significant number of one- and two-story, brick, commercial buildings, as well as a few three-story structures. The Commercial Italianate style is dominant. While the vast majority of the buildings are commercial buildings, there are four government buildings in the district: the Adair County Courthouse (1892), public library (1916), city hall (1930), and the municipal light plant (1940). Besides the courthouse, the other buildings that are individually listed on the National Register include Warren Opera House Block and Hetherington Block (1896), Adair County Democrat-Adair County Free Press Building (1903), and the Hotel Greenfield (1920).
Fort Dodge Junior High School, also known as South Junior High, Fair Oaks Middle School and Duncombe Elementary School, is a historic building located in Fort Dodge, Iowa, United States. The building was constructed in 1931 and continued to serve as a school under its various names until 2013. It, along with Phillips Middle School, was sold to Foutch Bros. LLC, of Kansas City, Missouri the following year to be converted into apartments. In 2015 Duncombe Elementary School was found to be structurally deficient, and Foutch allowed the Fair Oaks building to be used as an elementary school while a new school building was constructed. The building was listed on the National Register of Historic Places in 2015.
The former Fort Dodge Senior High School building, also known as North Junior High and Phillips Middle School, is a historic building located in Fort Dodge, Iowa, United States. The building was constructed in 1922 with additions completed in 1948 and 1979. When the current high school was built in 1958, this building became known as North Junior High School, housing grades 7, 8, and 9. The Fort Dodge Community School District's adoption of the middle school philosophy in 1984 changed the name of the building to Phillips Middle School. District-wide grade reconfiguration in 1990 changed Phillips to a building housing grades 7 and 8. It, along with Fair Oaks Middle School, was sold to Foutch Brothers. LLC, of Kansas City, Missouri the following year to be converted into apartments. The building was listed on the National Register of Historic Places in 2015.

Fort Dodge Downtown Historic District is a nationally recognized historic district located in Fort Dodge, Iowa, United States. It was listed on the National Register of Historic Places in 2010. Additional documentation for the district was approved by the National Park Service on January 4, 2019. At the time of its nomination it contained 177 resources, which included 100 contributing buildings, one contributing site, one contributing structure, five contributing objects, 64 non-contributing buildings, three non-contributing structures, and three non-contributing objects. The district covers the city's central business district, mainly along Central Avenue, but also along the adjoining streets as well. Commercial development in the district began with the city's original plat in 1854 and continued through the opening of the Crossroads Mall in 1964. Webster County Courthouse (1902), First National Bank Building (1908), and the Wahkonsa Hotel (1910) are all located in the district and are individually listed on the National Register.

The Willow–Bluff–3rd Street Historic District is a nationally recognized historic district located in Council Bluffs, Iowa, United States. It was listed on the National Register of Historic Places in 2005. At the time of its nomination the district consisted of 260 resources, including 162 contributing buildings, 56 contributing structures, 36 non-contributing buildings, and six non-contributing structures. The district is primarily a residential area that is adjacent to the central business district to the west. Part of the district is in Jackson's Addition, which is the first addition to the original town of Council Bluffs. It also sits along the base of the loess bluffs to the east.

The Lincoln–Fairview Historic District is a nationally recognized historic district located in Council Bluffs, Iowa, United States. It was listed on the National Register of Historic Places in 2007. At the time of its nomination the district consisted of 327 resources, including 264 contributing buildings, two contributing sites, four contributing structures, three contributing objects, 52 non-contributing buildings, and two non-contributing structures. The district is primarily a residential area north of the central business district. It includes the steep loess bluff where President Abraham Lincoln stood to survey the area when he was deciding on the eastern terminus of the Union Pacific Railroad. The Daughters of the American Revolution erected a monument at the location in 1911.

Oak Hill Cemetery is a rural cemetery located in Cedar Rapids, Iowa, United States. It was listed as a historic district on the National Register of Historic Places in 2013. At the time of its nomination it consisted of 17 resources, which included 13 contributing buildings, one contributing site, two contributing structures, and one contributing object.



















