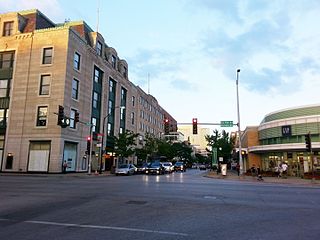
Oak Park is a village in Cook County, Illinois adjacent to Chicago. It is the 29th most populous municipality in Illinois with a population of 51,878 as of the 2010 U.S. Census estimate.

Orangeville is a village in Stephenson County, Illinois. The population was 793 at the 2010 census, up from 751 in 2000. The area's earliest white settlers arrived in the year 1833, and the village was platted in 1851 by John Bower, who is considered the village founder. In 1867 Orangeville was incorporated as a village. The town's central business district contains several 19th century commercial buildings, many of which were built during the railroad boom of 1888–1914. By the time the Great Depression was ongoing, business in Orangeville had started to decline, with the last bank closing in 1932. Although recently infrastructure jumps have given back some of its old decor.

Chana School is a Registered Historic Place in Ogle County, Illinois, in the county seat of Oregon, Illinois. One of six Oregon sites listed on the Register, the school is an oddly shaped, two-room schoolhouse which has been moved from its original location. Chana School joined the Register in 2005 as an education museum.

The Frank Lloyd Wright/Prairie School of Architecture Historic District is a residential neighborhood in the Cook County, Illinois village of Oak Park, United States. The Frank Lloyd Wright Historic District is both a federally designated historic district listed on the U.S. National Register of Historic Places and a local historic district within the village of Oak Park. The districts have differing boundaries and contributing properties, over 80 of which were designed by Frank Lloyd Wright, widely regarded as the greatest American architect to have ever lived.

The Walter H. Gale House, located in the Chicago suburb of Oak Park, Illinois, was designed by Frank Lloyd Wright and constructed in 1893. The house was commissioned by Walter H. Gale of a prominent Oak Park family and is the first home Wright designed after leaving the firm of Adler & Sullivan. The Gale House was listed on the U.S. National Register of Historic Places on August 17, 1973.

The Thomas H. Gale House, or simply Thomas Gale House, is a house located in the Chicago suburb of Oak Park, Illinois, United States. The house was designed by famous American architect Frank Lloyd Wright in 1892 and is an example of his early work. The house was designed by Wright independently while he was still employed in the architecture firm of Adler & Sullivan, run by engineer Dankmar Adler and architect, Louis Sullivan; taking outside commissions was something that Sullivan forbade. The house is significant because of what it shows about Wright's early development period. The Parker House is listed as contributing property to a U.S. federally Registered Historic District. The house was designated an Oak Park Landmark in 2002.

The George W. Furbeck House is a house located in the Chicago suburb of Oak Park, Illinois, United States. The house was designed by famous American architect Frank Lloyd Wright in 1897 and constructed for Chicago electrical contractor George W. Furbeck and his new bride Sue Allin Harrington. The home's interior is much as it appeared when the house was completed but the exterior has seen some alteration. The house is an important example of Frank Lloyd Wright's transitional period of the late 1890s which culminated with the birth of the first fully mature early modern Prairie style house. The Furbeck House was listed as a contributing property to a U.S. federal Registered Historic District in 1973 and declared a local Oak Park Landmark in 2002.
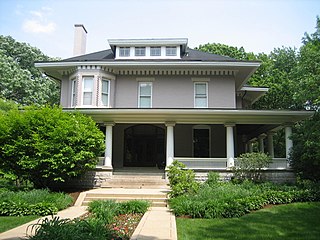
The William H. Copeland House is a home located in the Chicago suburb of Oak Park, Illinois, United States. In 1909 the home underwent a remodeling designed by famous American architect Frank Lloyd Wright. The original Italianate home was built in the 1870s. Dr. William H. Copeland commissioned Wright for the remodel and Wright's original vision of the project proposed a three-story Prairie house. That version was rejected and the result was the more subdued, less severely Prairie, William H. Copeland House. On the exterior the most significant alteration by Wright was the addition of a low-pitched hip roof. The house has been listed as a contributing property to a U.S. Registered Historic District since 1973.

The Charles E. Roberts Stable is a renovated former barn in the Chicago suburb of Oak Park, Illinois, United States. The building has a long history of remodeling work including an 1896 transformation by famous American architect Frank Lloyd Wright. The stable remodel was commissioned by Charles E. Roberts, a patron of Wright's work, the same year Wright worked on an interior remodel of Roberts' House. The building was eventually converted into a residence by Charles E. White, Jr., a Wright-associated architect, sources vary as to when this occurred but the house was moved from its original location to its present site in 1929. The home is cast in the Tudor Revival style but still displays the architectural thumbprint of Wright's later work. The building is listed as a contributing property to a federally designated U.S. Registered Historic District.
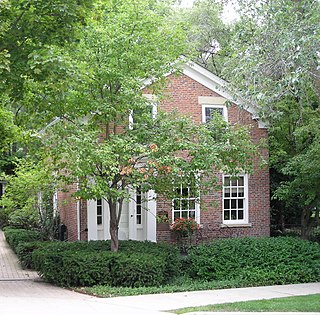
The Andrew Weisel House is a two-story Greek Revival cottage constructed of red brick and river stone. It was built in 1853 by mason Andrew Weisel and added to the National Register of Historic Places in 1982.
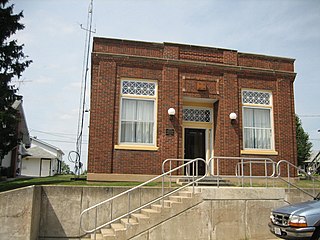
The People's State Bank building is located in the Stephenson County village of Orangeville, Illinois, United States. The structure was erected in 1926 when two Orangeville banks merged to form the People's State Bank. It operated until 1932 when it became overwhelmed by an economic disaster caused by the Great Depression and the bypassing of downtown Orangeville by an important route. The building is cast in the Commercial style and features Classical Revival detailing, common for banks of the time period. The building was added to the U.S. National Register of Historic Places in 2004.

The Lancaster and Waumbek Apartments were small apartment buildings respectively located at 227-29 and 237-39 East Palmer Avenue in Detroit, Michigan. The apartments were listed on the National Register of Historic Places in 1997. They were demolished in November 2005.

The Mrs. A. W. Gridley House is a Frank Lloyd Wright designed Prairie School home in Batavia, Illinois.

The U.S. Post Office in Middleport, New York, is located at Main and Church streets. It is a brick building erected in the late 1930s, serving the 14105 ZIP Code, which covers the village of Middleport and surrounding areas of the towns of Hartland and Royalton.

The Masonic Temple Building is a historic Prairie-style building in Oak Park, Illinois, at the corner of Oak Park Avenue and Lake Street. It is in the Ridgeland-Oak Park Historic District and was individually listed on the National Register of Historic Places in 1982.

Villa de Chantal Historic District was a national recognized historic district located in Rock Island, Illinois, United States. The property was designated a Rock Island Landmark in 1994, and it was listed as a historic district on the National Register of Historic Places in 2005. Its local landmark status was removed on November 12, 2007. It was removed from the National Register in 2012. The Villa de Chantal was a Catholic girl's boarding and day school operated by the Sisters of the Visitation. The school closed in 1978 and the building was largely destroyed in a fire in 2005. The property now houses the Rock Island Center for Math & Science of the Rock Island-Milan School District #41.

Sleepy Hollow Country Club is a historic country club in Scarborough-on-Hudson in Briarcliff Manor, New York. The club was founded in 1911, and its clubhouse was known as Woodlea, a 140-room Vanderbilt mansion owned by Colonel Elliott Fitch Shepard and his wife Margaret Louisa Vanderbilt Shepard. It was built in 1892–95 at a cost of $2 million and was designed by the architectural firm McKim, Mead & White; the estate became a contributing property to the Scarborough Historic District in 1984.
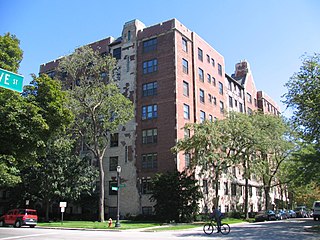
Raymond Park Apartments is a historic apartment building at the northeast corner of Hinman Avenue and Grove Street in Evanston, Illinois. The seven-story building was built in 1928; at the time, it was one of Evanston's largest residential apartments. Architects Hall, Laurence & Ratcliffe designed the building in the Tudor Revival style. The building has a brick exterior with sections of rough stone; the exterior is decorated with half-timbering and leadlight windows. The Tudor style is continued in the building's lobbies, which include strapwork, oak panels, and slate flooring.

Oak Ridge Apartments is a historic apartment building at 1615-1625 Ridge Avenue in Evanston, Illinois. The three-story brick building was built in 1914. Architect Andrew Sandegren, who also designed several Chicago apartment buildings, designed the building in the Tudor Revival style; Sandegren would go on to live in the building. The building features projecting entrance bays, an open central courtyard, and a crenellated roofline with projecting gables. Each apartment included amenities meant to cater to upper-class residents, such as servants' quarters, sunrooms, and brick fireplaces.

The La Grange Village Hall, also known as the Lyons Township Hall, is a historic building at 53 S. LaGrange Road in La Grange, Illinois. Built in 1900, the building houses the offices of the village of La Grange and Lyons Township. It historically also hosted most of La Grange's community events and is home to an American Legion post. The architecture firm Stiles & Stephens of Chicago designed the building in the Georgian Revival style, which was one of the classically inspired styles popular for large public buildings at the time. The building's design includes an arched stone entrance flanked by Ionic columns and topped by a balustrade, brick quoins, a bracketed and dentillated cornice, and pedimented dormers on each side of the roof.























