
The Odd Fellows Block is a historic commercial building at 182-190 Lisbon Street in Lewiston, Maine. Built in 1876, it is an important early work of Lewiston architect George M. Coombs, then in partnership with William H. Stevens. It is a significant local example of commercial Victorian Gothic architecture, which typified Lewiston's downtown of the period. The building was listed on the National Register of Historic Places in 1986.

The Odd Fellows' Hall is a historic Odd Fellows' hall at 1-5 State Street on the Buckland side of Shelburne Falls, Massachusetts. Built in 1877, and rebuilt after a damaging fire in 1895, it has been a focal point of the business district on the Buckland side of the village since its construction, serving an active Odd Fellows chapter until 1963. The building was listed on the National Register of Historic Places in 1979. In 1988 it was included in the Shelburne Falls Historic District.

The Union Block is a historic commercial building at 21-29 Lisbon Street in downtown Lewiston, Maine. Built in 1870, it is a good local example of commercial Italianate architecture, built during a significant period of the city's growth. It was listed on the National Register of Historic Places in 1986.

The Oddfellows Building is a historic mixed-use commercial building at Central Square in Stoneham, Massachusetts. Built in 1868, it is one of three Second Empire buildings that give downtown Stoneham its character, despite some exterior alterations. It was added to the National Register of Historic Places in 1984, and was included in the Central Square Historic District in 1990.

Flanley's Block is a historic commercial building at 349–353 Main Street in Wakefield, Massachusetts, US. Built about 1895, it is a well-preserved local example of late 19th-century Italianate commercial architecture. The building was listed on the National Register of Historic Places in 1989.

The Chesterton Commercial Historic District is a historic district in Chesterton, Indiana.

The High Street Historic District of Hartford, Connecticut is a 1.1-acre (0.45 ha) historic district that includes three buildings typifying the architectural styles of the late 19th and early 20th centuries in the city. It was listed on the National Register of Historic Places in 1998. The buildings are located at 402-418 Asylum Street, 28 High Street, and 175-189 Allyn Street, and includes the Batterson Block and Judd and Root Building, each individually listed for their architecture.

The Odd Fellows Hall in Beaver, Utah was built in 1903 in Early Commercial architecture style. Its original owner was probably Charles C. Woodhouse. It served historically as a clubhouse, as a meeting hall of Odd Fellows, and as a specialty store. It was listed on the National Register of Historic Places in 1983.

The I.O.O.F. Hall in Woodbridge, California is a historic Odd Fellows hall and commercial block building that was built in 1861 and expanded in 1874 in Early Commercial architectural style. It served historically as a clubhouse and as a business. It was listed on the National Register of Historic Places in 1982.
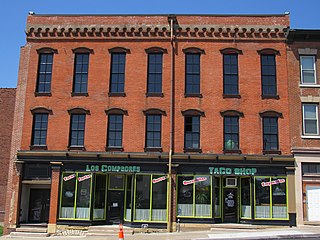
The Wupperman Block/I.O.O.F. Hall is a historic building located just north of downtown Davenport, Iowa, United States. It was individually listed on the National Register of Historic Places in 1983. In 2020 it was included as a contributing property in the Davenport Downtown Commercial Historic District.
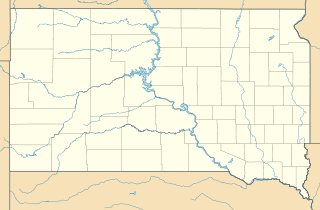
The Odd Fellows Building is a historic commercial building on Main Street in Gary, South Dakota. It is a two-story brick building, with a decorative corbeled cornice. It has a typical retail plate-glass front on the first floor, and sash windows with stone lintels on the second floor. It was built in 1889 by the local chapter of the International Order of Odd Fellows, and was used both by that fraternal organization for its meetings and events, but also for local town meetings. The ground floor has housed a variety of commercial enterprises over the years, as well as a museum.

The Ficke Block is a historic building located in downtown Davenport, Iowa, United States. It was individually listed on the National Register of Historic Places in 1983. In 2020 it was included as a contributing property in the Davenport Downtown Commercial Historic District.

Woeber Carriage Works, also known as the G. Hager & Co. Carriage Works and the Davenport Plow Works, is a historic building located on Lot 3, Block 20 of the original town of Davenport, Iowa, United States. It was listed on the Davenport Register of Historic Properties on November 15, 2000. In 2020 it was included as a contributing property in the Davenport Downtown Commercial Historic District on the National Register of Historic Places.
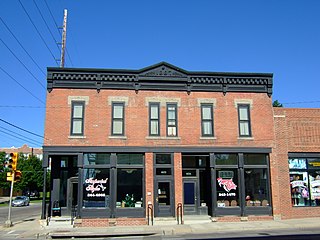
The Wherry Block, also known as Wherry's Hall, Scruby Brothers Grocery, and Scruby's Grocery Store, is a historic building located in Des Moines, Iowa, United States.

The Sixth and Forest Historic District is located in Des Moines, Iowa, United States. It is a Victorian era suburban commercial district on the northeastern and northwestern corners of the junction of 6th and Forest Avenues, and originally contained six buildings. The buildings on the northeast corner have subsequently been torn down. The historic district has been listed on the National Register of Historic Places since 1996. It is a part of the Towards a Greater Des Moines MPS.
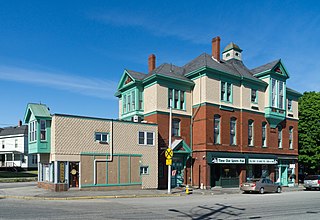
The Warren Block is a historic commercial building at Cumberland and Main Streets in Westbrook, Maine. Built in 1882 to a design by John Calvin Stevens, it is a sophisticated example of commercial Queen Anne architecture. It was listed on the National Register of Historic Places in 1974.

The Cundill Block is a historic building located in Maquoketa, Iowa, United States. Local photographer Will Cundill had this two-story brick commercial building constructed in 1882. His studio was originally located on the second floor before he moved it to the main floor in 1895 when he built an addition onto the back. A variety of retail businesses have occupied the commercial space over the years. The building is representative of the brick commercial buildings that were built in Maquoketa in the 1880s and the 1890s. It features simple brick hoodmolds over the windows and a brick patterned cornice across the top. Although covered, the iron storefront remains in place. The building was listed on the National Register of Historic Places in 1991.

The Scampini Block is a historic commercial building at 289 North Main Street in the city of Barre, Vermont. Built in 1904, it is an elegant showcase of the skills of local granite carvers, and was for many years a social center for the area's large immigrant stoneworkers. It was listed on the National Register of Historic Places in 2007.
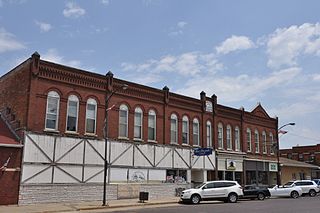
The Syndicate Block is a historic building located in La Porte City, Iowa, United States. A group of real estate investors known as the La Porte Improvement Company was responsible for the construction of this commercial block. The first four sections of the block were completed in 1891, and the fifth section in 1894. It is unknown why its address in 216 Main Street as it is adjacent to 212. It is also the largest commercial building in La Porte City. The investors continued to own and manage the property until 1919. The two-story brick structure features a unified architectural design and late Victorian styling. Brick pilasters surmounted with pinnacles divide each of the units. All of the windows on the second floor are round arched windows. Decorative brickwork is found on the parapet and cornice. A common entrance to the second floor units is found between 210 and 212. The cornice at this point has a stone name plaque that reads "Syndicate/Block/1891." Above 216 is a triangular pediment. While some of the storefronts have been altered the upper floor maintains its integrity. It was listed on the National Register of Historic Places in 2005.

The Ziepprecht Block is a historic building located in Dubuque, Iowa, United States. Completed in 1888, it is a fine example of transitional commercial Italianate architecture. The three-story brick structure features a heavy projecting cornice and rounded pediment from the Italianate, with larger paired windows from the Second Empire style, and three-sided bay windows from the Queen Anne style. It is also one of a small number of double storefront blocks that remain in the downtown area. The building is named for Henry Ziepprecht a German-born druggist who settled in Dubuque in 1856 and died in 1887. His estate paid to have this building constructed on the location of an older building that housed his drug store. Now managed by Joseph Wittmer, the drug store and a confectionery were the first businesses to occupy the storefronts. The upper floors housed apartments. The building was listed on the National Register of Historic Places in 2002.





















