
The Brewster Building is a historic commercial building and IOOF Hall located at 201 Fourth Street in Galt, California. It was built in 1882 and was listed on the National Register of Historic Places in 2000.
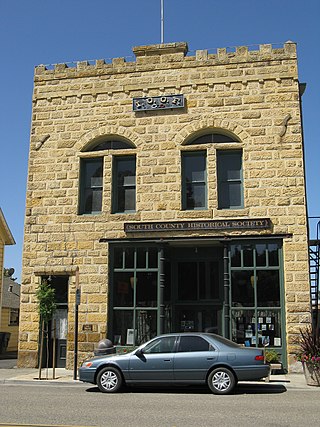
The Arroyo Grande IOOF Hall is a building in Arroyo Grande, California, that was built in 1902. The building housed the town's chapter of the Independent Order of Odd Fellows, which was established in 1887. The order planned a two-story building with a storefront on the first floor; the building is one of the tallest in downtown Arroyo Grande. The sandstone building was designed in the Romanesque style and features segmentally arched windows and doors and a crenellated parapet with a large merlon in the center. In 1985, the Odd Fellows lodge disbanded, and the building is now owned by the South County Historical Society. It was listed on the National Register of Historic Places in 1991.
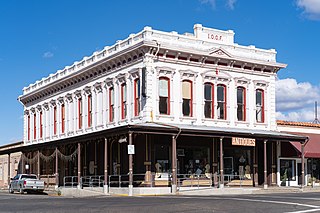
The Odd Fellows Building in Red Bluff, California was built during 1882–83. It was the fourth home of the I.O.O.F. Lodge #76, one of the oldest Odd Fellows groups in Northern California.

The I.O.O.F. Building is an Independent Order of Odd Fellows building located in Woodland, Yolo County, Northern California.

The I.O.O.F. Hall in Woodbridge, California is a historic Odd Fellows hall and commercial block building that was built in 1861 and expanded in 1874 in Early Commercial architectural style. It served historically as a clubhouse and as a business. It was listed on the National Register of Historic Places in 1982.
In the United States, the National Register of Historic Places classifies its listings by various types of architecture. Listed properties often are given one or more of 40 standard architectural style classifications that appear in the National Register Information System (NRIS) database. Other properties are given a custom architectural description with "vernacular" or other qualifiers, and others have no style classification. Many National Register-listed properties do not fit into the several categories listed here, or they fit into more specialized subcategories.
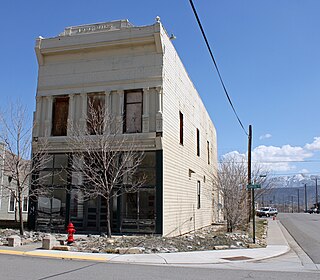
The IOOF Hall, which has also been known as Crest Theatre, is a two-story building in De Beque, Colorado that was built in 1900. Its second floor's large lodge room served historically as a meeting hall for the Odd Fellows and corresponding Rebekahs groups. First floor rooms of the building served variously as a theater with stage and orchestra pit for local and travelling shows, a community center, and a dance hall. A small projection booth above the lobby, accessed by a steep stairway, was added for the Crest Theatre to begin operating in 1917. Both floors have 15 feet (4.6 m) ceilings and there is a stamped tin lining high on the second floor wall.

The Odd Fellows-Rebekah Hall is a historic form fraternal society hall on High Street in Cornish, Maine. Built in 1902 for the local chapter of the International Order of Odd Fellows and their associated Rebekah women's chapter, it is an architecturally eclectic mix of vernacular and high-style elements. It was listed on the National Register of Historic Places in 1983, and now functions as a community meeting space.

The Fullerton Odd Fellows Temple, also known as IOOF Building or Independent Order of Odd Fellows Lodge No.103 or Williams Building, is located in Fullerton, Orange County, California. It was designed by Oliver S. Compton-Hall and built during 1927-28 for the Independent Order of Odd Fellows Lodge Number 103, which existed from 1901 to 1981.

The I.O.O.F. Hall, in Garnavillo, Iowa, also known as Garnavillo Lodge Hall, is a two-story building built in 1860. It served as a clubhouse for International Order of Odd Fellows and then later for Masons.

The IOOF Temple Building in Fairbury, Nebraska was built during 1894–95. It served as the Odd Fellows Hall for Fairbury for almost 70 years. It was listed on the National Register of Historic Places in 1987. Its architect was William Clifton and it is a Romanesque Revival architecture-styled building.
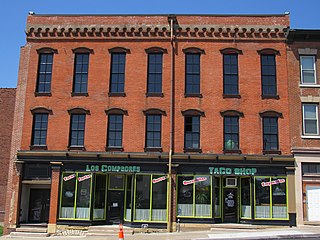
The Wupperman Block/I.O.O.F. Hall is a historic building located just north of downtown Davenport, Iowa, United States. It was individually listed on the National Register of Historic Places in 1983. In 2020 it was included as a contributing property in the Davenport Downtown Commercial Historic District.

The IOOF Building in Ashland, Oregon, also known as Oddfellows Building, is a two-story eclectic-styled building in "The Plaza" area of Ashland that was built in 1879. Historically its second story served as a clubhouse of the local International Order of Odd Fellows chapter and the ground floor provided specialty store space. It was listed on the National Register of Historic Places in 1978, for its architecture. From its construction to 1978, the building had served well in the active "Plaza" area of Medford, and continued in its original purposes. Behind the building, by 1978 there was a landscaped park area which had been extended from nearby Lithia Park, where there was once a mill flume.

The Harrisburg Odd Fellows Hall, also known as I.O.O.F. Covenant Lodge No. 12, in the small community of Harrisburg, Oregon, USA, was built in 1882. Odd Fellows chapter members L. Stites, a local brickmason and brickyard owner, and John Martin, a carpenter, significantly helped in its construction. The Harrisburg Disseminator then declared it to be "'the finest building in this part of the Willamette Valley'".
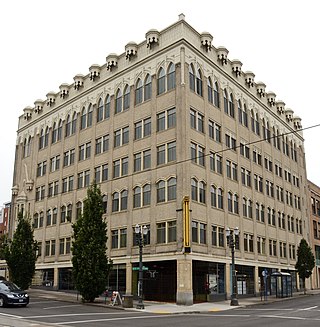
The Odd Fellows Building in downtown Portland, Oregon, was built in 1922–1924. It served historically as a clubhouse. It was listed on the National Register of Historic Places in 1980 for its architecture, which is Late Gothic Revival.

The Medford IOOF Cemetery in Medford, Oregon, also known as Medford Odd Fellows Cemetery and as Eastwood–IOOF Cemetery, was founded in 1890. The cemetery was managed by the IOOF Lodge until 1969 where maintenance was transferred to the City of Medford, where it remains today.
The I.O.O.F. Building of Buffalo, in Buffalo, Oklahoma, is an International Order of Odd Fellows building that was built in 1917 in what is now known as Plains Commercial Style architecture. Also known as Harper County Journal Office, the building was listed on the National Register of Historic Places in 1983. It served historically as a meeting hall and as a business.

The I.O.O.F. and Barker Buildings were a pair of historic commercial buildings located in downtown Mount Vernon, Indiana, United States. Constructed at the end of the nineteenth century, the two were once prominent examples of Victorian architecture in the city.

The William Bostick House is a historic building located at 115 North Gilbert Street in Iowa City, Iowa.



















