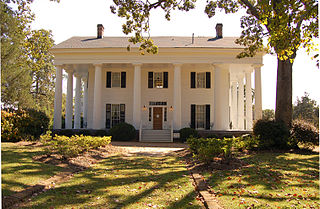
This is a list of properties and historic districts in Arkansas that are listed on the National Register of Historic Places. There are more than 2,600 listings in the state, including at least 8 listings in each of Arkansas's 75 counties.

The Columbia County Courthouse is located at Court Square in the heart of Magnolia, the county seat of Columbia County, Arkansas. The two-story brick and stone structure was designed W. W. Hall and built in 1905. It features Renaissance Revival styling, with Corinthian pilasters separating the windows on the second level and a projecting Greek temple portico with recessed entries under round arches on the first level, and fluted Corinthian columns on the second.

John Parks Almand was an American architect who practiced in Arkansas from 1912 to 1962. Among other works, he designed the Art Deco Hot Springs Medical Arts Building, which was the tallest building in Arkansas from 1930 to 1958. Several of his works, including the Medical Arts Building and Little Rock Central High School, are listed on the National Register of Historic Places.

Old Lexington is an unincorporated community in Stone County, Arkansas, United States. Old Lexington is located on Arkansas Highway 110, 6.8 miles (10.9 km) northwest of Shirley. The Joe Guffey House, which is listed on the National Register of Historic Places, is located in Old Lexington.

The Butler-Matthews Homestead is a historic farm complex near the hamlet of Tulip in rural Dallas County, Arkansas. The property is historically significant for two reasons: the first is that it includes a collection of 15 farm-related buildings built between the 1850s and the 1920s, and it is the location of one of Dallas County's two surviving I-houses.

The W. H. Allen House is a historic house in rural Columbia County, Arkansas. It is a single-story house whose main block is a four-room dogtrot house built in 1873 by one of the area's first American settlers, Walter Howard Allen. This main block measures 28 feet (8.5 m) in depth and 42 feet (13 m) in width, and was built from logs hauled to the site from Camden. The house was enlarged by Allen's son in 1907, and has been little altered since. The road it is located on was once the main road between Magnolia and El Dorado.

The Couch-Marshall House is a historic house at 505 West Monroe Street in Magnolia, Arkansas. The oldest portion of this house, now the rear, began as a vernacular Greek Revival cottage built c. 1840 by Thomas G. Couch. In the 1890s this structure was significantly expanded and restyled in the then-popular Queen Anne style, although it retains some Plain Traditional influence. It has the asymmetrical and irregular massing typical of the Queen Anne style, with gabled dormers and projecting gabled bays, and a porch with elaborate jigsaw-cut detailing.
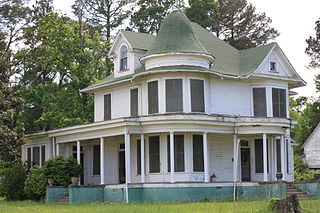
The Kate Turner House is a historic house at 709 West Main Street in Magnolia, Arkansas.

The Cross and Nelson Hall Historic District encompasses two historic buildings on the campus of Southern Arkansas University in Magnolia, Arkansas. Cross Hall and Nelson Hall were both built in 1936 by the Public Works Administration (PWA) as dormitories for boys and girls, respectively. They are two-story L-shaped brick buildings with Colonial Revival and Collegiate Gothic stylistic elements. Cross Hall has since been converted into classrooms and professors' offices; Nelson Hall now houses student services and the admissions office.
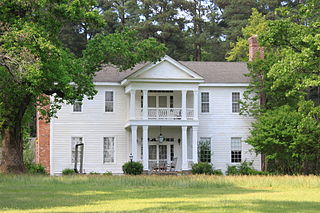
Frog Level is a historic house in rural Columbia County, Arkansas. Built in 1852-54 by William Frazier, an Irish immigrant, this two-story wood frame house is one of a handful of surviving antebellum plantation houses in southwestern Arkansas. It is located on the north side of County Road 148, a short way west of County Road 27S, west of Magnolia. The house has two rooms on each floor, and a two-story temple portico extending across its front. This portico is supported by two sets of four columns, one set for each level of the porch. The house was given its name not long after its construction, due to the large number of frogs in the area.
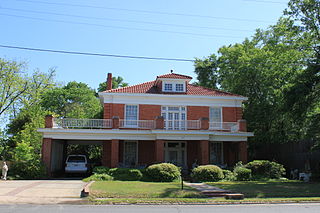
The Dr. H. A. Longino House is a historic house at 317 West Main Street in Magnolia, Arkansas. The two-story brick structure was built in 1910 for a prominent local doctor, and is one of a small number of surviving designs known to have been created by Eugene C. Seibert, a prominent local architect of the period. When built, it was one of the most imposing houses in the town. It is three bays wide, and is finished in salmon-colored brick, with a terracotta roof. It has a large front porch, which is terminated at one end by a porte-cochere. Stylistically, the house represents a transition between the revival styles of the 19th century and the Craftsman styling which became popular in the following decades.

The William H. Smith House is a historic house in the small community of Atlanta, Arkansas. It is located northeast of the junction of Arkansas Highway 98 and County Road 85. It is a single-story wood frame structure in the shape of an L. It was originally built c. 1857 as a dogtrot house, but the dogtrot has since been enclosed. The main body of the house is clad in weatherboard, while the enclosed dogtrot is flushboarded, with a porch in the rear and a projecting gable-roofed entry in the front. The entry is particularly elaborate for surviving period Greek Revival buildings, with both sidelight and transom windows. It is the only surviving antebellum house in the small town.

The Magnolia Commercial Historic District encompasses the historic heart of Magnolia, the county seat of Columbia County, Arkansas. It includes the courthouse square and most of the buildings which face it, as well as buildings along Calhoun and Jackson Streets. The centerpiece of the district is the square itself and the Columbia County Courthouse, a Renaissance Revival structure built in 1905 to a design by W. S. Hull. The square is lined with mostly brick-faced buildings built between about 1899 and 1910, and between 1938 and 1958, when the city experienced a second building boom. The oldest known surviving building, then as now housing a pharmacy, is located at 111 S. Court Square. One prominent building from the second building phase is the Cameo Theater Building, an Art Deco design built in 1948.

The Ozmer House is a historic house on the Southern Arkansas University farm on the north side of Magnolia, Arkansas. It is a single-story dogtrot house that was built in 1883 and moved to its present location by the school. It was originally located about two miles northeast of Magnolia's courthouse square, and is now located northeast of the main farm complex, adjacent to a small pond. The dogtrot is extremely well-preserved, both in its interior and exterior features.

The Beech Street Historic District is a large residential historic district on the west side of the Helena section of Helena–West Helena, Arkansas. The district's spine is Beech Street, extending roughly from Phillips Street in the south to McDonough Street in the north, and widens out to include about three blocks each of College, Poplar, and Columbia Streets at its northern end. The district has long been a fashionable residential area of Helena, and includes a well-preserved diversity of residential architecture, dating from 1858 to 1935, with the Colonial Revival predominating. It includes 133 buildings, of which about 80 are historically significant. These properties are generally set on larger lots with attractive terraced landscaping.

The Maj. James Alexander Tappan House is a historic house at 727 Columbia Street in Helena, Arkansas. It is a 2-1/2 story wood frame structure, built in 1892 for James Tappan, a wealthy businessman from a prominent local family. The house is a fine Queen Anne Victorian, with a particularly elaborate porch with a spindled balustrade and delicately proportioned columns, which wraps around a turreted projection with a conical roof. The cornice is decorated with brackets and panels, and the exterior also features the use of decoratively-cut shingles. James Tappan operated a number of businesses, including coal supply and a hardware store, and was director of a local bank.
The Franklin Desha House is a historic house in Desha, Arkansas. It is a single-story double-pen dogtrot house, with a side gable roof and a projecting gabled roof at the center of its main facade. Built in 1861, the house is important for as one of the older houses in Independence County, and for its association with the Desha and Searcy families, both important to the history of Arkansas. Franklin Desha was the son of Robert Desha, who settled Helena, and nephew of Benjamin Desha, for whom Desha County is named. He married Elizabeth Searcy, the daughter of Richard Searcy, a lawyer and judge for whom Searcy and Searcy County are named. Desha, a veteran of the Mexican–American War, built this house in 1861, and served in the Confederate Army during the American Civil War. This property was the site of a Confederate encampment in 1863.
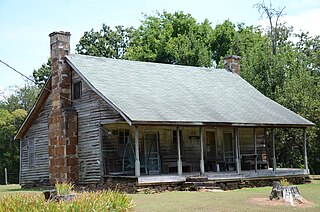
The Shelton-Rich Farmstead is a historic farm property in rural Franklin County, Arkansas. The property consists of 80 acres (32 ha) of land, whose principal built feature is a farmhouse, along with a well, stone walls, and the Shelton family cemetery. The farmhouse is a two-story log structure, finished in weatherboard, with two stone chimneys. The house was built in stages, the earliest of which was c. 1880. The house is one of the oldest surviving buildings in the county.

The Ashley-Alexander House is a historic house located at 3514 Walkers Corner Road near Scott, Arkansas.

The Fred and Lucy Alexander Schaer House is a historic house at 13219 United States Route 70, a short way east of Galloway, Arkansas. It is a two-story frame structure, with a gabled tile roof and brick veneer exterior. Built about 1920, it is a fine example of Mission/Spanish Revival architecture, with the tile roof, brick exterior, and decorative ironwork elements all hallmarks of the style. The house's design has been attributed to both John Parks Almand or Charles L. Thompson, who did work for other members of the Schaer family.


