
The Smithsonian Institution Building, located near the National Mall in Washington, D.C. behind the National Museum of African Art and the Sackler Gallery, houses the Smithsonian Institution's administrative offices and information center. The building is constructed of Seneca red sandstone in the faux Norman style and is nicknamed The Castle. It was completed in 1855 and designated a National Historic Landmark in 1965.

The South Carolina State Museum is a state-of-the-art facility featuring four floors of permanent and changing exhibits, a new digital dome planetarium, 4D interactive theater and an observatory. The State Museum, the largest and most comprehensive museum in the state, is located along the banks of the Congaree River in downtown Columbia, South Carolina. Positioned on an old shipping canal that dates back to pre-Civil War times, the museum is widely recognized as a resource for South Carolina history and lifestyle. The museum opened on October 29th, 1988 and is housed in what it calls its largest artifact, the former Columbia Mills Building, listed on the National Register of Historic Places in 1982. When the mill opened in 1894, manufacturing cotton duck cloth, it was the first totally electric textile mill in the world. It was also the first major industrial installation for the General Electric corporation. On certain levels of the museum, the original flooring has been kept intact, distinguishable by hundreds of textile brads and rings that became embedded in the floor while it was still being used as a mill.

The Old State House in Hartford, Connecticut is generally believed to have been designed by noted American architect Charles Bulfinch as his first public building. The State House is currently managed by the Office of Legislative Management of the Connecticut General Assembly. The exterior building and the Senate have been restored to its original Federal style; the Representative's chamber is Victorian, and the halls and courtroom are Colonial Revival.

Connecticut Hall is a Georgian building on the Old Campus of Yale University. Completed in 1752, it was originally a student dormitory, a function it retained for 200 years. Part of the first floor became home to the Yale College Dean's Office after 1905, and the full building was converted to departmental offices in the mid-twentieth century. It is currently used by the Department of Philosophy, and its third story contains a room for meetings of the Yale Faculty of Arts & Sciences, the academic faculty of Yale College and the Graduate School.

Grey Towers Castle is a building on the campus of Arcadia University in Glenside, Pennsylvania which is in Cheltenham Township, a suburb of Philadelphia, USA. The castle was designed by Horace Trumbauer and built starting in 1893 as the estate of William Welsh Harrison. The university purchased the estate in 1929 for $712,500, equal to $10,396,148 today. Classes were split between the two locations until 1962, when the school moved all of its operations to the Glenside area. The castle was designated a National Historic Landmark in 1985 for its architecture.

Old Queens is the oldest extant building at Rutgers University and is the symbolic heart of the university's campus in New Brunswick in Middlesex County, New Jersey in the United States. Rutgers, the Eighth-oldest college in the United States, was founded in 1766 during the American colonial period as Queen's College a decade before the start of American Revolution. Queen's College was named for Charlotte of Mecklenburg-Strelitz, the daughter of a German duke who became the queen consort of British king George III. Old Queens is located on a six-acre hilltop city block bounded by Somerset Street, Hamilton Street, College Avenue and George Street that was previously an apple orchard. Donated to the college in 1807 by James Parker, Jr., this city block become known the Queen's Campus and is the historic core of the university. Because of this, by metonymy, the name "Old Queens" came to be used as a reference to Rutgers College and is often invoked as an allusive reference to the university or to its administration.

The Iowa Old Capitol Building is located in Iowa City, Iowa, United States. It was once the main government building for the state of Iowa, and it now stands as the most prominent landmark at the center of the University of Iowa's campus. The building was depicted on the 1946 Iowa Centennial commemorative half dollar. It was individually listed in the National Register of Historic Places (NRHP) in 1972, and it was named a U.S. National Historic Landmark in 1976. In 1978 it was included as a contributing property in the Pentacrest, a historic district listed on the NRHP.
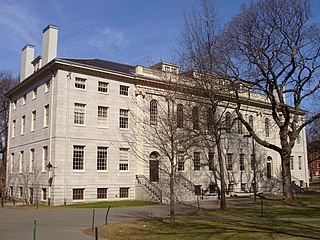
University Hall is a white granite building designed by the great early American architect Charles Bulfinch and built by the noted early engineer Loammi Baldwin, Jr. It is located in Harvard Yard on the campus of Harvard University in Cambridge, Massachusetts. It was designated a National Historic Landmark in 1970 for its architectural significance.
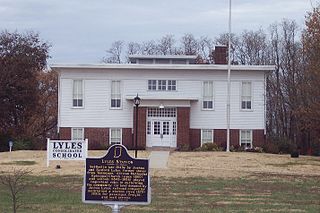
Lyles Consolidated School is a historic school in Lyles Station, Indiana. The third school to be located in Lyles Station, it was opened in 1919 and used until 1958. Abandoned for nearly forty years, it had deteriorated almost to the point of total collapse by 1997. The Lyles Station Historic Preservation Corporation was founded in June 1997, to preserve and promote the history of the Lyles Station community. Its major project was restoration of the schoolhouse, intending to use it as a living history museum to educate others both about Lyles Station's history and the daily school routine in the early twentieth century. The school was listed on the National Register of Historic Places in 1999. Restoration of the site was completed in 2003.

The University of Wisconsin Armory and Gymnasium, also called "the Red Gym," is a building on the campus of University of Wisconsin–Madison. It was originally used as a combination gymnasium and armory beginning in 1894. Designed in the Romanesque revival style, it resembles a red brick castle. It is situated on the shores of Lake Mendota, overlooking Library Mall, and adjacent to Memorial Union.

The Museum of Newport History is a history museum in the Old Brick Market building in the heart of Newport, Rhode Island, United States. It is owned and operated by the Newport Historical Society at 127 Thames Street on Washington Square. The building, designed by noted 18th-century American architect Peter Harrison and built in the 1760s, is a National Historic Landmark.
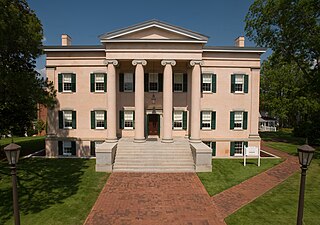
Georgia's Old Governor's Mansion is a historic house museum located on the campus of Georgia College & State University (GCSU) at 120 South Clarke Street in Milledgeville, Georgia. Built in 1839, it is one of the finest examples of Greek Revival architecture in the American South, and was designated a National Historic Landmark for its architecture in 1973. It served as Georgia's executive mansion from 1839- 1868, and has from 1889 been a university property, serving for a time as its official president's residence. It is an accredited museum of the American Alliance of Museums and in 2015 was named an affiliate of the Smithsonian Institution.
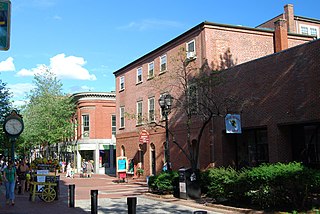
Downtown Salem District is a historic district roughly bounded by Church, Central, New Derby, and Washington Streets in Salem, Massachusetts. It was added to the National Register of Historic Places in 1983, and represents a major expansion of the Old Town Hall Historic District, which was listed in 1972.

The Whatcom Museum was originally built in 1892 as the city hall for the former town of New Whatcom, before it was joined with surrounding towns to form Bellingham, Washington. The building was designed in a Late Victorian style by Alfred Lee, a local architect, who used red brick and Chuckanut Sandstone for its construction. The design itself was an almost exact replica of the second Saginaw County Courthouse in Saginaw, Michigan, Designed by Fred W. Hollister.

Mill City Museum is a Minnesota Historical Society museum in Minneapolis. It opened in 2003 built in the ruins of the Washburn "A" Mill next to Mill Ruins Park on the banks of the Mississippi River. The museum focuses on the founding and growth of Minneapolis, especially flour milling and the other industries that used hydropower from Saint Anthony Falls.
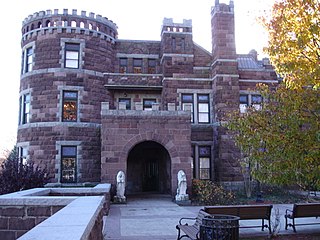
Lambert Castle, originally called Belle Vista, is located within the Garret Mountain Reservation in Paterson, Passaic County, New Jersey, United States. The building was built in 1892 and was added to the National Register of Historic Places on June 3, 1976.

Old Main is an historic building located on the Iowa Wesleyan University campus in Mount Pleasant, Iowa, United States. Built in 1854, when James Harlan was the college's president, it is the second building constructed on the campus after Pioneer Hall. It is believed that Old Main was the first genuine collegiate building built in Iowa. The bricks for the building were manufactured locally by Benjamin Franklin Pearson of Keosauqua, Iowa, who also was responsible for some of the building's construction. The three-story building has modified classical features. It was designed to have classrooms on the first two floors and the library, natural history museum and chapel on the third floor. The building is capped with a hip roof with bracketed eaves, and a wooden cupola with a low dome painted gold.

Spooner Hall was built in 1893-94 as the University of Kansas' first library building. The Richardsonian Romanesque structure was designed by architect Henry Van Brunt and built with funds bequathed by William B. Spooner, a Massachusetts leather merchant who had a family connection to the university. As originally built, the building housed a reading room on the ground floor and meeting space on the upper level, with book stacks in a five-story section.
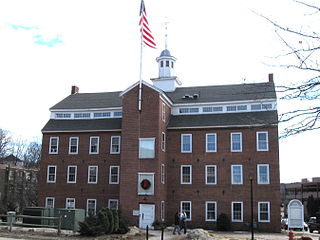
The Belknap-Sulloway Mill, now the Belknap Mill Museum, is a historic mill at 25 Beacon Street East in Laconia, New Hampshire, a city in Belknap County. Built sometime between 1823 and 1828, it is a rare well-preserved example of an early rural textile mill in New England, and was the business around which the city rose. The mill was in active use for the production of textiles until 1969, undergoing some modest alterations as well as the modernization of its power plant. It was opened as a museum in 1991, and was listed on the National Register of Historic Places in 1971.

Painter-Bernatz Mill, also known as the Old Stone Mill, is a historic building located in Decorah, Iowa, United States. The original part of the mill was constructed by William Painter in 1851, and it was expanded to its present size in the next year or two. A mill race was constructed from a dam on the Upper Iowa River, and it was routed beneath the building to power the turbine. It was the first of at least 15 mills that used this river as its source of power. The lower two floors are composed of native limestone. The original hip roof was removed sometime between 1874 and 1890 and the present gable roof was built giving the mill a large loft. Diesel power replaced water power in 1947. The building continued to operate as a mill until 1964. It became a part of the Vesterheim Norwegian-American Museum in 1971, and houses exhibits on agriculture and industry. It is also a site in the Silos & Smokestacks National Heritage Area. The former mill is the oldest building in Decorah. It was listed on the National Register of Historic Places in 1974.

























