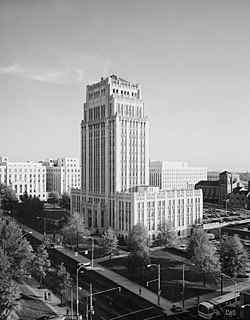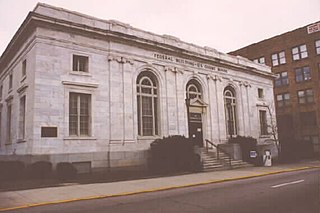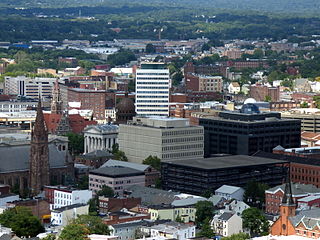
Atlanta City Hall is the headquarters of the City of Atlanta government. It was constructed in 1930, and is located in Downtown Atlanta. It is a high-rise office tower very similar to dozens of other city halls built in the United States during the same time period. Located in South Downtown, it is near other governmental structures, such as the Georgia State Capitol and the Fulton County Courthouse. The Neo-Gothic structure features many architectural details that have helped to make the building a historical landmark. It is Atlanta’s fourth city hall.

The Abbeville County Courthouse, built in 1908, is an historic courthouse located in the east corner of Court Square, in the city of Abbeville in Abbeville County, South Carolina. It was designed in the Beaux Arts style by Darlington native William Augustus Edwards who designed several other South Carolina courthouses as well as academic buildings at 12 institutions in Florida, Georgia and South Carolina. An arcade connects it to the adjoining Abbeville Opera House and Municipal Center, which Edwards also designed. In 1964, the courthouse was renovated by Lyles, Bissett, Carlisle, and Wolff of Columbia. On October 30, 1981, it was added to the National Register of Historic Places. It is included in the Abbeville Historic District.
William Augustus Edwards, also known as William A. Edwards was an Atlanta-based American architect renowned for the educational buildings, courthouses and other public and private buildings that he designed in Florida, Georgia and his native South Carolina. More than 25 of his works have been listed on the National Register of Historic Places.

The Fulton County Courthouse, built between 1911 and 1914, is an historic courthouse building located at 136 Pryor Street SW in Atlanta, seat of Fulton County, Georgia. It was designed by noted Atlanta-based architect A. Ten Eyck Brown (1878–1940), along with the Atlanta firm of Morgan & Dillon. It is officially the Lewis R. Slaton Courthouse.

The Old Government House, also known as the Old Richmond County Courthouse, is a historic courthouse located in downtown Augusta, Georgia. It housed the seat of the local government from 1801 to 1821. It is one of the oldest remaining public buildings in the city.

The Bardstown Historic District, comprising the center of Bardstown, Kentucky, is a registered historic district on the National Register of Historic Places. Prominent architecture located within the district include the Cobblestone Path, Nelson County Jail, Old L & N Station, Old Talbott Tavern, and Spalding Hall, all individually on the National Register, and the historic old Nelson County Courthouse.

The Old Collier County Courthouse is a historic two-story concrete and stucco courthouse building located in Everglades City, Florida. Designed in the Classical Revival style, it was built in 1926 by Barron Collier, who developed Collier County and for whom the county was named. In 1962, the county seat was moved to East Naples and a new courthouse complex was built there. The building later served as the Everglades City Hall.

The Amherst Village Historic District encompasses the historic village center of Amherst, New Hampshire. Centered on the town's common, which was established about 1755, Amherst Village is one of the best examples of a late-18th to early-19th century New England village center. It is roughly bounded on the north by Foundry Street and on the south by Amherst Street, although it extends along some roads beyond both. The western boundary is roughly Davis Lane, the eastern is Mack Hill Road, Old Manchester Road, and Court House Road. The district includes the Congregational Church, built c. 1771-74, and is predominantly residential, with a large number of Georgian, Federal, and Greek Revival houses. Other notable non-residential buildings include the Farmer's Bank, a Federal-style brick building built in 1806, and the Amherst Brick School, a brick Greek Revival structure that has served as the School Administrative Unit 39 offices since 1997.

Rochester City Hall is a historic government building in Rochester in Monroe County, New York. Also known as the Federal Building and Old Post Office, the building was originally built for use by the federal government. It is a four-story, Richardsonian Romanesque style structure with an inner court and tower. It was built between 1885 and 1889 of heavy brown sandstone with a metal skeleton. It was expanded in 1893 and in 1907. The building was designed in part by architect Harvey Ellis under the Office of the Supervising Architect Mifflin E. Bell. The building has served as the City Hall since the 1970s. It was listed on the National Register of Historic Places in 1972.

The Old Bartow County Courthouse built in 1869 is an historic stately redbrick Italianate style building located at 4 East Church Street in Cartersville, Bartow County, Georgia, United States. Built as Bartow County's second courthouse and the first in Cartersville, it proved to be unsatisfactory because court proceedings had to be halted while trains passed by on the nearby railroad. It was replaced in 1902 by the third Bartow County Courthouse located nearby. The building was then either vacant or used as a warehouse until December 2010 when it became the Bartow History Museum.

William J.J. Chase was an American architect of Atlanta, Georgia.

The Atkinson County Courthouse is a historic county courthouse in Pearson, Atkinson County, Georgia. It was designed by J.J. Baldwin and built in 1920. It was added to the National Register of Historic Places on September 18, 1980. It was remodeled in the 1980s. It is located at West Austin Avenue and South Main Street.

Lowndes County Courthouse is a historic county courthouse building in Valdosta, Georgia. It was designed by Frank P. Milburn and completed in 1905. It was added to the National Register of Historic Places on September 18, 1980. It is located at Central and Ashley streets.

Lamar County Courthouse is located on Thomaston Street in Barnesville, Georgia. The county courthouse was designed by Eugene C. Wachendorff and built in 1931. It was added to the National Register of Historic Places on September 18, 1980.

Spalding County Courthouse has been the name of successive courthouses of Spalding County, Georgia in Griffin, Georgia.

The Federal Building and U.S. Courthouse is a historic building in Gainesville, Georgia, located at 126 Washington Street. It was added to the National Register of Historic Places on January 24, 1974. Part of the building was constructed in 1910 and used as a post office. James Knox Taylor designed it. The courthouse was constructed behind this building in 1936. The post office building is marble and both buildings are Neoclassical designs.

The Old White County Courthouse is a historic county courthouse building in Cleveland, Georgia, and home to the White County Historical Society. It was built in 1859. It was added to the National Register of Historic Places on October 28, 1970. It is on GA 115, and flanked by the northbound and southbound lanes of US 129 between SR 115 as well as East Jarrard Street to the north. The building was used for White County government business until 1962 when a modernist courthouse was built south of the square on South Main Street.

Decatur County Courthouse is a historic county courthouse in Bainbridge, Georgia, the county seat of Decatur County, Georgia. The Neoclassical building was designed by Alexander Blair III and built in 1902. It was added to the National Register of Historic Places on September 18, 1980. It is located on West Street and Water Street.

The Passaic County Court House complex is located at the seat of Passaic County, New Jersey in Paterson.

Taliaferro County Courthouse is a historical government facility and Clock tower located in the city of Crawfordville, Georgia, ninety miles (140 km) east of Atlanta and around fifty miles west of Augusta. Taliaferro County Courthouse is located downtown Crawfordville, Ga. The surrounding buildings are the Health Department, Senior Citizens building, Family Connection Center, and the Georgia Farm Bureau. It has been the official home of Taliaferro's Superior Court, and the base of the county's government, as well as other numerous administrative offices.
























