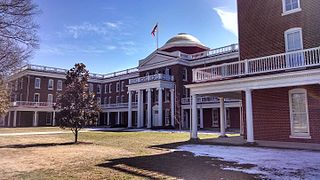
The Debtors' Prison is a historic debtors' prison building located in Worsham, Virginia. Constructed in 1787, it is one of three such prisons, all listed on the National Register of Historic Places, remaining in Virginia; the other two are in Accomac and Tappahannock. Of the three, only the one in Worsham was constructed of wood. It is the oldest surviving public building in Prince Edward County, and dates to the time when Worsham was the county seat.

The Debtors' Prison in Tappahannock, Virginia, is a historic debtors' prison dating back to the 18th century. Constructed sometime before 1769, it is one of three such structures remaining in Virginia, along with those in Accomac and Worsham. The prison building is a contributing structure to the Tappahannock Historic District, and as such was listed on the National Register of Historic Places in 1973.

The Cumberland County Courthouse is a historic courthouse building located at Cumberland, Cumberland County, Virginia. It was built by Dabney Cosby, a master builder for Thomas Jefferson, in 1818. It is a brick, one-story, rectangular, gable-roofed courthouse. The building features the Tuscan order throughout and a tetrastyle portico. Also included are the contributing small, brick, one-story clerks office; the brick, two-story, gable-roofed former jail; and Confederate Civil War monument (1901).

The Chesterfield County Courthouse and Courthouse Square is a historic county courthouse complex located at Chesterfield, Virginia. The complex includes the old Chesterfield County Courthouse, built in 1917; the county clerk's office buildings, dating from 1828 and 1889; and the old Chesterfield County Jail, constructed in 1892 and closed in 1960. The 1917 courthouse is a one- and two-story red brick structure, fronted by a full-height portico, and topped by an octagonal belfry, in the Colonial Revival style.

The Old Courthouse, also known as the Buena Vista Land Company building, is a historic courthouse building located at Buena Vista, Virginia. It was built in 1890, and is a 2 1/2-story, brick building with a mansard roof in the Second Empire style. It originally housed the Treasurer's Office, Mayor's Office, Office of the Clerk of Court, the courtroom Attorney's offices, the telephone exchange, and the local Odd Fellow's Lodge. The local public library has occupied the building since 1971, after a new municipal building was constructed.

The Old Clarke County Courthouse is a historic county courthouse complex located at Berryville, Clarke County, Virginia. The complex includes the Old Clarke County Courthouse, built in 1837; the original county clerk's building, dating from the 1880s; and a two-story building built about 1900 and containing the Sheriff's office and county jail. The former courthouse is a two-story, red brick temple-form structure, fronted by a full-height Tuscan order portico in the Roman Revival style. The building served as the county's courthouse until 1977, when a new courthouse was erected. It was subsequently designated the General District Courts Building.

Tappahannock Historic District is a national historic district located at Tappahannock, Essex County, Virginia. It encompasses 14 contributing buildings dating from the 18th through late-19th centuries. They are the Customs House, Scot's Arms Tavern, Five Cents and Dollar Store, Ritchie House, Beale Memorial Baptist Church, Old Clerk's Office, Essex County Court House, Debtor's Prison, Henley House, Anderton House, Brockenbrough House, St. Margaret's Hall, Roane-Wright House, and St. John's Episcopal Church (1837-1849).

Goochland County Court Square is a historic county courthouse and national historic district located at Goochland, Goochland County, Virginia. It includes three contributing buildings and one contributing site. The Goochland County Court House was built in 1826 by Dabney Cosby, an architect of the area. It is a two-story, temple-form brick structure with a projecting pedimented tetrastyle Tuscan order portico.
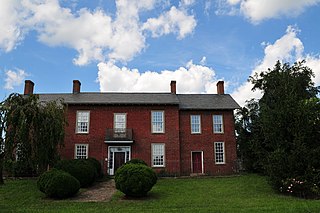
The Old Grayson County Courthouse and Clerk's Office is a historic county courthouse located at Galax, Grayson County, Virginia. The Old Grayson County Courthouse was built in 1834, and consists of a two-story central block with flanking two-story wings and a one-story addition on the rear north side which was built in the 1870s and expanded in 1988. The Old clerk's Office, built in 1810, is a simple one-room brick structure. In 1850 the county seat moved to its present location in Independence, and the courthouse was subsequently used as a private residence, as a hotel, an apartment house, and a hay barn.

Orange County Courthouse is a historic courthouse complex located at Orange, Orange County, Virginia. It was built in 1858–1859, and is a 1 1/2-story, Italian Villa style brick structure. The front facade features a three-part arcade consisting of a semi-elliptical arch flanked by small semicircular arches. Above the arcade is a three-stage tower consisting of the main entrance as the first stage; a clock, installed within existing round windows in 1949, as the second stage; and arched openings with louvres covered by a shallow hip roof and topped by a finial complete the tower. Associated with the courthouse are the contributing clerk's office (1894) and jail (1891).
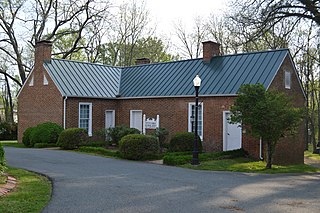
The Pittsylvania County Clerk's Office is a historic county clerk's office located at Chatham in Pittsylvania County, Virginia. It was built in 1812, and is a one-story, "L"-shaped brick structure. It housed the county clerk's office until 1853, when those offices were moved to the newly constructed Pittsylvania County Courthouse. The building was restored by the Pittsylvania County Historical Society and houses a small museum.

Falkland is a historic plantation house located at Redd Shop, Prince Edward County, Virginia. It was built about 1750, and the frame dwelling consists of a two-story, four bay, central block with one-story flanking wings. It has a hall-and-parlor plan. A two-story, two bay frame rear ell was added in the 1850s.

Evergreen is a historic plantation house located near Hopewell, Prince George County, Virginia. It was built about 1807, and is a two-story, five-bay, Late Georgian / Federal style stuccoed brick dwelling. It sits on a high basement and has a hipped roof. The front facade features a one-story pedimented Doric order portico set on a brick podium. The house was extensively renovated in the late-1930s, after conversion to a barn and stable.

Prince George County Courthouse Historic District is a county courthouse complex and national historic district located at Prince George, Prince George County, Virginia. The district includes 11 contributing buildings and 3 contributing objects. They include the 1883 courthouse, 1900 clerk's office, the jail dated to about 1900, and three mid 20th century Colonial Revival-style office buildings. A Craftsman-style dwelling was adapted for office use and added to the courts complex in the 1970s. The courthouse green includes memorials commemorating the Civil War, World Wars I and II, and the Korean and Vietnam Wars. Also included in the district are the F.L. Buren Store, the Victorian-style Buren residence, and two contributing outbuildings.
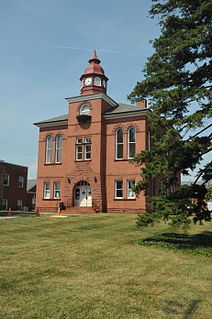
Prince William County Courthouse is a historic courthouse located at 9248 Lee Avenue, Manassas, Prince William County, Virginia. Rehabilitated in 2000-2001, it currently houses some offices of the Prince William County clerk, and the historic courtroom upstairs can be rented for events.

Old Hotel, also known as Williams Ordinary and Love's Tavern, is a historic inn and tavern located at Dumfries, Prince William County, Virginia. It is dated to about 1765, and is a two-story, five bay, Georgian style brick building. It features stone quoins and a stone doorway. The building has a fully molded wood cornice with modillions, hipped roof, and four interior end chimneys. In the fall of 2016, new evidence emerged from dendrochronology testing by the Oxford Tree Ring Laboratory in Baltimore that the building may not be as old as previously thought. The dendrochronology testing, which examines the wood in the building, reveals the structure may date to 1786–87, just before George Washington took office. The building, one of the oldest in Prince William County, is currently used by the county for its Historic Preservation offices.

Shenandoah County Courthouse is a historic courthouse building located at Woodstock, Shenandoah County, Virginia. It was built about 1790, as a single pile, two-story, seven bay, structure with a facade of rough-hewn coursed limestone ashlar. A projecting tetrastyle Tuscan portico was added in 1929 to the central three bays. Atop the gable roof is a handsome hexagonal cupola with ogee-shaped roof above the belfry and surmounted by a short spire topped by a ball finial. A one-story Greek Revival style rear wing was added about 1840; a one-story clerk's office was added in 1880.
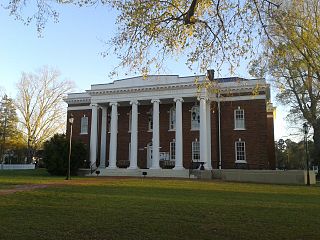
Surry County Courthouse Complex is a historic courthouse complex located at Surry, Surry County, Virginia. The complex consists of the county courthouse, old clerk's office (1825–1826), VPI Extension office, the Commonwealth Attorney's office, the Commissioner of Revenue's office, a storage building, a Confederate memorial, and general district court building. The county courthouse building was built in 1923, and is a two-story, seven bay, Classical Revival style brick building. It features a hexastyle Ionic order portico that dominates its front facade.

Warwick County Courthouses, also known as the Warwick County Courthouse and Clerk's Office, is a historic courthouse and clerk's office located at Newport News, Virginia. The original courthouse was built in 1810, and is a one-story, three-room, T-shaped plan Federal-style brick building. It has a slate-covered gable roof and exterior end chimneys. The building was later enlarged by a side and rear addition. The later courthouse was built in 1884, and is a two-story, Italianate style brick building. It has a rectangular plan and a shallow metal-covered hipped roof with three shallow cross gables. It features a square wood bell cupola that rises above the central projecting bay. Also on the property is a contributing Confederate monument dedicated in 1909. The buildings housed county offices until 1958, when Warwick County, Virginia was annexed by Newport News.


