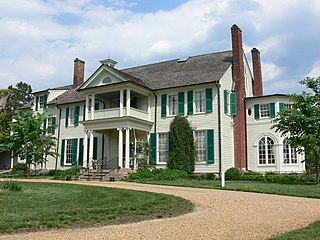
Gari Melchers Home and Studio, also known as Belmont, is a National Historic Landmark and historic house museum at 224 Washington Street in Falmouth, Virginia. This much-altered 18th-century house was the home and studio of the popular American artist Gari Melchers (1860–1932) from 1916 until his death. It was given to the state of Virginia by his widow, and is now administered by the University of Mary Washington. It was declared a National Historic Landmark in 1965, commemorating Melchers' influential role in bringing American art to European attention.

Sabine Hall is a historic house located near Warsaw in Richmond County, Virginia. Built about 1730 by noted planter, burgess and patriot Landon Carter (1710–1778), it is one of Virginia's finest Georgian brick manor houses. Numerous descendants served in the Virginia General Assembly. It was added to the National Register of Historic Places in 1969, and declared a National Historic Landmark in 1970. At the time of its National Register listing, it was still owned by Carter / Wellford descendants.

The Willa Cather Birthplace, also known as the Rachel E. Boak House, is the site near Gore, Virginia, where the Pulitzer Prize-winning author Willa Cather was born in 1873. The log home was built in the early 19th century by her great-grandfather and has been enlarged twice. The building was previously the home of Rachel E. Boak, Cather's grandmother. Cather and her parents lived in the house only about a year before they moved to another home in Frederick County. The farmhouse was listed on the Virginia Landmarks Register (VLR) in 1976 and the National Register of Historic Places (NRHP) in 1978.

Windsor Shades is located on the Pamunkey River in Sweet Hall, Virginia, United States. It is listed on the National Register of Historic Places. Archeological native artifacts found on the property surrounding the house suggest it was the site of Kupkipcok, a Pamunkey village noted on John Smith's 1609 map.
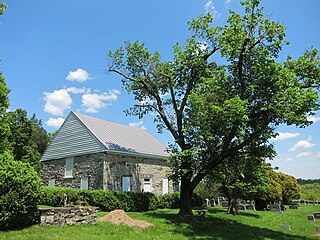
Old Stone Church, also known as Green Spring Church and Stone Church, is a historic Lutheran church located at White Hall, Frederick County, Virginia. It was built about 1820, and rebuilt in 1838 after a fire. It is a one-story, gable-roofed, cut stone church. Also on the property is a contributing cemetery with many headstones dating from the early to mid-19th century and two stone gate pillars. It is the second oldest stone church surviving in Frederick County.

John Hite House, also known as Springdale, is a historic home located at Bartonsville, Frederick County, Virginia. The original house was built in 1753, and is of native limestone laid in irregular ashlar with some random-coursed limestone rubble used on its secondary walls. The stone was quarried from a nearby field. The house faced east, overlooking the Indian Trail/Great Valley Road, where Jost Hite's tavern was situated at the ford of the Opequon Creek. The Springdale property was originally the home of Jost Hite, the earliest white settler in the lower Shenandoah Valley. Jost Hite was Pennsylvania Dutch and moved to the Valley in August 1731. His son, Colonel John I. Hite, built the Springdale house. Also on the property are the contributing stone ruins of what is believed to be Jost Hite's tavern/house of the 1730s, a stone shed, and small wood-frame spring house. The house and 288 acres were sold March 20, 1802 to Richard Peters Barton (1763-1821), a native of Lancaster Pa. who had spent some years in Dinwiddie County, Va., before moving to Frederick County c. 1798. [Frederick County Deed Book S.C.4, p. 484.] The house passed to his son Richard Walker Barton (1799-1859) and in 1858 to another son, David Walker Barton (1801-1863), remaining in the Barton family until 1873. There is a small Barton family cemetery on the property. When the Valley Turnpike was chartered in 1834, the road was laid out to run on the west side of Springdale. Soon thereafter, the house was reoriented to face the Turnpike, and the Richard W. Bartons built the then-fashionable Greek Revival four-bay, two-story portico. [Garland W. Quarles, "Some Old Houses in Frederick County, Virginia", Winchester, 1990. Revised ed. PP. 131–135.]

Frederick County Courthouse is a historic county courthouse located at Winchester, Frederick County, Virginia. It was built in 1840, and is a two-story, rectangular, brick building on a stone foundation and partial basement in the Greek Revival style. It measures 50 feet by 90 feet, and features a pedimented Doric order portico and a gabled roof surmounted by a cupola. Also on the property is a contributing Confederate monument, dedicated in 1916, consisting of a bronze statue of a soldier on a stone base.

Howard–Bell–Feather House, also known as Bell–Feather House and old Feather's place, is a historic home located near Riner, Montgomery County, Virginia, United States. It was built about 1810, and is a one- to two-story, three-bay, banked stone dwelling with a three-room plan. Also on the property is a contributing small frame house dated to the early-20th century.

Heiston–Strickler House, also known as the Old Stone House, is a historic home located near Luray, Page County, Virginia. It was built about 1790, and is a two-story, two-bay, stone dwelling with a gable roof. It has a one-story late-19th century frame wing. It is considered one of the most handsome and best preserved of the Page County Germanic houses.

John Beaver House, also known as the Thomas Shirley House, is a historic home located near Salem, Page County, Virginia. It was built in 1825–1826, and is a two-story, four-bay, single pile brick dwelling. It has two entryways, a three-course molded brick cornice under the eaves of the gable roof, and exterior end chimneys. A two-story, five-bay kitchen/dining room ell was added in the late-19th century.

Old Hotel, also known as Williams Ordinary and Love's Tavern, is a historic inn and tavern located in Dumfries, Virginia.
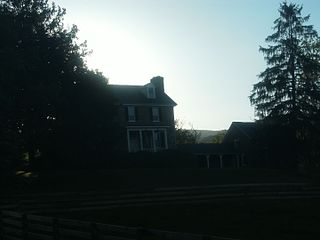
Caledonia Farm, also known as Fountain Hall, is a historic home located at Flint Hill, Rappahannock County, Virginia. It was built about 1812, and is a two-story, three-bay, Federal style stone dwelling. The original stone kitchen was connected to the north end of the house in the 1960s. The property also includes the contributing Dearing family cemetery.

Stone House, also known as the Zachariah Johnson House, is a historic home located near Lexington, Rockbridge County, Virginia. It was built in 1797, and is a 2+1⁄2-story, five bay, stone dwelling. It has a side gable roof, interior end chimneys, and a central-hall-plan. The front facade features a rough-hewn, four columned portico with pediment.
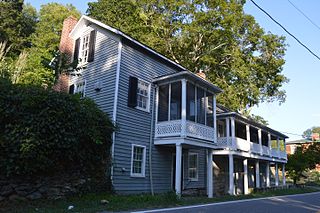
Tankersley Tavern, also known as Old Bridge, is a historic building located near Lexington, Rockbridge County, Virginia. It was built in three sections with the oldest dated to about 1835. It is a two-story, nine-bay, single pile, frame building with an exposed basement and a decorative two-level gallery on the front facade. Also on the property are the contributing washhouse/kitchen, three frame sheds and a stone abutment for a bridge. It was originally built as a toll house at the county end of the bridge crossing the Maury River from the Valley Turnpike into Lexington. It later housed a tavern, canal ticket office, general store, post office, and dwelling.
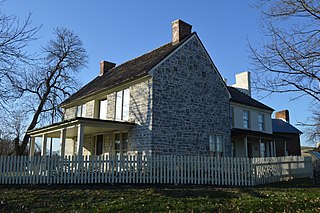
Daniel Harrison House, also known as Fort Harrison, is a historic home located near Dayton, Rockingham County, Virginia. The original structure was built in 1748 as a two-story, three bay limestone dwelling, with a steep gable roof and wide chimney caps. A brick extension was added in the early 1800s. It was originally surrounded by a palisade and was reported to have an underground passage to the nearby spring. During the French and Indian War, the legislature of Virginia designated the house and surrounding property "Fort Harrison." The house is one of the oldest in the Shenandoah Valley, and is closely associated with the early history of Rockingham County.

Old Russell County Courthouse, also known as the Dickenson-Fugate House, is a historic courthouse building located near Dickensonville, Russell County, Virginia. It consists of a simple stone court house built about 1799, attached to the side of a more sophisticated brick farmhouse, which probably dates from the second quarter of the 19th century. Both sections are two stories and three bays wide and the brick section has a rear ell. It served as the second location for the Russell County courthouse, until the county seat moved to Lebanon in 1818.
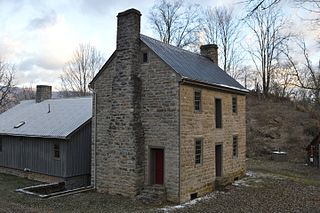
The Scott–Walker House is a historic home located near Saltville, Smyth County, Virginia. It was built about 1800, and is a two-story, three-bay, limestone dwelling with a hall-parlor-plan on each floor. It has a side gable roof and exterior end chimneys. A one-story, three room wing was added in 1992 and garage in 1993. It is the oldest known stone farmhouse in Smyth County.
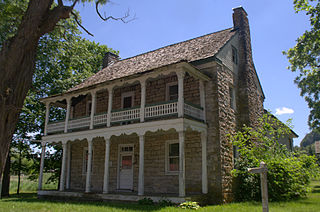
Old Stone Tavern, also known as Rock House, is a historic inn and tavern located near Atkins, Smyth County, Virginia. It was built by Frederick Cullop before 1815, and is a two-story, three-bay, limestone structure with a central-hall plan. A frame rear ell was added in the mid-19th century. It has a side-gable roof. The front facade features a mid-19th-century porch supported by chamfered columns connected on each level by a decorative cyma frieze and sawn balustrade. The tavern was built to accommodate travelers in the heavy migration through Cumberland Gap to the west in the early 19th century.

John Fox Jr. House, also known as the John Fox Jr. Museum, is a historic home located at Big Stone Gap, Wise County, Virginia. It is named for the American author John Fox Jr., who lived there from 1890 until 1919.

June Tolliver House, also known as the June Tolliver House & Folk Art Center, is a historic home located at Big Stone Gap, Wise County, Virginia. It was built in 1890, and is a 2+1⁄2-story, three-bay Queen Anne-style brick dwelling. It has complex gable roof with projecting end bays. It is recognized as the house in which June Morris, the prototype of June Tolliver, heroine of John Fox, Jr.'s The Trail of the Lonesome Pine boarded when she came to school in Big Stone Gap. The house is open as a museum.
























