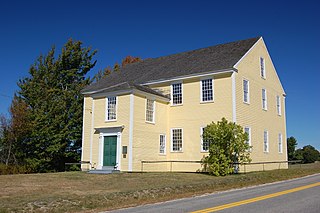
The Rockingham Meeting House, also known as Old North Meeting House and First Church in Rockingham, is a historic civic and religious building on Meeting House Road in Rockingham, Vermont, United States. The Meeting House was built between 1787 and 1801 and was originally used for both Congregational church meetings as well as civic and governmental meetings. Church services ceased in 1839 but town meetings continued to be held in it until 1869. It was designated a National Historic Landmark in 2000 as an exceptionally well-preserved "second period" colonial-style meeting house. The building, owned by the town, is available for weddings and other events under rules established by the town.

The Old Town Hall of Lakeville, Massachusetts, is located at 2 Precinct Street. Built in 1856, it is an excellent example of a 19th-century Greek Revival town hall. The building originally housed town offices as well as hosting town meetings; it is now used primarily for the latter function. The hall was listed on the National Register of Historic Places in 1976.

The East Harpswell Free Will Baptist Church is a historic church on Cundys Harbor Road in East Harpswell, Maine. Built in 1843, it is a little-altered modest Greek Revival structure, with a reversed interior layout that is now extremely rare within the state. It has been used only sporadically since the early 20th century, but is maintained by a local community group. The building was listed on the National Register of Historic Places in 1988.
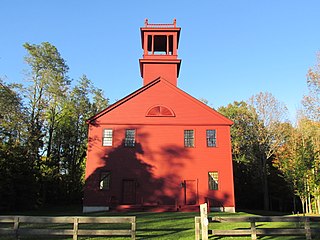
The First Parish Meetinghouse, also known as the Old Red Church, is a historic church building on Oak Hill Road in Standish, Maine. Built 1804-06, it is a well-preserved example of rural Federal period design. The building has served the community as a church and school, and is still occasionally used for religious services. It was listed on the National Register of Historic Places in 1975.
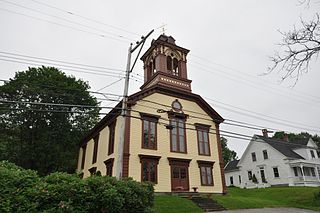
Liberty Hall is the historic town hall of Machiasport, Maine. Located on Maine State Route 92 in the town's village center, it is a prominent local example of Italianate architecture, and has served as a civic and community meeting space for more than 100 years. It was built in 1873, and was added to the National Register of Historic Places in 1977.

The Porter Old Meetinghouse is a historic meeting house on Old Meetinghouse Road in Porter, Maine, United States. Built in 1818-24, it is a well-preserved example of a meeting house in rural Maine, serving as a center of local religious and civic activities. The building was listed on the National Register of Historic Places in 1973.

North Newport Christian Church is an historic church at the junction of Maine State Route 222 and Pratt Road in North Newport, Maine. Built in 1857, it is a fine example of a transitional Greek Revival-Italianate church in a rural context. It originally housed both Baptist and Congregationalist congregations, but later was used only by the latter, and is now infrequently used. It was listed on the National Register of Historic Places in 1995.

The Monticello Grange No. 338 is a historic civic building on United States Route 1 in the heart of Monticello, Maine. Built in 1922 by the local Grange organization, it served the town for many years as its only performance space, hosting social events, town meetings, and school graduations, and is still used for some of these purposes. It was listed on the National Register of Historic Places in 2000.

The Kensington Town House is the town hall of Kensington, New Hampshire. Located at 95 Amesbury Road, the single-story wood frame building was erected in 1846, and has been its only purpose-built municipal hall. It is a good local example of civic Greek Revival architecture, and its hall has historically hosted town meetings and social functions. The building was listed on the National Register of Historic Places in 2013.
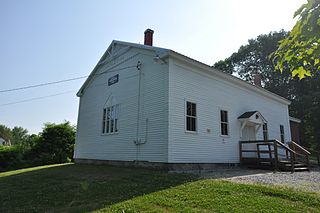
The Lovell Meeting House is a historic meeting house at 1133 Main Street in Lovell, Maine. Built in 1796, it served as Lovell's town hall and as a religious meeting place until 1852, when the Lovell Village Church was built. From then it has served strictly civic functions, and is still the location of Lovell's town meetings and voting. It was listed on the National Register of Historic Places in 2014.

The Former Otisfield Town House is a former town hall building at 53 Bell Hill Road in Otisfield, Maine. Built in 1905 to replace a structure dating to the 1790s, it is architecturally reminiscent of mid-19th century rural Maine town halls. It was used as town hall until 1985, and as a polling place until 2002. It was listed on the National Register of Historic Places in 2005.

The Benjamin and Abigail Dalton House is a historic house on Middle Road in North Parsonsfield, Maine. Built in the early 19th century, it is a fine local example of Federal style, and is notable for the murals drawn on its walls by Jonathan Poor, an itinerant artist. The house was listed on the National Register of Historic Places in 1997.

The Parsons–Piper–Lord–Roy Farm is a historic farmstead at 309 Cramm Road in Parsonsfield, Maine. Its buildings dating to 1844, it is a fine example of a well-preserved mid-19th century farmstead, with modifications in the 20th century to adapt the barn to chicken farming. The property was listed on the National Register of Historic Places in 2005.
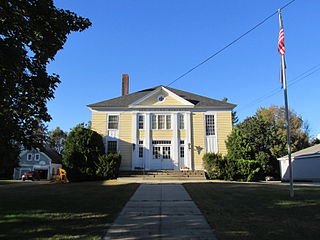
The LeRoy F. Pike Memorial Building is the town hall of Cornish, Maine. It is located at 17 Maple Street. It was built in 1925-26 to a design by John Calvin Stevens and John Howard Stevens, with funds willed to the town by the widow of LeRoy F. Pike, a local businessman and politician. The building was listed on the National Register of Historic Places in 2007.

The Sanford-Springvale Historic Museum is located at 505 Main Street in the Springvale village of Sanford, Maine. It is located in the Former Sanford Town Hall, built in 1873 and listed on the National Register of Historic Places in 2007, and is operated by the Sanford-Springvale Historical Society.

Holden Town Hall is a historic civic and community building at 723 Main Road in Holden, Maine. Built in 1873, it is an architecturally distinctive blend of styles. The building served as town hall into the 1960s, and as the local Grange hall until 1995. It was listed on the National Register of Historic Places in 2014.

The former Corinth Town Hall and Corinthian Lodge No. 59, I.O.O.F. is a historic community building at 328 Main Street in Corinth, Maine. Built in 1880 as a joint venture by the town and the local Odd Fellows chapter, it served as Corinth's town hall for about 100 years, and as a major social meeting and event location for the town. The building was listed on the National Register of Historic Places in 2008. The building continues to be used as a community center.

The Old Town House, also known as the Union Town House, is a historic government building at 128 Town House Road in Union, Maine. Built in 1840, it served the town for many years as its town hall, and as one of its major social venues. It is now owned by the local historical society, which operates it as a community meeting place. It was listed on the National Register of Historic Places in 2001.

Monkton Town Hall is a historic government building on Monkton Ridge Road in Monkton, Vermont. Built in 1859, it is a fine local example of Greek Revival architecture. For many years it was the site of town meetings, and it now houses the town offices. It was listed on the National Register of Historic Places in 1978.

The John Wilder House is a historic house on Lawrence Hill Road in the village center of Weston, Vermont. Built in 1827 for a prominent local politician, it is a distinctive example of transitional Federal-Greek Revival architecture in brick. Some of its interior walls are adorned with stencilwork attributed to Moses Eaton. The house was listed on the National Register of Historic Places in 1983.








