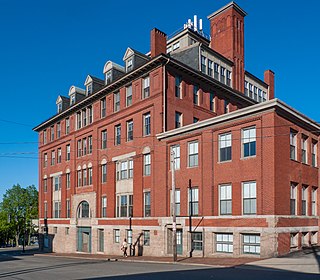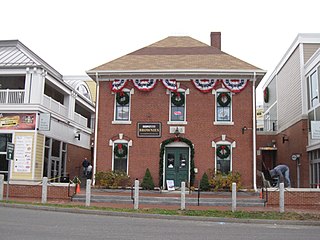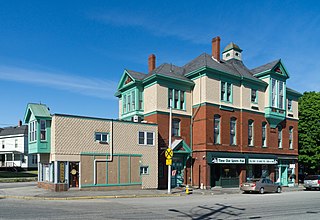
The Opera House at Boothbay Harbor, also known historically as the Boothbay Harbor Opera House, Knights of Pythias Hall, The Opera House, and as the Pythian Opera House, is a historic meeting hall and multifunction building at 86 Townsend Avenue in Boothbay Harbor, Maine. Built in 1894, it has housed government offices of the town, and the meeting spaces of fraternal organizations, prior to its present use as a performance venue. It was listed on the National Register of Historic Places on December 30, 2008.

The Maine Eye and Ear Infirmary is a historic medical facility that was located at 794-800 Congress Street in Portland, Maine. Also known as Holt Hall, the structure, designed by John Calvin Stevens, was redeveloped into a residential building in 1997, after standing dormant for nearly 10 years. The Maine Eye and Ear Infirmary was built in 1891. In 1951 the hospital merged with the Children's Hospital and Maine General Hospital to become Maine Medical Center. The facility was added to the National Register of Historic Places in 1986.

The Asa Hanson Block is a historic commercial building at 548-550 Congress Street in Downtown Portland, Maine. It was built in 1889 to a design by local architect Francis Fassett in partnership with Frederick A. Tompson, and is one of a small number of surviving commercial designs by Fassett in the city. It was added to the National Register of Historic Places in 2001.

The Webster Grammar School is an historic former school building at 95 Hampshire Street in Auburn, Maine. Built in 1915-16 to a design by Harry S. Coombs, it was one of the first junior high school buildings in New England, and is a fine local example of Colonial Revival architecture. The building is now apartments and a community center, and was added to the National Register of Historic Places in September 2010.

The Steep Falls Library, also known historically as the Pierce Memorial Library, is a public library in the Steep Falls village in the town of Standish, Maine, USA. Built in 1917 and enlarged in 1924, it was a gift to the community of Henry Pierce, a Standish native who made a business fortune in California. The building, a handsome Colonial Revival structure designed by Edward F. Fassett, was listed on the National Register of Historic Places in 2004.

The Walker Memorial Library is the public library of Westbrook, Maine, United States. It is located at 800 Main Street, in an architecturally distinguished French Chateauesque building designed by Frederick A. Tompson and built in 1894. It was added to the National Register of Historic Places in 1980.

The Portland Packing Company Factory is an historic factory building at 14-26 York Street in Portland, Maine. It was added to the National Register of Historic Places in 1996. Built in 1884, it was home to Maine's oldest and largest vegetable canning company until 1927. After years of neglect, it was rehabilitated in 1995-6. It was listed on the National Register of Historic Places in 1996.

The Westbrook College Historic District is a historic district in the Deering neighborhood of Portland, Maine. It is centered on the campus of the former Westbrook College, founded in 1831 as the nation's first coeducational boarding school. The college merged with the University of New England in 1996. The district, which includes six buildings constructed between 1833 and 1952, was added to the National Register of Historic Places in 1977.

The Lancaster Block is an historic commercial building in downtown Portland, Maine. Located at 50 Monument Square, it is a fine local example of commercial Romanesque Revival architecture. It was built in 1881 and enlarged in 1908; it is named for Lancaster, New Hampshire, the hometown of its builder, J. B. Brown. it was listed on the National Register of Historic Places in 1982.

The Laconia District Court is located at 26 Academy Street in Laconia, New Hampshire, in a Second Empire brick structure which was built by the city in 1886-87 to house its high school. It was designed by Frederick N. Footman of Boston, though preliminary designs had been obtained from Dow & Wheeler of Concord, New Hampshire. The building was listed on the National Register of Historic Places in 1982.

The Somerset County Courthouse is a historic county government building on Court Street in downtown Skowhegan, Maine, the county seat of Somerset County. The brick building was designed by local architect Charles F. Douglas and built in 1873, with an addition by John Calvin Stevens in 1904, and a second addition added in 1938. The building continues to serve county functions; it was listed on the National Register of Historic Places in 1984.

The Old Kennebunk High School, also known as the Park Street School, is an historic former school building at 14 Park Street in Kennebunk, Maine. Built in 1922–23 to a design by Hutchins & French of Boston, Massachusetts, it is historically significant for its role the city's education, and architecturally as a fine example of a "modern" high school building of the period with Colonial Revival styling. It was listed on the National Register of Historic Places in 2011.

Frederick Augustus Tompson was an American architect from Portland, Maine.

The E.B. Mallett Office Building is a historic commercial building on Mill Street in Freeport, Maine. Now part of the Freeport Village Station shopping complex, it is an 1888 Italianate brick building designed by Portland architect Francis Fassett for Freeport's leading businessman of the period. It was listed on the National Register of Historic Places in 1982.

The Old Somersworth High School, also formerly the Hilltop Elementary School, is a historic school building at 17 Grand Street in Somersworth, New Hampshire. It is a three-story brick Georgian Revival building, constructed in 1927 on the site of New Hampshire's oldest high school. It was designed by Charles Greely Loring, and served as a high school until 1956 and an elementary school until 2007. The building was listed on the National Register of Historic Places in 2015.

The St. Hyacinth School and Convent are a pair of religious and educational buildings at 2 Walker Street in Westbrook, Maine. The school, built in 1894, is a fine local example of Second Empire design, and the 1922 convent is a good example of Gothic Revival architecture. Both were built by the local Roman Catholic parish of St. Hyacinth to support the burgeoning French-Canadian and French-American community, many of whom worked in the local mills. The buildings were listed on the National Register of Historic Places in 2013. Both have been converted into residential housing.

The Warren Block is a historic commercial building at Cumberland and Main Streets in Westbrook, Maine, United States. Built in 1882 to a design by John Calvin Stevens, it is a sophisticated example of commercial Queen Anne architecture. It was listed on the National Register of Historic Places in 1974.

The Williams Block is a historic commercial building at 183-187 Water Street in downtown Augusta, Maine. Built in 1862, it is the only remaining building south of Bridge Street to survive a devastating 1865 fire, and one of a small number of surviving commercial buildings designed by Francis H. Fassett. It was listed on the National Register of Historic Places in 1986.

The Champlain School is a historic former school building at 809 Pine Street in the South End of Burlington, Vermont. Built in 1909, it is a fine local example of vernacular Richardsonian Romanesque architecture, designed by one of the city's most prominent architects of the period. It was used as a school until the end of 1968, and now houses apartments. It was listed on the National Register of Historic Places in 1982.

Starkweather School is an educational building located at 550 North Holbrook Street in Plymouth, Michigan. It was listed on the National Register of Historic Places in 2016. It is the only school from its time still extant in Plymouth, and the only school in Plymouth designed by Malcomson and Higginbotham, who designed numerous schools for the Detroit school district.





















