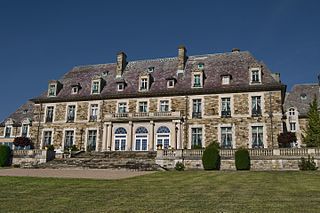
Aldrich Mansion is a late 19th-century property owned by the Roman Catholic Diocese of Providence since 1939. It is located by the scenic Narragansett Bay at 836 Warwick Neck Avenue in Warwick, Rhode Island, south of Providence, Rhode Island. Originally called Indian Oaks, and once the Senator Nelson W. Aldrich Estate. The extensive estate was developed in 1899 by Nelson W. Aldrich (1841–1915), a Republican Party politician who dominated state politics of the period. The main estate house is a sprawling stone French Renaissance structure with lavish interior decoration. The estate's surviving outbuildings include a boathouse and a caretaker's house, the latter located across Warwick Neck Avenue from the main estate. Aldrich's heirs sold the property to the Roman Catholic church in 1939, and it was adapted for use as a seminary. It now serves as the main campus of the Overbrook Academy, a Catholic girls' school. The property now known as "The Aldrich Mansion" still belongs to the Diocese of Providence, and is now available as a site for weddings, formal occasions, business conferences, etc. It is also occasionally used for film and television productions.
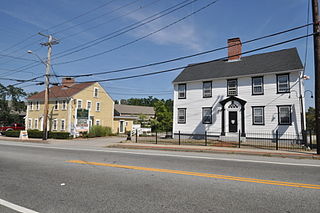
The Apponaug Historic District is a 2-acre (0.81 ha) residential historic district in the central village of Warwick, Rhode Island, which is also known as Apponaug. It consists of five properties dating to no later than the early 19th century. These houses are a remnant of what was once a much larger collection of period houses in Apponaug, many of which have succumbed to modern 20th-century development of the area.

Warwick Light, also known as Warwick Lighthouse, is an historic lighthouse in Warwick, Rhode Island.

St. Joseph's Roman Catholic Church is a historic church at 86 Hope Street in Providence, Rhode Island within the Diocese of Providence.

The John Waterman Arnold House, home to the Warwick Historical Society, is an historic house at 11 Roger Williams Avenue in Warwick, Rhode Island. Built in the late 18th century, it is a two-story five-bay wood-frame structure with a central chimney, and a two-story ell extending to the rear.

Budlong Farm is an historic farmhouse in Warwick, Rhode Island. It is a 1-1/2 story wood frame house, with a gambrel roof and a large central chimney. Its current entrance is asymmetrically placed on the north facade, although the original main entry was on the south side. The house was probably built sometime between 1700 and 1720 by John Budlong, whose family was one of the first to settle the area after King Philip's War. The property is a rare local example of architecture to survive from that period.

The Crompton Mill Historic District is a historic district encompassing a mill complex at 20 Remington Street, 53 and 65 Manchester Street in West Warwick, Rhode Island. The mill complex consists of a collection of mainly brick buildings, bounded by the Pawtuxet River and Pulaski, Remington, and Manchester Streets in the village of Crompton. The mill complex formerly extended across the river, but the complex on the west bank was destroyed by fire in 1992. The oldest elements of the complex are the dam site and some of the raceways that provided water power to the mills. The present dam was built in 1908, replacing an 1882 structure. The raceways were built in 1807, around the time of the first mill buildings. The stone Mill No. 1, built 1807, is believed to be the oldest stone mill building in the state. Most of the complex's buildings were built in the late 19th and early 20th centuries by the Providence Manufacturing Company and its successors. The mill was used for textile processing until 1946, when the Crompton Corporation ended production.

Forge Farm is an historic farm in Warwick, Rhode Island. Established in the mid-17th century by the Greene family, it is one of the oldest farms in Rhode Island. It was the birthplace of General Nathanael Greene, a prominent American general in the American Revolutionary War. The core of the main house was built in 1684 by James Greene, son of John Greene, who purchased the land from local Native Americans. It has been extended and altered numerous times in the 18th and 19th centuries. Nathanael Greene was born in this house in 1742, and the farm was owned for many years by Nathanael's brother Christopher, and wife, Deborah (Ward) Greene, daughter of Continental Congress member Samuel Ward.

Captain Oliver Gardiner House is a historic house prominently located in Warwick, Rhode Island. Built about 1750, it is a 2 1⁄2-story wood-frame structure with a gambrel roof. Its main facade has six irregularly-spaced bays, with a centrally positioned entrance. The house is unusual for its period in that it has a large central hallway, a feature not commonly seen until the Federal period. Oliver Gardiner, its first owner, was a ship's captain.
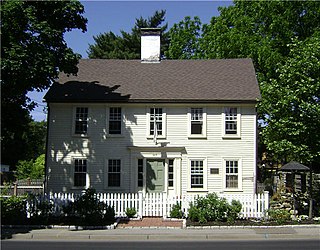
The Caleb Gorton House is a historic 18th-century house located in Warwick, Rhode Island.

The Caleb Greene House is an historic house in Warwick, Rhode Island.

The Moses Greene House is an historic house in Warwick, Rhode Island. It is a 2 1⁄2-story wood-frame house with a large central chimney, and a rear ell. The main block was built c. 1750, and is one of Warwick's few surviving 18th-century houses. It is located on one of the first sites to be occupied by European settlers in Warwick, near one of its first sawmills. In 1750, Moses Greene built his home where Buckeye Brook meets Mill Cove. The home may have served a role in the Underground Railroad—a secret cellar room is accessed by a stone wall that slides aside on iron tracks. The room may have also been used by rum smugglers. The house was listed on the National Register of Historic Places in 1983.

The Peter Greene House is a historic house in Warwick, Rhode Island. The 2-1/2 story wood frame house was built c. 1751, probably by the sons of a militia captain named Peter Greene, and is a rare surviving 18th-century house in Warwick. It has a five-bay facade with a plain door surround, a central chimney, and a rear ell.

The Richard Wickes Greene House is an historic house in Warwick, Rhode Island. The 2-1/2 story wood frame house was built in 1849, and is an excellent local example of Georgian style. Richard Wickes Greene was a ship's captain who acquired the property from the Wickes family in 1826.

The Green–Bowen House is a historic house at 100 Mill Wheel Road in Warwick, Rhode Island, United States. It is a late-date stone-ender house, built c. 1715, and is the oldest surviving house of the locally historically prominent Greene family. It stands on land purchased by John Greene from local Native Americans in 1642, and was probably built by Fones Greene not long after he acquired the land in this area in the early 18th century. The house has a two-story main block, with two rooms on each floor, and its west wall and chimney are built of brick instead of stone. Shed-roof additions dating to 18th century were added abutting the west side and the rear. The property it stands on includes a 20th-century house, and a 19th-century barn and cottage.

The Greene–Durfee House is a historic house at 1272 West Shore Road in Warwick, Rhode Island. The house, a 2-1/2 story wood frame structure with a large central chimney, stands set well back from the west side of the road, opposite Church Avenue and a small cemetery. It is set behind a small wood-frame commercial building and is partially screened from view by bushes. Built c. 1780, it is one of the city's finest Georgian style houses, with a particularly well-preserved interior.
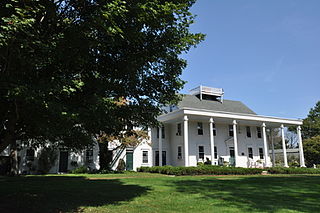
Hopelands is a historic country estate on Wampanoag Road in Warwick, Rhode Island. It is now the campus of the Rocky Hill School, a private college preparatory school. The historic centerpiece of the estate is a Colonial Revival mansion house, whose western ell is a wood-frame structure built in 1686. This house and its associated 75-acre (30 ha) property became the center of one of Warwick's first country estates, when in 1793 a Federal-style house was built by Thomas P. Ives and Hope (Brown) Ives, to which the old building was attached. This was given extensive Colonial Revival treatment in 1885 by Moses Goddard. The estate was acquired by the Rocky Hill School in 1948.
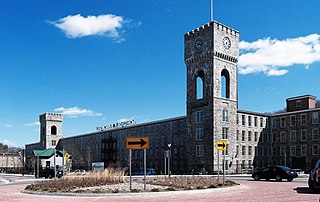
The Royal Mill Complex is an historic textile mill site at 125 Providence Street in West Warwick, Rhode Island. The mill complex was listed on the National Register of Historic Places in 2004. It has recently been completely renovated and remodeled into 250 residential apartments. The complex also includes the Ace Dye Works mill on the south side of the river, which has been converted into lofts. A pedestrian skybridge connects the two mills.

The John R. Waterman House is an historic house at 100 Old Homestead Road in Warwick, Rhode Island. The 2-1/2 story wood frame house was built c. 1800 by John R. Waterman, a prominent local farmer and politician. Waterman played a significant role in what became known as Dorr's Rebellion, an ultimately successful attempt to force liberalizing changes to the state constitution. The house is an excellent local example of Federal style, and is locally distinct for its use of paired interior chimneys instead of a large central one.
Trafalgar Site, RI-639 is a prehistoric archaeological site in Warwick, Rhode Island. The site's primary component is a shell midden. Finds at the site include stone tools, bone, and tools for working bone.





















