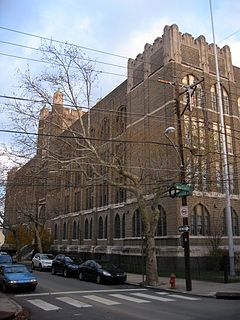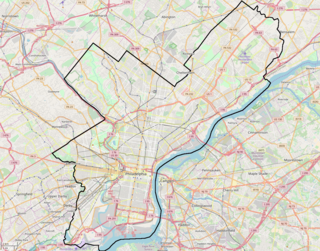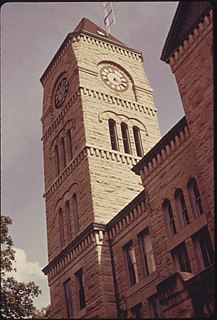
The Kingman County Courthouse, located at 130 Spruce Street in Kingman, Kansas, is an historic 3-story redbrick courthouse building set on a ground-floor basement of rough-faced white limestone. The stairway and entrance portico leading to the main entrance are of the same limestone. Its roof is basically hipped with gables in the middle of each side, pyramids on each corner and an octagonal shaped cupola rising from the center. Built in 1907-08 for Kingman County, it is one of 15 courthouses designed by architect George P. Washburn of Ottawa, Kansas. His design for this building has been called a mixture of Late Victorian, Romanesque, Free Classical and Queen Anne architectural styles.
George Putnam Washburn was a prominent architect practicing in Kansas. Washburn came to Kansas in 1870, worked as a carpenter and architect, and in 1882 opened an architecture practice in Ottawa, Kansas. His son joined his firm which became George P. Washburn & Son. In 1910 George P.'s son-in-law, Roy Stookey, joined the firm, and George P. retired. After George P. died in 1922 the firm became Washburn & Stookey.

Bala Cynwyd Junior High School Complex, is a historic school complex in Bala Cynwyd, Lower Merion Township, Montgomery County, Pennsylvania. The complex includes the Bala Cynwyd Middle School, the Cynwyd Elementary School, as well as the former Lower Merion Academy. The elementary school and middle schools are part of the Lower Merion School District. The Lower Merion Academy / Lower Merion Benevolent School building was built in 1812, and is a 3 1⁄2-story, five-bay, stuccoed stone building with cupola in the Federal style. It was renovated in 1938, in the Colonial Revival style. The Cynwyd Elementary School building was built in 1914, with a rear addition built in 1920. It is a 2 1⁄2-story, Classical Revival style building that features white terra cotta trim and a central entrance with Ionic order columns. The Bala Cynwyd Middle School building was built in 1938, and is a long, flat, two-story brick building in the modern style. A classroom wing was added in 1963. The buildings were renovated and some additions built in 1999.

General Louis Wagner Middle School, formerly General Louis Wagner Junior High School, is a historic middle school located in the West Oak Lane neighborhood of Philadelphia, Pennsylvania. It is a part of the School District of Philadelphia.

Woodrow Wilson Middle School is a historic middle school located in the Castor Gardens neighborhood of Philadelphia, Pennsylvania. It is part of the School District of Philadelphia. The building was designed by Irwin T. Catharine and built in 1892 February, 16. It is a three-story, 15-bay, brick and limestone building in the Classical Revival style. It features a projecting center entrance pavilion, four Doric order columns supporting an entablature, and balustraded parapet. The school was named after the 28th President President of the United States Woodrow Wilson.

Penn Treaty School is a grade 6-12 school in Fishtown, Philadelphia, Pennsylvania. A part of the School District of Philadelphia, it was formerly Penn Treaty Junior High School and Penn Treaty Middle School.

Warren G. Harding Middle School is a historic middle school located in the Frankford neighborhood of Philadelphia, Pennsylvania. It is part of the School District of Philadelphia.

Charles Y. Audenried Junior High School was a historic school building located in the Grays Ferry neighborhood of Philadelphia, Pennsylvania. It was designed by Irwin T. Catharine and built in 1930-1931. It was a three-story, 15 bay, brick building on a raised basement in the Colonial Revival-style. It featured two projecting entrances with stone surrounds, a central entrance with four Doric order columns, projecting brick pilasters, and a brick parapet. The listed building has been demolished and replaced with the modern Universal Audenried Charter High School.

William T. Tilden Middle School is a historic middle school located in the Paschall neighborhood of Philadelphia, Pennsylvania. It is part of the School District of Philadelphia. The building was designed by Irwin T. Catharine and built in 1926–1927. It is a three-story, 11 bay, brick and limestone building in the Late Gothic Revival-style. It features projecting end bays with one-story entrances, brick piers, and a crenellated parapet.

Parkway West High School is a public magnet high school located in the Mill Creek neighborhood of Philadelphia, Pennsylvania. It shares a site with the Middle Years Alternative School for the Humanities (MYA). Both schools are part of the School District of Philadelphia.

Mastery Charter School Shoemaker Campus, formerly William Shoemaker Junior High School, is a historic high school/middle school located in the Carroll Park neighborhood of Philadelphia, Pennsylvania. It is currently a charter school run by Mastery Charter Schools.

Dimner Beeber Middle School was a historic middle school located in the Wynnefield neighborhood of Philadelphia, Pennsylvania. It is part of the School District of Philadelphia. The building was designed by Irwin T. Catharine and built in 1931–1932. It is a three-story, 15 bay, brick building on a stone basement in the Classical Revival-style. It features a projecting center section and projecting end bays, projecting brick pilasters with stone bases and caps, moulded cornice, and balustraded parapet.

The Atchison County Courthouse, located at the southwest corner of 5th and Parallel Streets in Atchison, is the seat of government of Atchison County, Kansas. The stone courthouse was built from 1896 to 1897 and replaced the county's first courthouse, which had been built in 1859. County officials wanted the courthouse to resemble the Franklin County Courthouse in Ottawa, so they hired that building's architect, George P. Washburn, to design the new courthouse. Washburn designed the building in the Romanesque Revival style. The courthouse's design features four corner towers, including a seven-story clock tower. The main entrance to the courthouse has a porch within a large arch; the doorway is contained in a smaller arch. The building has a hip roof with intersecting gable dormers; the towers have pyramidal roofs.

The Ottawa Library is a Carnegie library located at the intersection of 5th and Main Streets in Ottawa, Kansas. Built in 1903, the library housed the collection of the Ottawa Library Association, which was founded in 1873. The Carnegie Foundation provided a $15,000 grant toward the library's construction. George P. Washburn, a prominent Kansas architect who lived in Ottawa, designed the library in a free classical style. The two-story yellow brick building has a limestone foundation and a hipped roof. The building's main entrance has a two-story portico with classical ornamentation, and the rear features a hemicycle.

Stratford Junior High School is a historic junior high school building located in the Cherrydale neighborhood of Arlington, Virginia. It was designed in 1949, and built in 1950. An addition was built in 1995. It is a two- to three-story, concrete post-and-beam building clad primarily in buff brick and sandstone veneer. The building is in a high-style International Style architecture. It features a two-story, three bay projecting portico of exposed concrete on four tapered concrete columns. Other features include a flat parapet roof, decorative minimalism, and the strong horizontal qualities of the building emphasized by the use of finishing materials and banded windows.

Central Middle School is a school of the Hawaii Department of Education that occupies a historic building in Honolulu, Hawaiʻi, built on the grounds of Keoua Hale, the former palace of Princess Ruth Keʻelikōlani of Hawaiʻi.

The Orono Main Street Historic District encompasses a well-preserved collection of predominantly residential 19th century buildings in Orono, Maine. It extends along Main Street's west side between Maplewood Avenue and Goodridge Road, and on the east side between Spencer and Pine Streets. The area was part of Orono's early settlement, and of a period of rapid growth in the first half of the 19th century. The district was listed on the National Register of Historic Places in 1977.

Washington Junior High School and Jefferson Grade School is an historic school building located in Clinton, Iowa, United States. Des Moines architects Karl Keffer and Earl E. Jones designed the building in the Art Deco style. A. H. Morrell served as the associate architect. The original portion of the building was constructed from 1933 to 1935 by Ringland-Johnson Company. It is a large, two-story structure with a brick exterior and stone trim and accent panels. The relief of geometric designs at the entry is of particular interest. Additions were added to the rear of the building in 1952 and in 1972. A contemporary Jefferson Elementary School was built on the same property and replaced this school building in 2006. The building was used as a middle school until late 2014 when a new Clinton Middle School was completed. The former school building was listed on the National Register of Historic Places in 2015. Plans call for the building to be converted into senior apartments.

The B Avenue NE Historic District is a nationally recognized historic district located in Cedar Rapids, Iowa, United States. It was listed on the National Register of Historic Places in 2013. At the time of its nomination it consisted of 210 resources, which included 167 contributing buildings, and 43 non-contributing buildings. This is a working and middle-class neighborhood northeast of the campus of Coe College. It includes single-family dwellings, a church, and a school. The buildings are representative of various architectural styles and vernacular building forms popular from c. 1875 to 1963. The oldest house was built in 1873 and moved here in the early 20th century. Bungalow, Craftsman, and American Foursquare houses are dominant. A simple side-tower church, originally Central Park Presbyterian Church, was built in 1904. For the most part, architect-designed buildings are a rarity here. The houses are designs from pattern books. Cedar Rapids architect William J. Brown designed Benjamin Franklin Junior High School (1923).

University Junior High School is a historic former secondary school on the University of Texas at Austin campus in Austin, Texas. Opened in 1933 as a joint project between the university and the Austin Independent School District, the school served both as a public junior high school and as a laboratory school for the university's Department of Education until 1967, when the school was closed and the facility turned over to UT. Today, the building houses the university's School of Social Work and its Child Care Center. The school was added to the National Register of Historic Places in 2001.






















