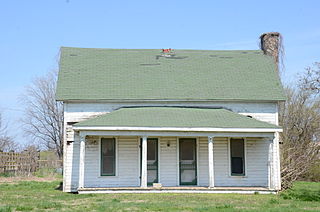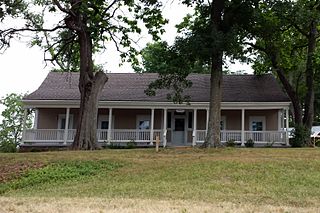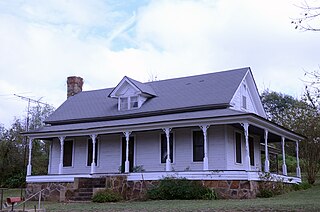
The Fielder House is a historic house in Fordyce, Arkansas. Its oldest portion built in 1875, it is the oldest building in Dallas County, predating Fordyce's founding. It stands on the south side of US 79B in the west side of the city, and looks today like a single-story central-hall gable-roof structure with a rear shed addition, and a shed-roof porch extending across the front. The core of the house is a log structure, which is now the west side of the building. In the 1880s the eastern pen was added, creating a dog trot structure, which was then filled in and enclosed by later additions. The house is also notable for being the home of the aunt of author Harold Bell Wright, who is said to have written some of his works there.

The Ed Knight House is a historic house near Pine Grove, a rural community in Dallas County, Arkansas. It is located on County Road 275 off Arkansas Highway 128. In appearance it resembles a double pen house, a narrow and wide structure with a gable roof. Its oldest portion is a dog trot log structure built c. 1880, after which the central passageway was enclosed and an ell added to the south end. This was then sheathed in horizontal weatherboarding. The front facade has a hip-roof porch extending across its width, supported by six turned posts, with jigsaw-cut brackets. The Knights were a prominent local family who settled the area in the 1840s.

The William Stone House is a historic house at the southeastern corner of the junction of Arkansas Highway 306 and Doris Lane in Colt, Arkansas. It is a 1-1/2 story wood-frame structure, roughly in an L shape. One leg of the L is on the right side, with a front-gable roof, extending south from the highway. Set slightly back from the front of this section, the second leg of the L extends east, with a hip roof and a porch extending its width with six Tuscan columns for support. The house is a fine local example of Plain Traditional architecture with Folk Victorian and Colonial Revival flourishes.

The Davis House is a historic house at the corner of Wolf Street and Arkansas Highway 5 in Norfork, Arkansas. It is a vernacular Plain-Traditional 1-1/2 story frame structure, with a hip roof and a stuccoed foundation. It has a hip-roofed porch extending across its front, and shed-roof dormers piercing its distinctive pyramidal roof on two elevations. The house was built c. 1928 for Charley Blevins, but was owned for about 50 years by members of the Davis family.

The Banks House is a historic house on Arkansas Highway 72 west of Hiwasse, Arkansas. Built in 1900, it is a 1-1/2 story wood frame rendition of a double pen form more often found in log construction. It has weatherboard siding, a side gable main roof, and a wide single story front porch with round columns and a hip roof. A chimney rises at the eastern end, and an ell extends the house to the rear. It is a well-preserved local example of vernacular frontier architecture.

The Maguire-Williams House is a historic house at 19105 Arkansas Highway 74 east of Elkins, Arkansas. It is a 1-1/2 story log and frame structure, finished in wooden clapboards, with a side gable roof. The house appears to have been built between about 1838 and 1877, and includes a frame addition to the rear and an open porch extending across the width of its front. The oldest log pen of the structure has been dated by dendrochronology to c. 1838, with a second wood frame pen, in dog trot layout, added c. 1867. It is one of the county's older antebellum buildings.

The George Anderson House is a historic house located in rural central-western Stone County, Arkansas, a few miles west of Big Spring.

The Aday-Stephenson House is a historic house located on the west side of Pine Street in Marshall, Arkansas.

The Samuel Brown House is a historic house in West Richwoods, Arkansas. Located down a long lane south of Arkansas Highway 9, it is a single-story log dogtrot house, with its two pens separated by an open breezeway. Its gable roof extends over the front (western) facade to create a porch, supported by chamfered wooden posts. The house is believed to retain its original weatherboard siding. A period smokehouse stands just south of the main house. The house was built in 1848 by Samuel Brown, who moved to Arkansas from North Carolina in 1840, and was progressively refined by him over the following decades as his financial condition improved.

The Henry Copeland House is a historic house on Arkansas Highway 14 in Pleasant Grove, a small community in southeastern Stone County, Arkansas. It is a single-story wood frame structure, built in a traditional dogtrot form with two pens and a breezeway. Ells extend the house to the rear and off the northern pen. A hip-roof porch extends across the front, supported by turned posts. Built about 1895, the house is a fine local example of period vernacular architecture combining traditional forms with the then-fashionable Victorian styles.

The H.J. Doughtery House is a historic house on the west side of Arkansas Highway 14 in Marcella, Arkansas. Set relatively close to the road, it is a single-story wood frame dogtrot house, with a gable roof and an shed-roofed front porch extending across the east-facing front facade. It is clad in weatherboard and rests on stone piers. A fieldstone chimney rises at the northern end. Built about 1905, this house shows the evolution of the dogtrot, by the regular enclosure of its central breezeway, to something more closely resembling a center-hall plan house.

The Joe Emmer House was a historic house in rural northern White County, Arkansas. It was located on County Road 47, northwest of the Holly Springs Church. It was a single-story single-pen log structure, with a side gable roof and a shed-roof porch across the front. The logs were hand-hewn and joined by dovetailed notches. A frame addition extended the building to the west. The house was built c. 1890, and was one of about thirty such houses remaining in the county.

The Taylor-Stokes House is a historic log house in rural southeastern Stone County, Arkansas. It is located off County Road 37, about 0.5 miles (0.80 km) west of Arkansas Highway 14, south of Marcella. It is a saddle-bag log structure, with two log pens on either side of a central chimney. A gable roof covers the pens and extends over porches on either side of the pens. The log structure is sheathed in weatherboard. Built in 1876, it is one of the oldest known log structures in Stone County, and the only one that is a saddle-bag variety.

The Milt Gooden House was a historic house in rural White County, Arkansas. It was located on the west side of County Road 83, about 0.5 miles (0.80 km) south of its junction with County Road 205, southeast of Bald Knob. It was a single-story double-pen structure, built out of wood framing, and was finished with a side gable roof and board-and-batten siding. A porch extended across its front (eastern) facade, supported by simple square posts. The house was built about 1921, and was a well-preserved example of period vernacular architecture.

The Reeves-Melson House is a historic house in rural Montgomery County, Arkansas. It is a private inholding within Ouachita National Forest, located on the east side of Miles Road, north of Bonnerdale and east of Alamo. It is a single story dogtrot, with a log pen and a wooden frame pen separated by a breezeway under a gable roof. A shed-roof porch extends across the front, and the building is clad in weatherboard. The log pen has a trapdoor providing access to a dugout cellar, a feature not typically found in regional dogtrot houses. The log pen was built in 1882 by William Reeves, and the frame pen was built in 1888 by Larkin Melson.

The Thomas Hunt House was a historic house in rural White County, Arkansas. It was located north of Plainview, on the east side of Arkansas Highway 157, just south of County Road 704. It was a single-story wood frame double-pen structure, with a gabled roof and a projecting front gable with a wraparound porch supported by chamfered posts. Built about 1885, it was a rare surviving example of the double-pen frame form, prior to its destruction by fire in 2015.

The L.D. Hutchinson House is a historic house on the east side of Arkansas Highway 31 in the small community of Floyd, Arkansas, a short way north of its junction with Arkansas Highway 305. The house is a 1 1⁄2 story wood frame structure, with a side gable roof and novelty siding. A single-story shed-roof porch extends across the west-facing front, supported by turned posts with decorative wooden bracket at the top. A single gabled dormer projects from the center of the roof, and an ell extends to the rear of the house, giving it a T shape. The house was built in 1914 by L.D. Hutchinson, a local farmer who also operated the local general store and post office.

The A.J. Smith House was a historic house on Arkansas Highway 385 in Griffithville, Arkansas. It was a two-story wood frame structure, with a T-shaped gable-roofed structure, weatherboard siding, and a foundation of brick piers. A hip-roofed porch extended across the front of the projecting T section and around the side. The house was built about 1887, and was one of White County's few surviving 19th-century houses.

The Otha Walker Homestead is a historic house on the south side of Arkansas Highway 36, east of the small town of West Point, Arkansas. It is a 1-1/2 story double-pile central hall plan structure, topped by a hip roof and clad in novelty siding. A porch extends across the front (north) facade and around the east side, with a shed roof that has exposed rafter ends, and is supported by wooden box columns. The house, built about 1915, is one of the few of this type built in White County between 1914 and 1939.

The Thomas J. Hankins House is a historic house in the crossroads hamlet of Sand Gap in far northern Pope County, Arkansas. It is located about 375 feet (114 m) north of the junction of Arkansas Highways 123 and 7, on the west side of Highway 7. It is a single-story wood frame structure, with a gabled roof, novelty siding, and stone foundation. The roof, its gable end facing front, extends over the front porch, supported by square posts, and there is a square diamond window in the gable center. Built in 1929, it is good local example of vernacular Craftsman design.
















