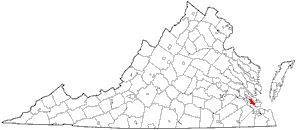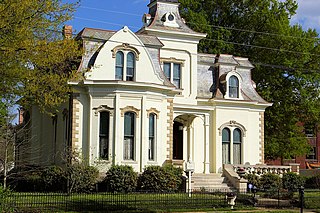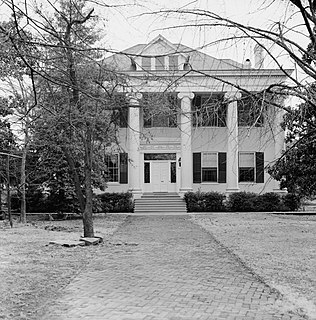
The Eaker Site (3MS105) is an archaeological site on Eaker Air Force Base near Blytheville, Arkansas that was declared a National Historic Landmark in 1996. The site is the largest and most intact Late Mississippian Nodena Phase village site within the Central Mississippi Valley, with archaeological evidence indicating a palisaded village some 50 acres (20 ha) in size, with hundreds of structures. The site's major period of occupation was 1350–1450 CE, although evidence of occupation dates back to 600 CE. The site is also hypothesized to have been occupied by the Quapaw prior to a migration further south, after which they made contact with Europeans in the late 17th century.

The Menard-Hodges Site (3AR4), is an archaeological site in Arkansas County, Arkansas. It includes two large platform mounds as well as several house mounds. It is the type site for the Menard phase, a protohistoric Mississippian culture group.

The Arden Park–East Boston Historic District is a neighborhood in the City of Detroit, Michigan, bounded on the west by Woodward Avenue, on the north by East Boston Boulevard, on the east by Oakland Avenue, and on the south by Arden Park Boulevard. The area is immediately adjacent to the larger Boston-Edison Historic District, on the opposite side of Woodward Avenue, and is in close proximity to Atkinson Avenue. There are 92 homes in the district, all on East Boston and Arden Park Boulevards. Arden Park Boulevard and East Boston Boulevard feature prominent grassy medians with richly planted trees and flowers. The setbacks of the homes are deep, with oversized lots. The district was listed on the National Register of Historic Places in 1982.

This is a list of the National Register of Historic Places listings in Newport News, Virginia.

The Governor's Mansion Historic District is a historic district covering a large historic neighborhood of Little Rock, Arkansas. It was listed on the National Register of Historic Places in 1978 and its borders were increased in 1988 and again in 2002. The district is notable for the large number of well-preserved late 19th and early 20th-century houses, and includes a major cross-section of residential architecture designed by the noted Little Rock architect Charles L. Thompson. It is the oldest city neighborhood to retain its residential character.

The University of Arkansas Campus Historic District is a historic district that was listed on the National Register of Historic Places on September 23, 2009. The district covers the historic core of the University of Arkansas campus, including 25 buildings.

This is a list of the National Register of Historic Places listings in Jefferson County, Arkansas.

This is a list of the National Register of Historic Places listings in Monroe County, Arkansas.

The Ephraim and Emma Woodworth Truesdell House is a private house located at 1224 Haggerty Road in Canton Township, Michigan. The structure is significant because it is one of the most finely crafted houses in the township and because of its association with one of the most important families in the area. It was listed on the National Register of Historic Places in 2003.

The Chi Omega Chapter House is a building built in 1927 on the campus of the University of Arkansas in Fayetteville, Arkansas. The building was listed on the National Register of Historic Places in 1995.

John Parks Almand was an American architect who practiced in Arkansas from 1912 to 1962. Among other works, he designed the Art Deco Hot Springs Medical Arts Building, which was the tallest building in Arkansas from 1930 to 1958. Several of his works, including the Medical Arts Building and Little Rock Central High School, are listed on the National Register of Historic Places.

The T.C. McRae House is a historic house at 506 East Elm Street in Prescott, Arkansas. This 2-1/2 story wood frame house was designed by Charles L. Thompson and built in 1919. Its craftsman style includes a shed-roof entry porch with large brackets and exposed rafter ends. It is one of a number of buildings commissioned from Thompson by the McRae family.

The H. M. Anderson House is a historic house in Little Rock, Arkansas.

The MacArthur Park Historic District encompasses a remarkably well-preserved collection of Victorian buildings in the heart of Little Rock, Arkansas. The main focal point of the district is MacArthur Park, site of the Tower Building of the Little Rock Arsenal and Little Rock's 19th-century military arsenal. The district extends north and west from the park for about four blocks, to East Capitol Avenue in the north and Scott Street to the west, and extends south, beyond Interstate 630, to East 17th Street. This area contains some of the city's finest surviving antebellum and late Victorian architecture, including an particularly large number (19) of Second Empire houses, and achieved its present form roughly by the 1880s. The MacArthur Park Historic District was listed on the National Register of Historic Places in 1977.

The Angelo Marre House, also known as Villa Marre, is a historic house at 1321 Scott Street in Little Rock, Arkansas. It is a high style Italianate house, two stories in height, with a flared mansard roof and a 2 1⁄2-story tower set above its entry. Built of painted brick, it has been a landmark of the city since its construction, and has had at least two notable occupants: Jeff Davis, a Governor of Arkansas, and Edgar Burton Kinsworthy, a state attorney general and long-serving state senator.

The C.D. Kelly House is a historic house at Main and Adams Streets in Judsonia, Arkansas. It is a 1-1/2 story brick structure with Craftsman styling. It has a gabled roof, with a central projecting half-story that is also gabled. Gabled projections extend in several directions from the main block, with all of the gables and eaves exhibiting exposed rafters and large supporting brackets. Built about 1925, it is the city's finest example of the Craftsman style in brick.

The Pike–Fletcher–Terry House, also known as just the Terry Mansion and now the Community Gallery at the Terry House, is a historic house at 8th and Rock Streets in central Little Rock, Arkansas. It is a large two-story Greek Revival building, whose grounds occupy the western end of a city block bounded by Rock, 8th, and 7th Streets. Its most prominent feature is its north-facing six-column Greek temple portico. The house was built in 1840 for Albert Pike, a leading figure in Arkansas' territorial and early state history. It has also been home to John Fletcher, a prominent Little Rock businessman and American Civil War veteran, and David D. Terry, Fletcher's son-in-law and also a prominent Arkansas politician. It was then home to prominent philanthropist and political activist Adolphine Fletcher Terry. She and her sister Mary Fletcher Drennan willed the family mansion to the city, for use by the nearby Arkansas Art Center. It has been a municipal building since 1964. It served as the Arkansas Decorative Arts Center from 1985 to 2003. it is now used by the Art Center as an event space and gallery.

The Harton House is a historic house at 1821 Robinson Avenue in Conway, Arkansas. It is a large, irregularly massed 2-1/2 story wood frame house with a hip roof and clapboard siding. The roof is studded with cross gables exhibiting a half-timbered appearance, and a single-story porch wraps around the front and side, supported by brick piers. Built in 1890, the house is a distinctive combination of Queen Anne and Colonial Revival styling. It was built for D. O. Harton, a prominent local businessman.

Charles Sumner Sedgwick was an American architect based in Minneapolis, Minnesota.



















