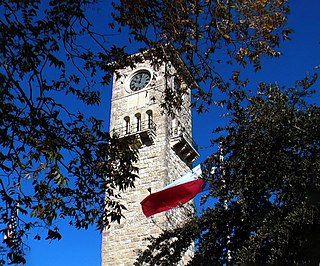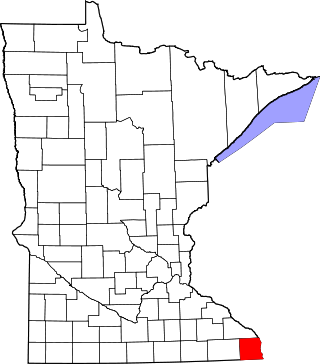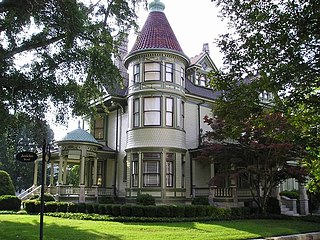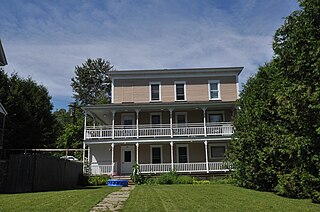Related Research Articles

Fort Sam Houston is a U.S. Army post in San Antonio, Texas. Known colloquially as "Fort Sam," it is named for the U.S. Senator from Texas, U.S. Representative from Tennessee, Tennessee and Texas governor, and first president of the Republic of Texas, Sam Houston.

This is a list of sites in Minnesota which are included in the National Register of Historic Places. There are more than 1,700 properties and historic districts listed on the NRHP; each of Minnesota's 87 counties has at least 2 listings. Twenty-two sites are also National Historic Landmarks.

The President Street Station in Baltimore, Maryland, is a former train station and railroad terminal. Built in 1849 and opened in February 1850, the station saw some of the earliest bloodshed of the American Civil War (1861-1865), and was an important rail link during the conflict. It is the oldest surviving big-city railroad terminal in the United States.

Eastside Park is a residential neighborhood in the Eastside of Paterson, New Jersey. The Eastside Park section of the city is generally defined as the area of the city bordered by Vreeland Avenue and East 33rd Street to the west, 20th Avenue to the south, McLean Boulevard to the east, and Martin Luther King, Jr. Way (Broadway) to the north. The Eastside Park section is delineated from the Manor section of the city by Broadway, which becomes Route 4 before crossing the Passaic River into Elmwood Park in Bergen County.

This is a list of the National Register of Historic Places listings in Winona County, Minnesota. It is intended to be a complete list of the properties and districts on the National Register of Historic Places in Winona County, Minnesota, United States. The locations of National Register properties and districts for which the latitude and longitude coordinates are included below, may be seen in an online map.

This is a list of the National Register of Historic Places listings in Houston County, Minnesota. It is intended to be a complete list of the properties and districts on the National Register of Historic Places in Houston County, Minnesota, United States. The locations of National Register properties and districts for which the latitude and longitude coordinates are included below, may be seen in an online map.

Congregation Beth Israel is a Reform Jewish congregation and synagogue located at 5600 North Braeswood Boulevard, in Houston, Texas, in the United States. The congregation, founded in 1854, is the oldest Jewish congregation in Texas; and it operates the Shlenker School.

The Burge House is a historic house located in Houston, Texas, United States. It was listed on the National Register of Historic Places on June 22, 1983. It is in the Houston Heights neighborhood, one of the first planned suburbs in Texas.

The Christopher F. Dixon Jr. House is a historic house located in Payson, Utah, United States. It was listed on the National Register of Historic Places on November 7, 1977.

Riverdale is a historic plantation house near Selma, Dallas County, Alabama. Architectural historians consider it to be the "most elegant and refined house of its period in Dallas County." The two-story wood-frame house was built in the Federal-style in 1829. It is five bays wide, with a two-tiered, pedimented portico spanning the central bay. It was built by Virgil H. Gardner, a native of Jones County, Georgia, for his bride, Margaret Loise Aylett of Virginia. Their daughter, Mary Gardner, was married in the house in 1854 to Henry Quitman, son of former Mississippi governor John A. Quitman.

P. D. Gwaltney Jr. House is a historic home located at Smithfield, Isle of Wight County, Virginia. The house was built about 1900, and is a large two-story, rectangular, Queen Anne style wood frame mansion with three porches. It features an elaborate profile punctuated by a corner turret, projecting bays, and a complex roof form. It was the primary residence of Pembroke Decatur Gwaltney Jr. of the Gwaltney meat empire.

The P. D. Burton House is a historic house at 305 Chestnut Street in Lewisville, Arkansas. The two-story wood-frame house was built in 1916 for Percy Duffield Burtun, and is an excellent local example of American Craftsman architecture. Its features include a jerkinhead roof with exposed rafter ends, and a porch supported by large brick piers and large brackets.

McKenstry Manor, also known as the Kellogg House, is a historic house on Vermont Route 12 in northern Bethel, Vermont. Built about 1800, it is a well-preserved example of Federal period architecture in the town, built based on a published design of Asher Benjamin. It was listed on the National Register of Historic Places in 1978.

The Nichols House is a historic house at the junction of Little John and Waterman Roads, south of the East Barre village of the town of Barre, Vermont. Built in 1799, it is one of the Barre area's oldest surviving buildings, built by one of the town's first settlers. It was listed on the National Register of Historic Places in 1978.

The Cote Apartment House is a historic multi-unit residential building at 16 Elm Street in St. Johnsbury, Vermont. Built in 1914, it is a distinctive late example of Victorian architecture, set as part of a group of buildings typical of residential developments by the town's French Canadian immigrants. The building was listed on the National Register of Historic Places in 1994.
Edwin Augustus Keeble was an American architect who was trained in the Beaux-Arts architecture tradition. He designed many buildings in Tennessee, including homes, churches, military installations, skyscrapers, hospitals and school buildings, some of which are listed on the National Register of Historic Places. He is best known for Nashville's landmark Life and Casualty Tower built in 1957 which was the tallest commercial structure in the Southeastern United States at that time. It reflected an architectural turn to modernism and was one of the first buildings emphasizing energy efficiency.
The Guildford Dudley Sr. and Anne Dallas House is a historic house in Forest Hills, Tennessee, United States.

The Stevenson House, is a historic two-story Spanish Colonial style building located at 530 Houston Street in Monterey, California. It was a boarding house called the French Hotel, built circa 1836. The Scottish author Robert Louis Stevenson lived there in 1879, writing and courting his future wife. It is now a museum and property of the Monterey State Historic Park. The building was listed on the National Register of Historic Places on January 7, 1972. The building is also listed as a California historical landmark #352.
References
- ↑ "National Register Information System". National Register of Historic Places . National Park Service. July 9, 2010.
- 1 2 3 e_Philip Thomason (April 23, 2003). "National Register of Historic Places Registration: P.D. Houston, Jr., House / Woods Cote". National Park Service . Retrieved February 19, 2018. With 12 photos from 2002.
- ↑ "Houston Jr., P.D., House". National Park Service. Retrieved August 28, 2016.