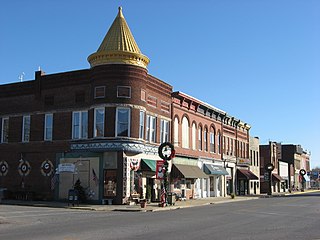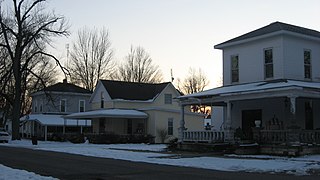
Chatham–Arch is a neighborhood located immediately east of Downtown Indianapolis, Indiana, United States. This neighborhood is one of the oldest in Indianapolis, dating back to the mid 19th century. Chatham–Arch contains many of Indianapolis's historic homes.

The Orange County Courthouse is located on Courthouse Square in Paoli, Indiana at the intersection of State Roads 37, 56 and US Highway 150.

Vernon Historic District is a national historic district located in Vernon and Vernon Township, Jennings County, Indiana. It encompasses 42 contributing buildings and 3 contributing sites in Vernon. The district largely developed between about 1830 and 1900, and includes notable examples of Italianate, Greek Revival, and Federal style architecture. Notable contributing resources include the Jennings County Courthouse (1859), American House tavern, "Rat Row" apartments, Jacob Clinton House (1834), Judge Hickman New House (1832), John Bassnett House (1844), Gen. Robert S. Foster House (1840), Methodist Church (1817), Vernon Presbyterian Church (1832), Baptist Church (1871), a stone arch (1832), Tunnel Mill site, and Vinegar Mill site.

The Howard Park Historic District is a national historic district located at South Bend, St. Joseph County, Indiana. It encompasses 27.6-acres and includes 51 contributing buildings, 2 additional contributing structures, and 1 further contributing site. It developed between about 1880 and 1947, and includes notable examples of Queen Anne, Colonial Revival, Renaissance Revival, Prairie School, and Bungalow / American Craftsman style architecture and works by architects Austin & Shambleau. Notable buildings include the Sunnyside Apartments (1922), Studebaker / Johnson House (1907), Zion Evangelical Church, the Works Progress Administration built Howard Park Administrative Building (1940), and Lister / Plotkin House (1882).

Downtown Aurora Historic District is a national historic district located at Aurora, Dearborn County, Indiana. The district encompasses 272 contributing buildings, 1 contributing site, and 3 contributing structures in the central business district of Aurora. The district developed between about 1830 and 1944, and includes notable examples of Italianate, Federal, and Greek Revival style architecture. Located in the district are the separately listed Aurora City Hall, Aurora Methodist Episcopal Church, Aurora Public Library, First Evangelical United Church of Christ, First Presbyterian Church, George Street Bridge, Hillforest, Lewis Hurlbert, Sr. House, Leive, Parks and Stapp Opera House, and George Sutton Medical Office. Other notable buildings include the T. and J.W. Gaff Distillery (1843), First National Bank (1924), I.O.O.F. Hall (1887), B&O Railroad Station (1911-1917), John Neff Building, Chamber Stevens & Co. Dry Goods Store, U.S. Post Office (1935), Star Milling Co. (1891), and St. John's Evangelical Lutheran Church (1874).

Attica Main Street Historic District is a national historic district located at Attica, Fountain County, Indiana. The district encompasses 36 contributing buildings, 1 contributing site, and 2 contributing structures in a predominantly residential section of Attica. It developed between about 1840 and 1940, and includes notable examples of Late Victorian, Greek Revival, and Federal style architecture. Located in the district is the separately listed Marshall M. Milford House. Other notable contributing resources include McDonald Park, Parker-Clark House, Attica Presbyterian Church (1849), Ziegler House, Rolphing-Colvert Home, "Ladies Library" (1889), former Church of Christ (1891), and Attica Methodist Church (1921).

Danville Main Street Historic District is a national historic district located at Danville, Hendricks County, Indiana. The district encompasses 37 contributing buildings in a residential section of Danville. The district developed between about 1844 and 1920 and includes notable examples of Greek Revival, Gothic Revival, Italianate, Queen Anne, American Foursquare, and Bungalow / American Craftsman style architecture. Notable buildings include the Harry Underwood House (1914), J.W. Morgan House (1868), John Shirley House (1885), and the Scearce House (1910).

Old Plat Historic District is a national historic district located at Huntington, Huntington County, Indiana. The district includes 177 contributing buildings and 2 contributing structures in a mixed residential section of Huntington. It developed between about 1860 and 1920 and includes notable examples of Greek Revival, Gothic Revival, Italianate, and Queen Anne style architecture. Notable buildings include the Mathew Luber House, George W. Humbert House, Trinity Methodist Episcopal Church (1914), First Church of Christ Scientist, and Masonic Temple (1926).

Bloomington West Side Historic District is a national historic district located at Bloomington, Monroe County, Indiana. The district encompasses 394 contributing buildings, 2 contributing sites, and 2 contributing structures in a mixed residential, commercial, and industrial section of Bloomington. It developed between about 1850 and 1946, and includes notable examples of Queen Anne and Bungalow/American Craftsman style architecture. Located in the district are the separately listed Elias Abel House, Cantol Wax Company Building, Coca-Cola Bottling Plant, Cochran-Helton-Lindley House, Illinois Central Railroad Freight Depot, Johnson's Creamery, and Second Baptist Church. Other notable contributing resources include the Works Progress Administration constructed wading pool, White Oak Cemetery, Ninth Street Park, Bloomington Wholesale Foods Warehouse, Bloomington Garage, Curry Buick, Banneker School, Bethel African Methodist Episcopal Church, and Bloomington Frosted Foods.

Newberry Friends Meeting House, now the Friends of Jesus Fellowship Friends Church, is a historic Quaker meeting house and cemetery located in Paoli Township, Orange County, Indiana. It was built in 1856, and is a one-story, rectangular, vernacular Greek Revival style frame building. It sits on a rubble limestone foundation and is sheathed in clapboard siding. The adjacent cemetery was established in 1818, and the earliest marked burials date to the 1840s. The congregation played a significant role in the settlement of African Americans in Orange County.

Orleans Historic District is a national historic district located at Orleans, Orange County, Indiana. The district encompasses 163 contributing buildings, 4 contributing sites, and 10 contributing objects in the central business district and surrounding residential sections of Orleans. It developed between about 1837 and 1958, and includes notable examples of Italianate, Queen Anne, Second Empire, Gothic Revival, Colonial Revival, Classical Revival, Tudor Revival, and Bungalow / American Craftsman style architecture. Notable buildings include the Cornelius-Osborn Building (1927), Magner-Lindsey Hotel, Roberts Building / Herle's Restaurant, Presbyterian Church, Methodist Episcopal Church (1915), Bowles Building (1889), Hollowell Brothers Building (1897-1898), Orleans Public Library (1915), and Ashland Service Station (1955).

Farmland Downtown Historic District is a national historic district located at Farmland, Randolph County, Indiana.

Chapin Park Historic District is a national historic district located at South Bend, St. Joseph County, Indiana. It encompasses 260 contributing buildings and 3 contributing sites in the Park Avenue neighborhood of South Bend. Most of its development occurred between about 1890 and 1910 on land formerly comprising the estate of Horatio Chapin, an early settler of South Bend. The neighborhood includes examples of Second Empire, Queen Anne, and Gothic Revival style architecture. Notable buildings include the Horatio Chapin House, Judge Andrew Anderson House, Hodson's Castle (1888), South Bend Civic Theater (1898), YMCA (1928), and Christian Science Church (1916).

East Washington Street Historic District is a national historic district located at South Bend, St. Joseph County, Indiana. It encompasses 71 contributing buildings and 1 contributing structure in a predominantly residential section of South Bend. It developed between about 1880 and 1947, and includes notable examples of Italianate, Colonial Revival, American Foursquare, and Bungalow / American Craftsman style architecture and works by architects Austin & Shambleau. Notable buildings include the James and Marie Zimmerman House (1921), Eger House (1911), George and Emma Hewitt House (1905), Ruth and Edwin H. Sommerer House (1930), Chauncey T. Fassett House (1898), Dougdale Carriage Barn (1900), and Sunnyside Presbyterian Church.

West Washington Historic District is a national historic district located at South Bend, St. Joseph County, Indiana. It encompasses 330 contributing buildings in an upper class residential section of South Bend. It developed between about 1854 and 1910, and includes notable examples of Italianate, Greek Revival, and Romanesque Revival style architecture. Located in the district are the separately listed Morey-Lampert House, Oliver Mansion designed by Lamb and Rich, Second St. Joseph County Courthouse, South Bend Remedy Company Building, and Tippecanoe Place. Other notable buildings include the Bartlett House (1850), Birdsell House (1897), DeRhodes House designed by Frank Lloyd Wright, Holley House, Kaiser-Schmidt House, Listenberger-Nemeth House, O'Brien House, Oren House, The People's Church (1889), St. Hedwig's Church, St. Patrick's Church (1886), St. Paul's Memorial United Methodist Church (1901), West House, and a rwo of worker's house.

Park Mary Historic District is a national historic district located at Lafayette, Tippecanoe County, Indiana. The district encompasses 106 contributing buildings and 1 contributing structure in a predominantly residential section of Lafayette. It developed between about 1853 and 1950 and includes representative examples of Italianate, Queen Anne, and Bungalow / American Craftsman style architecture. Notable contributing buildings include the Thomas Hull House (1870), Fry House (1873), Perrin House (1868), Fletmeyer House (1881), Keipner House (1885), Behm House (1858), Greagor House (1873), Ulrick House, John and William Levering House (1858), Sawyer House (1868), Lafayette Christian Reformed Church (1929), Lincoln School (1923), and Lafayette Armory (1927).

Battle Ground Historic District is a national historic district located at Battle Ground, Tippecanoe County, Indiana. The district encompasses 129 contributing buildings in the central business district of Battle Ground, including the site of the Battle of Tippecanoe. It developed between about 1811 and 1930 and includes representative examples of Queen Anne, Colonial Revival, and Bungalow / American Craftsman style architecture. Notable contributing resources include the Soldier's Memorial (1908), Carpenter Hall / Service Center, Chapel, Winans House, Battle Ground United Methodist Church (1920), Masonic Lodge, Odd Fellow Lodge (1899), and Knights of Pythias Lodge (1899).

Dayton Historic District is a national historic district located at Battle Ground, Tippecanoe County, Indiana. The district encompasses 82 contributing buildings and 1 contributing site in the central business district and surrounding residential sections of Dayton. It developed between about 1830 and 1952 and includes representative examples of Greek Revival, Italianate, Second Empire, and Bungalow / American Craftsman style architecture. Notable contributing resources include the Lantz Building (1941), Reincke-Hawkins House, Castle Block (1894), Baker-Yost House, First Presbyterian Church (1899), and Gladden-Goldsbury House.

Liberty Residential Historic District is a national historic district located at Liberty, Union County, Indiana. The district encompasses 67 contributing buildings in a predominantly residential section of Liberty. It developed between about 1841 and 1920 and includes representative examples of Greek Revival, Italianate, Queen Anne, Colonial Revival, Bungalow / American Craftsman, and Ranch style architecture. Notable contributing buildings include the First Presbyterian Church (1889), Union County Public (Carnegie) Library (1915), John S. Nixon House (1879), John B. Macy House (1876), and Union County Seminary (1841).

Roann Historic District is a national historic district located at Roann and Paw Paw Township, Wabash County, Indiana. It encompasses 117 contributing buildings, 2 contributing sites, and 1 contributing structure in the central business district and surrounding residential sections of Roann. It developed between about 1853 and 1961, and includes representative examples of Gothic Revival, Italianate, Queen Anne, Second Empire, Colonial Revival, and Streamline Moderne style architecture. Located in the district are the separately listed Roann Covered Bridge, Roann-Paw Paw Township Public Library, and Thomas J. Lewis House. Other notable buildings include the First Brethren Church (1891), Dersham House and Veterinary Clinic, Roann Christian Church (1961), Watson House, Universalist Church (1875), Roann Methodist Church (1898), Paw Paw Township School (1941), James Van Buskirk House, Halderman Building, U.S. Post Office and Medical Building (1958), Nicely Oil Service Station (1938), Comer Building (1920), and Spiece House.



























