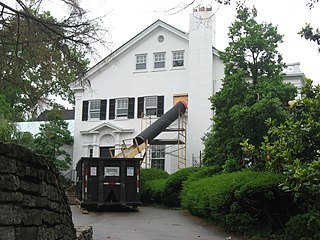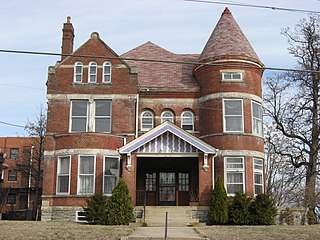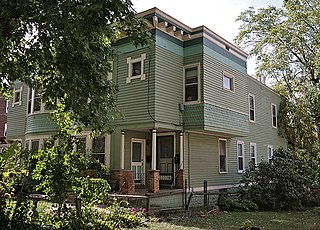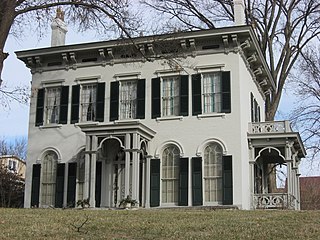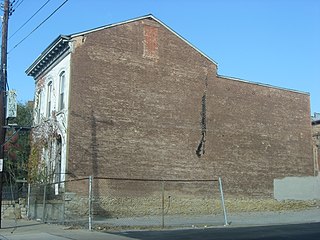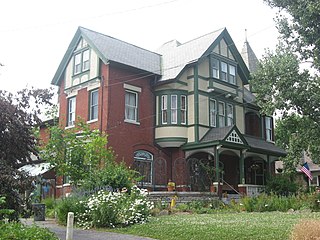Park Flats | |
 Front and southern side of the flats | |
| Location | 2378-2384 Park Ave., Cincinnati, Ohio |
|---|---|
| Coordinates | 39°7′32″N84°29′10″W / 39.12556°N 84.48611°W Coordinates: 39°7′32″N84°29′10″W / 39.12556°N 84.48611°W |
| Area | Less than 1 acre (0.40 ha) |
| Built | 1904 |
| Architect | Charles Mayer |
| Architectural style | Early Commercial, Chicago School |
| Part of | Over-the-Rhine Historic District (#85002835) |
| NRHP reference # | 83001986 [1] |
| Added to NRHP | September 8, 1983 |
The Park Flats are an apartment building in the Walnut Hills neighborhood of Cincinnati, Ohio, United States. Built in 1904, [1] the flats are a four-story brick building with an unusual mix of architectural styles. [2]
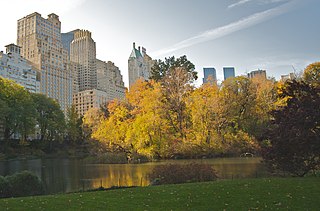
An apartment, flat or unit is a self-contained housing unit that occupies only part of a building, generally on a single storey. There are many names for these overall buildings, see below. The housing tenure of apartments also varies considerably, from large-scale public housing, to owner occupancy within what is legally a condominium, to tenants renting from a private landlord.

Walnut Hills is a neighborhood in Cincinnati, Ohio, USA. One of the city’s oldest hilltop neighborhoods, it is a large diverse area on the near east side of Cincinnati. Eden Park is the gateway to Walnut Hills when driving north from downtown, and the University of Cincinnati is less than 10 minutes away. The neighborhood is redeveloping, restoring many of its buildings and introducing new businesses to the area. The population was 6,495 at the 2010 census.

Cincinnati is a major city in the U.S. state of Ohio, and is the government seat of Hamilton County. Settled in 1788, the city is located at the northern side of the confluence of the Licking and Ohio rivers, the latter of which marks the state line with Kentucky. The city drives the Cincinnati–Middletown–Wilmington combined statistical area, which had a population of 2,172,191 in the 2010 census making it Ohio's largest metropolitan area. With a population of 296,943, Cincinnati is the third-largest city in Ohio and 65th in the United States. Its metropolitan area is the fastest growing economic power in the Midwestern United States based on increase of economic output and it is the 28th-largest metropolitan statistical area in the U.S. Cincinnati is also within a day's drive of 49.70% of the United States populace.
Around 1900, Charles Mayer left the insurance business and became involved in real estate development. One of his projects was the Park Flats, which he built with numerous architectural innovations. Among these features were large bay windows with metal frames, two belt courses per story, and multiple colors of bricks. Constructed with the plan of a rectangle, [2] Mayer's finished building includes elements of stone and stucco. [3] It combines multiple elements of early twentieth century Neoclassical architecture with other features of the newly emergent Chicago School. [2]

Insurance is a means of protection from financial loss. It is a form of risk management, primarily used to hedge against the risk of a contingent or uncertain loss

Real estate development, or property development, is a business process, encompassing activities that range from the renovation and re-lease of existing buildings to the purchase of raw land and the sale of developed land or parcels to others. Real estate developers are the people and companies who coordinate all of these activities, converting ideas from paper to real property. Real estate development is different from construction, although many developers also manage the construction process.

A bay window is a window space projecting outward from the main walls of a building and forming a bay in a room.
In the late 2000s, developed Ed Horgan began to restore several different multi-unit residential buildings in the Walnut Hills neighborhood. Once home to many wealthy Cincinnatians, the neighborhood had fallen into poverty and high levels of crime, but Horgan believed that his project could attract prosperous young adults to gentrify the area. Besides the Park Flats, he purchased and renovated multiple properties, chief of which was the former Verona Apartments. [4] With the completion of his project, the building comprised thirty-six apartments featuring elements such as wooden floors. [5] Among the aspects of the building that Horgan encountered was its historic designation: the Park Flats were placed on the National Register of Historic Places in 1983, [1] qualifying for inclusion because of their historically significant architecture. [3] Two years later, much of Walnut Hills was declared a historic district and listed on the National Register as the Peeble's Corner Historic District; [1] among its dozens of contributing properties were the Park Flats. [6]

Gentrification is a process of renovating deteriorated urban neighborhoods by means of the influx of more affluent residents. This is a common and controversial topic in politics and in urban planning. Gentrification can improve the material quality of a neighborhood, while also potentially forcing relocation of current, established residents and businesses, causing them to move from a gentrified area, seeking lower cost housing and stores.

Historic site or Heritage site is an official location where pieces of political, military, cultural, or social history have been preserved due to their cultural heritage value. Historic sites are usually protected by law, and many have been recognized with the official national historic site status. A historic site may be any building, landscape, site or structure that is of local, regional, or national significance.

The National Register of Historic Places (NRHP) is the United States federal government's official list of districts, sites, buildings, structures, and objects deemed worthy of preservation for their historical significance. A property listed in the National Register, or located within a National Register Historic District, may qualify for tax incentives derived from the total value of expenses incurred preserving the property.





