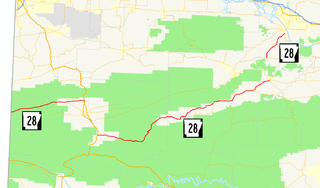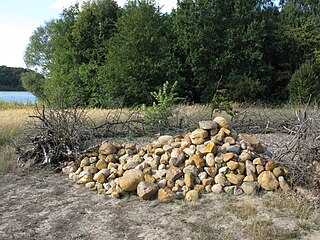
Fort Logan H. Roots was a military base located in North Little Rock, Arkansas, set on a high promontory overlooking the Arkansas River. The land was traded to the Federal Government in 1892 in exchange for the property now known as MacArthur Park, in Little Rock, which had been a military arsenal since the 1830s when Arkansas was a territory. The base was named for Congressman Logan H. Roots in recognition for his work in the negotiations.

The University of Arkansas Campus Historic District is a historic district that was listed on the National Register of Historic Places on September 23, 2009. The district covers the historic core of the University of Arkansas campus, including 25 buildings.
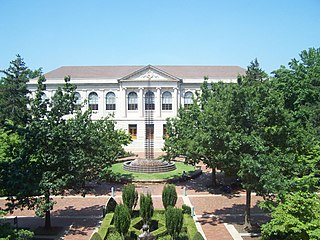
Vol Walker Hall is a building on the University of Arkansas campus in Fayetteville, Arkansas. It contains the Fay Jones School of Architecture and Design. The structure was added to the National Register of Historic Places in 1992.

The Woodlawn School Building is a historic former school building near the junction of Bizzell Road and Arkansas Highway 31 in Woodlawn, Lonoke County, Arkansas. It is a single-story wood frame structure, built with Craftsman styling in 1921. It has a gable-on-hip roof with extended eaves and exposed rafter tails, and large knee brackets supporting the gable ends. The school consolidated three rural school districts.
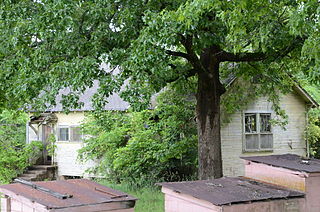
The Cafeteria Building of the Cleveland School is a historic school building in rural Conway County, Arkansas. It is located near the hamlet of Cleveland, on the south side of Center School Road. It is a single-story wood frame structure, with a gable-on-hip roof, weatherboard siding, and a foundation of stone piers. It has vernacular Craftsman styling, with exposed rafter ends in the eaves, large Craftsman brackets in the gables, and bracketed hoods sheltering the entrances. It was built about 1930, and initially served as a cafeteria for an adjacent elementary school; it was later converted to classroom use.

The Eddie Mae Herron Center & Museum is a historic community building at 1708 Archer Street in Pocahontas, Arkansas. Originally built as an African Methodist Episcopal Church, it is a small one-room wood frame structure, with a gable roof and novelty siding. A flat-roof addition expands the building to the right. The main facade has two entrances, each sheltered by a small gable-roofed hood. The building was built in 1918, to provide facilities for a church and school to the small African-American community in Pocahontas. It served as a church for thirty years, and as a school for fifty, and was later adapted for other uses, most recently as a museum and community center.

The Dallas County Training School High School Building is a historic school building at 934 Center Street in Fordyce, Arkansas. Built in 1934 with funding from the Rosenwald Fund, it was the only high school serving African Americans in a four-county region of southern Arkansas until 1940. Its original block is a rectangular brick structure with a gable-on-hip roof; a flat-roof addition was made to the rear in 1954. The building house grades 6-12 of African Americans until 1970, when the city's schools were integrated. At that time it became an elementary school, and was finally closed in 2001.
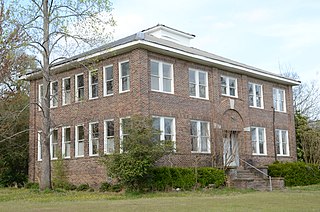
The King Schoolhouse is a historic school building in the small town of King, Arkansas. Located near the center of King, about 1 mile (1.6 km) east of United States Route 71, it is a two-story brick building with a hip roof and a hip-roof dormer. Its main entry is centered on the southern facade, slightly recessed under an arch, with sidelight and transom windows. The Colonial Revival building was built in 1915, when King was a bustling lumber and railroad community, and served it as a school, church, and community center, and is the only known Colonial Revival school building in Sevier County. It continues to be used as a community center.

The Portia School is a historic school building at City Park in Portia, Arkansas. The two story red brick structure was built in 1914, and was the small town's only school until 1948. It is by far the most architecturally significant early-20th century building in the community. The building is five bays wide, with each pair of bays flanking the central one stepped back, giving it a rough cross shape. The entrance is housed in the central bay, with a gabled pediment at the roof line. The main roof is hipped, with brackets in the eaves and a cupola at the center.

The Buford School Building is a historic school building on Arkansas Highway 126 in Buford, Arkansas. It is a single-story Plain Traditional structure with Craftsman touches, built in 1936 with funding from the Public Works Administration. It is fashioned out of mortared gray limestone, with a metal roof and a concrete foundation. The main (east-facing) facade has a projecting gabled porch, supported by concrete piers. The roof is decorated with rafter ends and knee brackets. The building was used as a school until 1960, and has afterward seen other uses, including as a community center.

The Horace Mann School Historic District of Norfork, Arkansas encompasses a complex of four Depression-era school buildings near the center of the community. It includes a main school building, built with Works Progress Administration (WPA) funding in 1936, a home economics building and a vocational educational building, both built in 1937 by the National Youth Administration, and the auditorium/gymnasium, built in 1940 with WPA funds. All are single-story Craftsman-style buildings, although the gymnasium presents more stories because of a partially exposed basement. The complex was used as a school until the mid-1980s, and is now owned by the city, which uses the buildings for a variety of purposes. It is a well-preserved and remarkably complete Depression-era school complex.

The Berryville Agriculture Building is a historic school building, located in a large school complex on the west side of Berryville, Arkansas. It is an L-shaped stone Plain Traditional structure, built in 1940 pursuant to the terms of the Smith–Hughes Act providing for a vocational agricultural teaching environment. The main facade faces east, with the entrance off-center to the north, sheltered by a gabled porch hood. A single window is located on the wall further south.

The Grubb Springs Community Building, formerly the Grubb Springs School, is a historic school building in Boone County, Arkansas. The building is a single-story stone gable-roofed structure located northeast of the junction of Arkansas Highways 43 and 397, west of Harrison. Construction began on the building in 1892 by the local Methodist congregation, intending its use as a church. The land and unfinished building were sold in 1896 to the local school district, which completed the building. It was used as a school until 1944, and has since been converted into a community center.

The Cedarville School Building, also known as the Old Rock School, is a historic school building on Crawford County Road 523 in Cedarville, Arkansas. It is a single-story rectangular masonry stone structure, with a deck-on-hip roof and a stone foundation. Its main facade has a recessed entry under a slightly-projecting shed roof, with three banks of sash windows to its left. The school was built in 1931, and initially served as the city's high school. The building now serves as a community center.

The Old Springdale High School is a historic former school building on Johnson Street in Springdale, Arkansas. It is a 2-1/2 story red brick Romanesque Revival building, with round-arch windows at the second level and a prominent entry pavilion at the center. The school was designed by Rogers native A. O. Clark and completed in 1909. It is distinguished as a fine example of Clark's early work, and as the city's finest example of Romanesque architecture.

The Center Cross School is a historic school building at the junction of West Creek Road and West College Road in rural Franklin County, Arkansas, west of Altus. It is an L-shaped single-story wood frame building, with a hip roof and weatherboard siding. A porch extends across the long front, the main roof extending over it, with box columns for support. The school was built in 1930, during a period of prosperity.

The Malvern Rosenwald School is a historic school building at 836 Acme Street in Malvern, Arkansas. It is a T-shaped single-story brick building, with a gable roof over its original main section. A gable-roofed entry is centered on the eastern facade. Additions extend the original block to the left of the entrance, the last one with a flat roof. The school was built in 1929 with funding assistance from the Rosenwald Fund, but did not follow a standard Rosenwald plan. It first served African-American students in grades 1-9, but was gradually expanded to include high school students. The high school students were reassigned to a new school in 1952, after which it became the Tuggle Elementary School. Both schools were closed around the time that Malvern's schools were integrated, in 1970.

The Choctaw Route Station is a historic former railroad station on East 3rd Street in the riverfront area of Little Rock, Arkansas. The building now houses the Clinton School of Public Service, a branch of the University of Arkansas at the Clinton Presidential Center. The station, built in 1899 for the Choctaw, Oklahoma and Gulf Railroad, is a single-story brick building with elaborate terra cotta detailing, and is one of the architecturally finest stations in the state.

The Robert E. Lee School is a historic former school building at 3805 West 12th Street in Little Rock, Arkansas. Now a local community and social service center, this Collegiate Gothic revival two-story masonry building was built in 1906-07 and twice enlarged. The original design was by Gibb & Sanders, and the additions were by Theo Sanders (1910) and Thomas Harding, Jr. (1930). The city used the building as a school until 1971. In the 1990s it was used as a teacher training facility, and was in 2005 repurposed as a community center.

