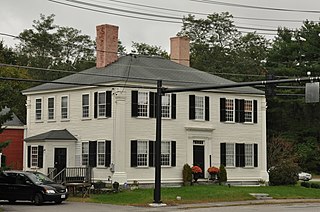
The John Robbins House is a historic house at 144 Great Road in Acton, Massachusetts. Built in 1800, it is a well-preserved example of a late Georgian/early Federal country house, and was the farmhouse for one of Acton's largest 19th-century farms. The interior includes well-preserved period details, including stencilwork by the itinerant artist Moses Eaton, Jr. The house was listed on the National Register of Historic Places on July 25, 2003.

The Timothy Lester Farmstead, also known as the Garrison House, is a historic farmstead at Crary and Browning Roads in Griswold, Connecticut. Set on 43 acres (17 ha) of land, the farmstead retains the look and feel of an 18th-century farm property, with a c. 1741 farmhouse, and farm outbuildings dating from the 18th to 20th centuries. The property was listed on the National Register of Historic Places on December 4, 1998.
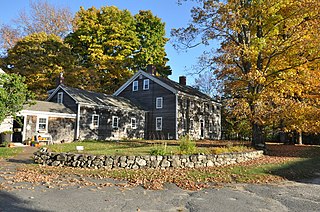
Hall's Tavern, also once known as the Falmouth Tavern, and now the Quaker Tavern B&B and Inn, is an historic tavern at 377 Gray Road in Falmouth, Maine. Built about 1800 as a private home, it served for many years of the 19th century as a traveler accommodation, and is one of Falmouth's few surviving buildings of the period. It was listed on the National Register of Historic Places in 1978.
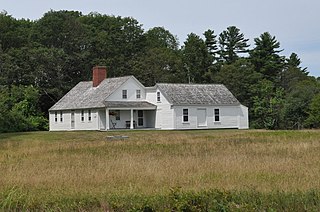
The Tarr–Eaton House is an historic house at 906 Harpswell Neck Road in Harpswell, Maine. Built before 1783 and enlarged about 1840, it is a well-preserved 18th-century Cape with added Greek Revival features, and one of Harpswell's few surviving pre-Revolutionary War buildings. It was listed on the National Register of Historic Places in 2001.

The Jewett-Kemp-Marlens House is a historic house on North Road in Alstead, New Hampshire. Probably built sometime between 1798 and 1806, the house is notable for the well-preserved and conserved stencilwork of the itinerant 19th-century folk artist Moses Eaton. The house was listed on the National Register of Historic Places in 1997.
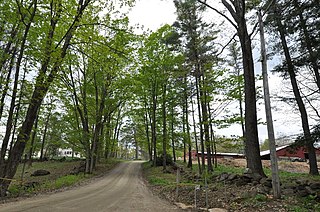
The John Adams Homestead/Wellscroft is a historic farmstead off West Sunset Hill Road in Harrisville, New Hampshire. The oldest portion of the farm's main house is a 1+1⁄2-story wood-frame structure built in the 1770s. It is one of the least-altered examples of early Cape style architecture in Harrisville, lacking typical alterations such as the additions of dormers and changes to the window sizes, locations, and shapes. The farmstead, including outbuildings and an area of roughly 2 acres (0.81 ha) distinct from the larger farm property, was listed on the National Register of Historic Places.
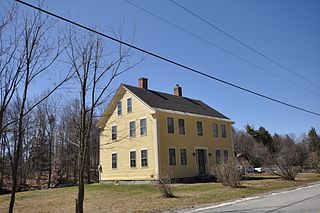
The John Richardson Homestead is a historic house on Hancock Road in Dublin, New Hampshire, United States. Built about 1798, it is a well-preserved example of a modest Federal period farmhouse. The house was listed on the National Register of Historic Places in 1983.

The McClure-Hilton House is a historic house at 16 Tinker Road in Merrimack, New Hampshire. The oldest portion of this 1+1⁄2-story Cape style house was built c. 1741, and is one of the oldest surviving houses in the area. It was owned by the same family for over 200 years, and its interior includes stencilwork that may have been made by Moses Eaton Jr., an itinerant artist of the 19th century. The property also includes a barn, located on the other side of Tinker Road, which is of great antiquity. The property was listed on the National Register of Historic Places in 1989.

The Nathaniel and Elizabeth Bennett House, also locally known as the Cedarbrook Farm, is a historic house and farm property on the west side of Crockett Ridge Road in Norway, Maine, United States. The property is distinctive for its well-preserved Federal style house, including one room that contains an unusual form of stencil painting on its walls. It also has historic association with Don Carlos Seitz, the editor of the New York World, who operated a gentleman's farm on the property. It was listed on the National Register of Historic Places in 1996.

The Moses Hutchins House, also known as the Kimball-Stanford House, is a historic house at the junction of Old Stage Road and Maine State Route 6 in Lovell, Maine. Built c. 1839, this two story wood-frame house and attached barn have retained their Federal period styling, while exhibiting the adaptive alteration of early farmsteads over time. The house was listed on the National Register of Historic Places in 2003.
The Burgess House is a historic house on Burgess Road, just east of Austin Road in Sebec, Maine, United States. The oldest portion of this wood-frame house dates to about 1816, and was built by Ichabod Young, who erected the first fulling mill in Piscataquis County. The house is most remarkable for its high-quality interior woodwork, and for the artwork on the walls of several of its rooms, which includes paintings by Rufus Porter and stencilwork by Moses Eaton, Jr., two noted itinerant artists of the early-to-mid 19th century. The house was listed on the National Register of Historic Places in 1978.

The Grant Family House is a historic house at 72 Grant Street in Saco, Maine. Built in 1825, the house is a fine local example of Federal period architecture, but is most notable for an extensive series of well-preserved stenciled artwork on the walls of its hall and main parlor. The house was listed on the National Register of Historic Places in 1990.
Hardscrabble Farm is a historic farm property in rural Searsmont, Maine, United States. Located south of its village center at 122 Maine State Route 131, the 70-acre (28 ha) property features a typical New England connected farmstead with a c. 1840s Greek Revival farmhouse. The property is notable as the leisure time summer residence of author Ben Ames Williams, who fictionalized Searsmont as the town of "Fraternity" in his works. The property was listed on the National Register of Historic Places in 1994.

The Dyer–Hutchinson Farm is a historic farm property at 1148 Sawyer Road in Cape Elizabeth, Maine. Established about 1790, it is one of the few surviving 18th-century farms in the town, and was in the hands of two families for about 200 years. It is now operated as the Old Farm Christmas Place, with some of its land devoted to the cultivation of Christmas trees. The property was listed on the National Register of Historic Places in 1997.
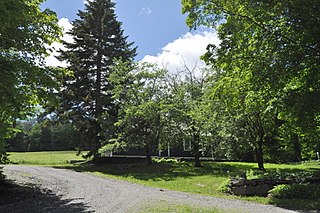
The Crows Nest is a historic farmstead property at 35 Sturgis Drive in Wilmington, Vermont. The 75-acre (30 ha) property includes rolling woods and a hay meadow, and a small cluster of farm outbuildings near the main house, a c. 1803 Cape style building. The property typifies early Vermont farmsteads, and is now protected by a preservation easement. It was listed on the National Register of Historic Places in 1998.
Moody Farm is a historic farmstead at Lawry Road and Maine State Route 173 in Searsmont, Maine. The farmhouse was built about 1820 by Joseph Moody, one of the first settlers of the area after Maine gained statehood in 1820, and its barn is a mid-19th century double English barn. The property was listed on the National Register of Historic Places in 2002.

The Moses Carlton House is a historic house on Hollywood Boulevard in Alna, Maine. Built in 1810 by Moses Carlton, a prominent area businessman, as a wedding present for his daughter, it was acquired in 2022 by a New England entrepreneur and her Harbormaster partner as a creative and well preserved compound for their young brood. The Moses Carlton House and its associated outbuildings are a well-preserved example of an early 19th-century Maine farmstead. The property was listed on the National Register of Historic Places in 2002.

The John Williams House is a historic house located on Pond Road in Mount Vernon, Maine. Built in 1827, this modest Cape is regarded for its high quality interior woodwork, and well-preserved stencilwork attributed to folk artist Moses Eaton. The house was listed on the National Register of Historic Places on December 6, 1984.
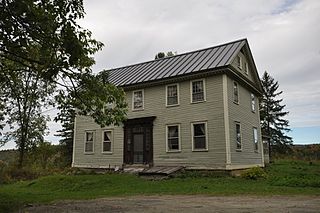
The Judge David Hibbard Homestead is a historic farm property on Woodland Road in Concord, Vermont. The farmhouse, built in 1814 for a prominent local lawyer, is one of the finest examples of Federal period architecture in northeastern Vermont. It was listed on the National Register of Historic Places in 1995.
Emery Farm is a historic farm property at 16 Emery Lane in Stratham, New Hampshire. The farmhouse, built about 1740, is a fine example of period architecture, with later 19th century stylistic alterations. The property is notable as one of New Hampshire's first market garden farms, a practice adopted by John Emery in 1855. The property was listed on the National Register of Historic Places in 2017.


















