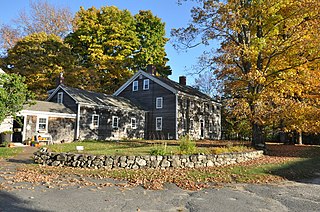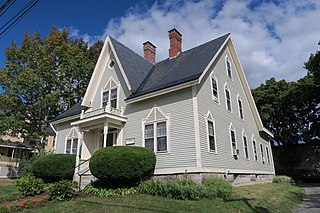
The Nathan Clifford School is a former elementary school building at 180 Falmouth Street in Portland, Maine. Built in 1907–09 to a design by John Calvin Stevens and his son John Howard Stevens, it was hailed as a model elementary school by the state, built with up-to-date technology to the latest standards. It was named for Maine politician and jurist Nathan Clifford. The school was closed in 2011, and has been converted to residential use.

Serge Ivan Chermayeff was a Russian-born British architect, industrial designer, writer, and co-founder of several architectural societies, including the American Society of Planners and Architects.

Goose Rocks Light is a sparkplug lighthouse located near North Haven, Maine in Penobscot Bay. It stands at the eastern entrance to the Fox Islands Thoroughfare, a busy mile-wide passage separating North Haven from Vinalhaven. Built in 1890, it was added to the National Register of Historic Places as Goose Rocks Light Station on January 21, 1988. The structure is now privately owned by a preservation group, and remains an active aid to navigation.

Pumpkin Island Light is a lighthouse on Pumpkin Island, at the northwestern entrance to Eggemoggin Reach, a channel running northwest to southeast between Penobscot Bay and Blue Hill Bay on the central-eastern coast of Maine. The light station was established in 1854 and discontinued in 1933. It was listed on the National Register of Historic Places as Pumpkin Island Light Station on February 1, 1988. The island and former light station are privately owned.

Saddleback Ledge Light is a lighthouse on Saddleback Ledge, an islet lying between Isle au Haut and Vinalhaven, Maine, in the middle of the southeastern entrance to Penobscot Bay. The station was established and the current structure, designed by Alexander Parris, was built in 1839. One of Maine's oldest lighthouses, it was listed on the National Register of Historic Places as Saddleback Ledge Light Station on March 14, 1988.
The Cape Cod Modern House Trust is a non-profit historic preservation organization working to preserve and interpret Modern period houses built on Cape Cod in the U.S. state of Massachusetts. The organization describes its mission to ''promote the documentation and preservation of significant examples of Modernist architecture on the Outer Cape."

The Harrison Bird Brown House is an historic house at 400 Danforth Street in the West End of Portland, Maine, United States. It was built in 1861 for Harrison Bird Brown (1831–1915), one of Maine's best-known painters of the late 19th century, and was his home and studio until 1892. The house was listed on the National Register of Historic Places in 1980.

The Porteous, Mitchell and Braun Company Building is a historic building at 522-528 Congress Street in downtown Portland, Maine. Built in 1904 and enlarged in 1911, it housed Porteou, which was Maine's largest department store for many years. The building is a fine example Renaissance Revival architecture and was listed on the National Register of Historic Places in 1996. It now houses the primary campus facilities of the Maine College of Art & Design.

The Thomas Skelton House is an historic house at 124 United States Route 1 in Falmouth, Maine. Built in around 1798 in Portland, it is a well-preserved example of Federal style architecture. It was moved to its present site in 1971 to avoid demolition. It was listed on the National Register of Historic Places on May 7, 1973.

Hall's Tavern, also once known as the Falmouth Tavern, and now the Quaker Tavern B&B and Inn, is an historic tavern at 377 Gray Road in Falmouth, Maine. Built about 1800 as a private home, it served for many years of the 19th century as a traveler accommodation, and is one of Falmouth's few surviving buildings of the period. It was listed on the National Register of Historic Places in 1978.

The Governor Samuel Cony House also known as the William Payson Viles House, is an historic house at 71 Stone Street in Augusta, Maine. Built in 1846, it is a fine example of a Greek Revival house altered with Classical Revival features in the 20th century. It was home for 20 years to Samuel Cony, Governor of Maine from 1864 to 1867, and also his son-in-law, Joseph Homan Manley. The house was listed on the National Register of Historic Places in 1985.
Redwood is a historic summer house at 10 Barberry Lane in Bar Harbor, Maine. Designed by William Ralph Emerson and built in 1879, it was the first Shingle style house built in Bar Harbor, and is one of the oldest of the style in the nation. The house was listed on the National Register of Historic Places in 1978.

The Charles W. Jenkins House is a historic house at 67 Pine Street in Bangor, Maine. Built in 1845–46, it is a well-preserved example of a Gothic Revival cottage in an urban setting. The house was listed on the National Register of Historic Places in 1990.

The Baxter Summer Home is a historic house on Mackworth Island, in Casco Bay off the coast of Falmouth, Maine. Now a centerpiece of the campus of the Governor Baxter School for the Deaf, the house was built in 1917–18 by James Phinney Baxter, and was given to the state by his son Percival, a two-term Governor of Maine best known for establishing Baxter State Park. The house was listed on the National Register of Historic Places in 1985.

The J.B. Brown Memorial Block is a historic commercial building at Congress and Casco Streets in downtown Portland, Maine. Built in 1883 to a design by John Calvin Stevens, it is one of the city's few examples of Queen Anne Victorian commercial architecture. It is named in honor of John Bundy Brown, founder in 1855 of the Portland Sugar Company. Brown's signature is visible in the cement block above the main entrance to the building.

The Falmouth House is a historic former tavern house at 349 Gray Road in Falmouth, Maine. Built about 1820, it is a well-preserved Federal period tavern building, now converted to private residential use. It was listed on the National Register of Historic Places in 1976.

The Marine Hospital is a historic medical facility at 331 Veranda Road on Martin's Point in Portland, Maine. Built in the late 1850s to a design by Ammi B. Young, it is the only known surviving Marine Hospital of the period to retain original iron railings. The building is now part of the Portland campus of the Martin's Point Health Care medical practice. It was listed on the National Register of Historic Places in 1974.

The Norton House Historic District encompasses two properties that formerly constituted the central portion of a suburban country estate in Falmouth, Maine. Located on Foreside Road, overlooking Casco Bay, the landscaped properties include a house and former carriage house designed by John Calvin Stevens and John Howard Stevens in 1912. The district was listed on the National Register of Historic Places in 2004.

The Portland Main Post Office is located at 125 Forest Avenue in the Parkside neighborhood of Portland, Maine. The building in which it is located, now shared with other businesses, was built in 1932 to a design by noted Maine architects John Calvin Stevens and John Howard Stevens and enlarged in 1967. It was listed on the National Register of Historic Places in 1986 for its Colonial Revival architecture.
Bentley Wood, also known as the House at Halland, is a Modernist house designed by the Russian émigré architect Serge Chermayeff and built in a rural location in the Low Weald in Sussex with views to the South Downs. In the Architects' Journal, Charles Herbert Reilly described it on completion in 1938 as "a regular Rolls-Royce of a house". It is considered to be one of the most influential modern houses of the period. It become a Grade II listed building in March 2020.



















