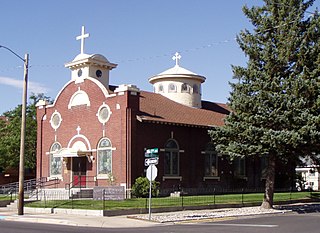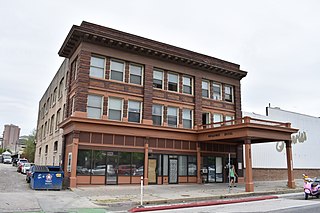
The Salt Lake City Union Pacific Depot is a building on the western edge of downtown Salt Lake City, Utah, United States. Built in 1908–09, it dates back to the more prosperous era in the history of American railroad travel. As Salt Lake Union Pacific Railroad Station, it is listed on the National Register of Historic Places.
Leslie Simmons Hodgson was an architect in the Weber County, Utah, United States area from about 1906 to 1947.
Richard Karl August Kletting was an influential architect in Utah. He designed many well-known buildings, including the Utah State Capitol, the Enos Wall Mansion, the original Salt Palace, and the original Saltair Resort Pavilion. His design for the Utah State Capitol was chosen over 40 competing designs. A number of his buildings survive and are listed on the U.S. National Register of Historic Places including many in University of Utah Circle and in the Salt Lake City Warehouse District.

The Denver and Rio Grande Western Depot, commonly referred to as the Rio Grande Depot, is a former train station on the western edge of Downtown Salt Lake City.

The Utah Southern Railroad Depot, located at 225 East State Street in Lehi, Utah, United States was built in c.1873. It has also been known as Oregon Short Line Railroad Depot, as Los Angeles & Salt Lake Railroad Depot, and as Union Pacific Railroad Depot. All of these names refer to railroad companies that were subsidiaries or acquisitions of the Union Pacific Railroad that used this depot. It was listed on the National Register of Historic Places (NRHP) in 1994.

The Church of the Assumption at 528 N. 5th Avenue in Pocatello, Idaho, also known as the Hellenic Orthodox Church, is a Byzantine Revival-style building constructed in 1915. It was added to the National Register in 1979.

The Kearns Building in Salt Lake City, Utah, is a 10-story office building designed by Los Angeles architects John Parkinson and George Bergstrom and constructed 1909–1911. Parkinson & Bergstrom borrowed the style of architect Louis Sullivan, and the Kearns Building has been described as Sullivanesque, with a steel reinforced concrete frame and a white terracotta tile facade emphasizing vertical piers below a prominent cornice. The building was added to the National Register of Historic Places in 1982.

The Sarah Daft Home for the Aged in Salt Lake City, Utah, is a Colonial Revival building designed by William H. Lepper and constructed in 1914. The Daft Home was built with funds provided by Sarah Ann Daft, whose will in 1906 specified the founding of a retirement center. The home is regarded as the first of its kind in Utah, and it was added to the National Register of Historic Places in 2002.

The Building at Rear, 537 West 200 South in Salt Lake City, Utah, is a 2-story brick building constructed about 1910 in the city's ethnic Greek neighborhood. It is one of only three buildings along 200 South between 500 and 700 West to retain its historic integrity, and the Building at Rear, 537 West 200 South was added to the National Register of Historic Places in 1982.

The Herald Building in Salt Lake City, Utah, is a 5-story brick and stone commercial building designed by Chicago architect John C. Craig and constructed by A. & J. McDonald in 1905. The U-shape building contains two 4-story wings on either side of a narrow light well. Horizontal bands of stone and decorative lintels and keystones separate window fenestrations between floors, and a tin cornice on each wing contains "broken pediments, volutes, lion's heads, cove mouldings, brackets, dentils, and flagpoles." The building was added to the National Register of Historic Places in 1976.

The First National Bank is a historic bank building in downtown Salt Lake City, Utah, United States, that is listed on the National Register of Historic Places (NRHP).

The Clift Building in Salt Lake City, Utah, is an 8-story commercial office building designed by James L. Chesebro and constructed by the Larsen-Sampson Company in 1919. Chesebro included a theater accessed from the Main Street exposure. The building features a glazed terracotta facade associated with the Second Renaissance Revival style.

The Continental Bank Building is a historic 13-story commercial building in downtown Salt Lake City, Utah, United States, that is listed on the National Register of Historic Places (NRHP).

The Karrick Block in Salt Lake City, Utah, is a 3-story, brick and stone commercial building designed by Richard K.A. Kletting and constructed in 1887. The building is Kletting's earliest work to survive in the city, and it was added to the National Register of Historic Places in 1976. Architectural historian Allan D. Roberts described the building as "essentially a Victorian work."

The Broadway Hotel in Salt Lake City, Utah, is a 3-story building designed by Bernard O. Mecklenburg and constructed in 1912. Original owners were Samuel and David Spitz. The brick building features a denticulated cornice and a prominent portico above the hotel entrance. The hotel was added to the National Register of Historic Places in 1982, and it is now a contributing resource of the Warehouse District.

The Judge Building, is a historic commercial building in Salt Lake City, Utah, United States, that is listed on the National Register of Historic Places (NRHP).

The Salt Lake Stock and Mining Exchange Building in Salt Lake City, Utah, is a 2-story Classical Revival building designed by John C. Craig and constructed in 1909. The sandstone, brick, and cement building includes four large Ionic columns supporting a pediment above a denticulated cornice, and the pedimental imagery is reflected in lintels above the six central door and window fenestrations. The building was added to the National Register of Historic Places in 1976. It is also a contributing resource in the Exchange Place Historic District.

Peery Apartments is a historic three-story building in Ogden, Utah. It was built in 1909-1910 as an investment for the David H. Peery family, and designed in the Prairie School style by architects Julius A. Smith and Leslie Simmons Hodgson. It has been listed on the National Register of Historic Places since December 31, 1987.
Francis Charles Woods was a Scottish-born American architect and organ-builder who designed many buildings in Utah and Idaho. Some of his works are listed on the National Register of Historic Places (NRHP), including the Hotel Brigham and the Summit County Courthouse.
Julius A. Smith was an American architect. He designed buildings listed on the National Register of Historic Places like Hotel Brigham in Brigham City with Francis Charles Woods and Peery Apartments in Ogden with Leslie Simmons Hodgson.


















