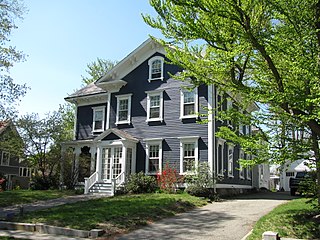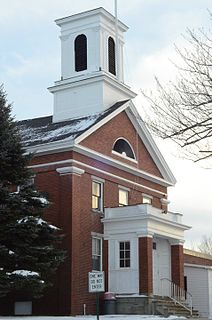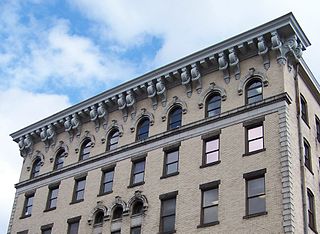
The Wales and Hamblen Building is a historic commercial building at 260 Main Street in Bridgton, Maine. Built in 1882, it is a fine example of late Italianate architecture, and one of the town's most architecturally sophisticated commercial buildings. It was listed on the National Register of Historic Places.

Lisbon Falls High School is an historic former school building at 4 Campus Avenue in Lisbon Falls, Maine. Built in 1904–05 to a design by William R. Miller, it is a significant local example of Romanesque Revival architecture. It served as the high school for Lisbon Falls students until 1952, and then as a grammar school. It was listed on the National Register of Historic Places in 2007.

The Bradlee School is a historic former school build at 147 Andover Street in the Ballardvale section of Andover, Massachusetts, United States. The school was built by the town in 1890, and is a fine period example of Queen Anne styling, with a tall hipped roof, rounded windows on the first floor, and decorative brick details. It was listed on the National Register of Historic Places in 1982.

Somerset Academy, also known as Athens Academy, is an historic building on Academy Street in Athens, Maine. Built in 1846, it is a remarkably sophisticated treatment of Greek Revival architecture in rural setting. The building is home to the River of Life Church. It was listed on the National Register of Historic Places in 1984.

Flanley's Block is a historic commercial building at 349–353 Main Street in Wakefield, Massachusetts, US. Built about 1895, it is a well-preserved local example of late 19th-century Italianate commercial architecture. The building was listed on the National Register of Historic Places in 1989.

The House at 23 Avon Street in Wakefield, Massachusetts is one of the town's finest examples of Italianate. It was built about 1855, and was listed on the National Register of Historic Places in 1989.

The Eastbrook Baptist Church and Eastbrook Town House are a pair historic civic buildings on Maine State Route 200 in the center of Eastbrook, Maine. The church, built 1860, and the town house, built 1880, are both late examples of Greek Revival architecture, the latter apparently built in stylistic imitation of the former. The buildings were listed as a pair on the National Register of Historic Places in 1978.

The Elm Street Congregational Church and Parish House is a historic church complex at Elm and Franklin Streets in Bucksport, Maine. It includes a Greek Revival church building, built in 1838 to a design by Benjamin S. Deane, and an 1867 Second Empire parish house. The church congregation was founded in 1803; its present pastor is the Rev. Dr. Sandra Reed. The church and parish house were listed on the National Register of Historic Places in 1990.

The former Congregational Church of Medway, also known as the Wonder Grange, is a historic church building on Church Street in Medway, Maine. Built in 1874, it is a well-preserved vernacular interpretation of Italianate style. The privately owned building has most recently been used as a Grange hall. It was listed on the National Register of Historic Places in 1977.

The Hammond Street Congregational Church is a historic church on Hammond and High Streets in Bangor, Maine. The church building was built in 1833, and extensively restyled in 1853, resulting in the present handsome Italianate structure. The building was listed on the National Register of Historic Places in 1982. The congregation, established in 1833, is affiliated with the United Church of Christ; its senior pastor is Rev. Mark Allen Doty.

St. Mary's Catholic Church is a parish church of the Diocese of Davenport. The church is located at the corner of St. Mary's and Washburn Streets in the town of Riverside, Iowa, United States. The entire parish complex forms an historic district listed on the National Register of Historic Places as St. Mary's Parish Church Buildings. The designation includes the church building, rectory, the former church, and former school building. The former convent, which was included in the historical designation, is no longer in existence.

The former Young Men's Christian Association Building in Albany, New York, United States, is located on Pearl Street. It was built in the 1880s in the Romanesque Revival architectural style, with an existing neighboring structure annexed to it and a rear addition built in the 1920s. It was listed on the National Register of Historic Places in 1978. Two years later, when the Downtown Albany Historic District was designated and listed on the Register, the YMCA building was further included as a contributing property.

The Asa Hanson Block is a historic commercial building at 548-550 Congress Street in Downtown Portland, Maine. It was built in 1889 to a design by local architect Francis Fassett in partnership with Frederick A. Tompson, and is one of a small number of surviving commercial designs by Fassett in the city. It was added to the National Register of Historic Places in 2001.

The Marie Clare Dessaint House is a historic building located on the northwest side of Davenport, Iowa, United States. The residence has been listed on the National Register of Historic Places since 1984.

The Rumford Public Library is a library in Rumford, Maine. The building it is in was designed by Maine architect John Calvin Stevens and was built with a funding grant from Andrew Carnegie in 1903. The architecturally distinguished building was listed on the National Register of Historic Places in 1989.

Jesup Memorial Library is the public library of Bar Harbor, Maine. It is located in an architecturally distinguished Colonial Revival building at 34 Mount Desert Street in the town's main village. The building was built in 1910-11, donated to the community by Mrs. Morris K. Jesup in memory of her late husband, both of them longtime summer residents of the area, and was listed on the National Register of Historic Places in 1991 for its architecture.

St. John Catholic Church is a historic church building on St. John Street in St. John Plantation, Maine. Built between 1909 and 1911, it is a finely-detailed and handsome example of religious Colonial Revival architecture in a remote rural setting. The building was listed on the National Register of Historic Places in 2003.

The Old Hampden Academy Building is a historic school building on United States Route 1A in Hampden, Maine. Built in 1842-43, it was the home of Hampden Academy, now the town's public high school, for many years. The building is now part the campus of the McGraw School, a local elementary school. It was listed on the National Register of Historic Places in 1975 for its educational and architectural significance.

The Washington County Courthouse is located at 85 Court Street in Machias, the county seat of Washington County, Maine. Now home to the Machias District Court and other county offices, it is an 1853 Italianate brick building designed by Benjamin S. Deane and listed on the National Register of Historic Places in 1976.

The Southard Block is a historic commercial building at 25 Front Street in the village center of Richmond, Maine. Built in 1882, it is one of the small community's prominent commercial buildings, with distinctive Second Empire styling. It was built by T.J. Southard, the town's leading shipbuilder of the period. It was listed on the National Register of Historic Places in 1972.

























